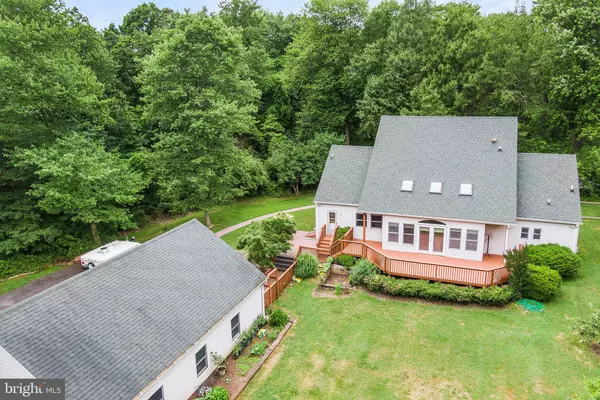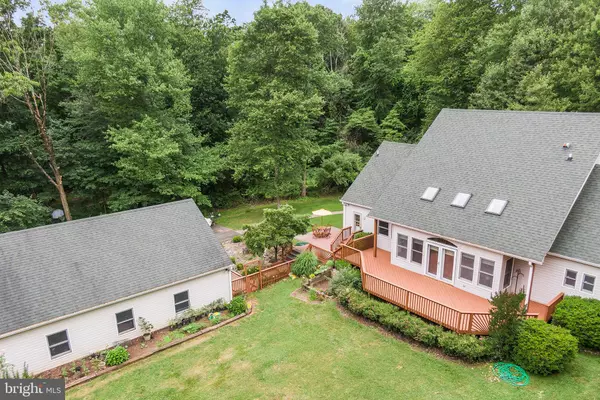Bought with Douglas J Swearengin • RE/MAX Instyle Realty Corp
$550,000
$575,000
4.3%For more information regarding the value of a property, please contact us for a free consultation.
4 Beds
3 Baths
2,512 SqFt
SOLD DATE : 08/14/2020
Key Details
Sold Price $550,000
Property Type Single Family Home
Sub Type Detached
Listing Status Sold
Purchase Type For Sale
Square Footage 2,512 sqft
Price per Sqft $218
Subdivision None Available
MLS Listing ID NJSO113338
Sold Date 08/14/20
Style Cape Cod
Bedrooms 4
Full Baths 3
HOA Y/N N
Abv Grd Liv Area 2,512
Year Built 1996
Annual Tax Amount $10,793
Tax Year 2019
Lot Size 2.000 Acres
Acres 2.0
Lot Dimensions 0.00 x 0.00
Property Sub-Type Detached
Source BRIGHT
Property Description
Surrounded by old growth trees in a peaceful setting where nature creates a quiet retreat, is this home with classic appeal. A curved paver stone path leads to a covered porch, where outdoor seating invites you to sit a spell with a cool drink on warm summer evenings. As you enter, wood floors lend warmth and a formal dining area creates a home where guests feel welcome to linger over home cooked meals. Just beyond, ceilings soar in the living room and skylights deliver natural light into the open space. Windows line the wall and french doors open to a large deck, bridging the gap between indoors and out. An attached casual dining area connects to a dedicated laundry room and a kitchen of considerable size with honey colored cabinetry and stainless steel appliances.Also off of the living room, the master suite with double-height ceilings is a calming environment to escape from the stresses of everyday life. The ensuite bath features a deep jetted soaking tub, separate shower and double sink vanity. Completing the first floor is a guest bedroom looking out over the front porch, as well as a separate full guest bath. Upstairs are two generous-sized rooms and an office, each with architectural details such as wood floors, dormers and arched windows with fluted casings looking out over the treetops. A well-designed full bathroom provides two distinct areas separated by a door, one with a double sink vanity, and another with the shower area. The hallway accessing the upstairs rooms is open to the living room below, allowing light to flow through. A basement with interior access through the kitchen is sizable and provides extensive storage. The outdoor spaces stand out among the many things that make this home remarkable. The large back deck is inset with balusters that fan out like the rays of a setting sun and look out over the leafy forested setting of the fenced backyard. Tiered paver stone landings lead to a side patio with a cheerful outdoor dining area and to the oversized 3-car garage. The focus on nature extends beyond the property lines. Just blocks away, is the historic D&R canal that meanders for 70 miles and is lined by multi-use biking and walking paths, inviting all manner of outdoor activities from kayaking to bird watching. A great feature this neighborhood has is the Sunset Hill Community club located in the neighborhood https://www.sunsethill.info/
Location
State NJ
County Somerset
Area Franklin Twp (21808)
Zoning R40
Rooms
Other Rooms Living Room, Dining Room, Primary Bedroom, Bedroom 2, Bedroom 3, Bedroom 4, Kitchen, Basement, Breakfast Room, Mud Room, Office, Primary Bathroom, Full Bath
Basement Full, Unfinished
Main Level Bedrooms 1
Interior
Interior Features Attic, Breakfast Area, Ceiling Fan(s), Combination Dining/Living, Combination Kitchen/Dining, Combination Kitchen/Living, Dining Area, Entry Level Bedroom, Family Room Off Kitchen, Floor Plan - Open, Primary Bath(s), Recessed Lighting, Skylight(s), Soaking Tub, Walk-in Closet(s), Water Treat System, Wood Floors
Hot Water Natural Gas
Heating Hot Water
Cooling Central A/C
Flooring Hardwood, Tile/Brick
Equipment Stainless Steel Appliances
Fireplace N
Window Features Vinyl Clad
Appliance Stainless Steel Appliances
Heat Source Natural Gas
Laundry Has Laundry, Main Floor
Exterior
Parking Features Oversized
Garage Spaces 3.0
Fence Fully
Water Access N
View Trees/Woods
Roof Type Asphalt
Accessibility None
Total Parking Spaces 3
Garage Y
Building
Story 2
Above Ground Finished SqFt 2512
Sewer Public Sewer
Water Well
Architectural Style Cape Cod
Level or Stories 2
Additional Building Above Grade, Below Grade
Structure Type Cathedral Ceilings,Dry Wall
New Construction N
Schools
School District Franklin Township Public Schools
Others
Senior Community No
Tax ID 08-00020 02-00040 02
Ownership Fee Simple
SqFt Source 2512
Acceptable Financing Cash, Conventional
Listing Terms Cash, Conventional
Financing Cash,Conventional
Special Listing Condition Standard
Read Less Info
Want to know what your home might be worth? Contact us for a FREE valuation!

Our team is ready to help you sell your home for the highest possible price ASAP


"My job is to find and attract mastery-based agents to the office, protect the culture, and make sure everyone is happy! "





