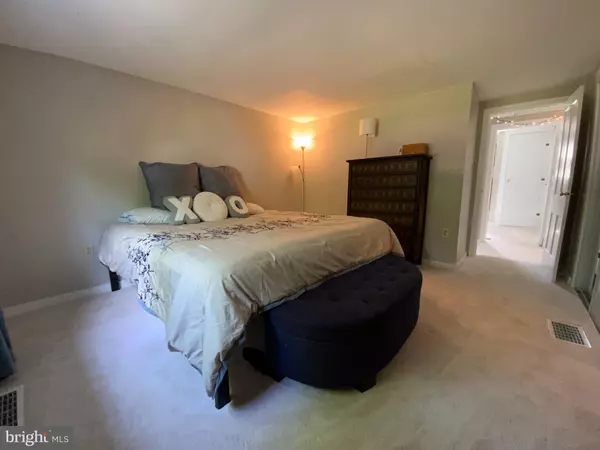$244,900
$244,900
For more information regarding the value of a property, please contact us for a free consultation.
2 Beds
2 Baths
936 SqFt
SOLD DATE : 11/19/2021
Key Details
Sold Price $244,900
Property Type Single Family Home
Sub Type Detached
Listing Status Sold
Purchase Type For Sale
Square Footage 936 sqft
Price per Sqft $261
Subdivision Titusville
MLS Listing ID NJME311076
Sold Date 11/19/21
Style Bungalow
Bedrooms 2
Full Baths 1
Half Baths 1
HOA Y/N N
Abv Grd Liv Area 936
Originating Board BRIGHT
Year Built 1910
Annual Tax Amount $5,813
Tax Year 2020
Lot Size 10,019 Sqft
Acres 0.23
Lot Dimensions 0.00 x 0.00
Property Description
You will find great character and warmth in this enchanting well-maintained bungalow featuring an efficiently designed eat-in kitchen with ample counter space, cabinets, a built-in decorative hutch, and plenty of room for a table and chairs. For casual time or entertaining your friends there is a family/living room (hardwood under carpet) filled with lots of light. The full bath has been updated with a tile floor, newer fixtures, and shower. The primary bedroom has a large closet, hardwood under carpet, and private half bath. The additional bedroom has built-ins which equals space saving. Off the kitchen is a multipurpose room that can be used as a dining room, office, or an additional 3rd bedroom. As you exit through a convenient mud room to the spacious composite deck where you can sit out and enjoy peaceful surroundings. A fenced in yard is perfect for the kids or your puppies. Accessible from Coleman Ave is a detachead, oversized one-plus car garage that has an extra high garage door and is outfitted for many electric outlets. A whole house generator is there just in case you need it. Well located near the tow path, State Park, the Delaware River, and Lambertville. Easy accessibility to I-95 and Pennsylvania. A one-year home warranty will go to the lucky buyer. Book your showings now!
Location
State NJ
County Mercer
Area Hopewell Twp (21106)
Zoning R50
Rooms
Other Rooms Living Room, Primary Bedroom, Kitchen, Bathroom 1, Hobby Room, Half Bath, Additional Bedroom
Basement Full, Outside Entrance, Unfinished
Main Level Bedrooms 2
Interior
Interior Features Butlers Pantry, Kitchen - Eat-In, Primary Bath(s)
Hot Water Electric
Heating Forced Air
Cooling Central A/C
Flooring Carpet, Tile/Brick, Vinyl, Wood
Equipment Stove, Refrigerator, Microwave, Washer, Dryer - Electric
Fireplace N
Appliance Stove, Refrigerator, Microwave, Washer, Dryer - Electric
Heat Source Oil
Laundry Main Floor
Exterior
Exterior Feature Deck(s)
Parking Features Oversized, Garage Door Opener
Garage Spaces 4.0
Utilities Available Cable TV
Water Access N
Roof Type Shingle
Street Surface Black Top
Accessibility None
Porch Deck(s)
Road Frontage Boro/Township
Total Parking Spaces 4
Garage Y
Building
Story 1
Sewer On Site Septic
Water Well
Architectural Style Bungalow
Level or Stories 1
Additional Building Above Grade, Below Grade
New Construction N
Schools
Elementary Schools Bear Tavern E.S.
Middle Schools Timberlane M.S.
High Schools Central H.S.
School District Hopewell Valley Regional Schools
Others
Senior Community No
Tax ID 06-00117-00007 01
Ownership Fee Simple
SqFt Source Assessor
Acceptable Financing Cash, Conventional, FHA, VA
Horse Property N
Listing Terms Cash, Conventional, FHA, VA
Financing Cash,Conventional,FHA,VA
Special Listing Condition Standard
Read Less Info
Want to know what your home might be worth? Contact us for a FREE valuation!

Our team is ready to help you sell your home for the highest possible price ASAP

Bought with Dave Marcolla • Keller Williams Real Estate - Newtown

"My job is to find and attract mastery-based agents to the office, protect the culture, and make sure everyone is happy! "






