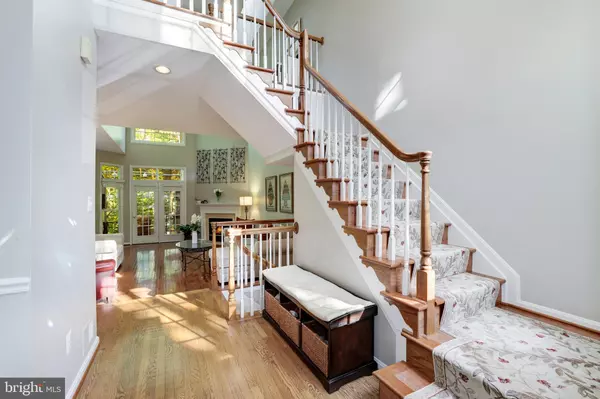$835,000
$794,500
5.1%For more information regarding the value of a property, please contact us for a free consultation.
3 Beds
4 Baths
3,118 SqFt
SOLD DATE : 07/06/2021
Key Details
Sold Price $835,000
Property Type Townhouse
Sub Type Interior Row/Townhouse
Listing Status Sold
Purchase Type For Sale
Square Footage 3,118 sqft
Price per Sqft $267
Subdivision Timberview
MLS Listing ID VAFX1193202
Sold Date 07/06/21
Style Contemporary
Bedrooms 3
Full Baths 3
Half Baths 1
HOA Fees $59/ann
HOA Y/N Y
Abv Grd Liv Area 2,260
Originating Board BRIGHT
Year Built 1992
Annual Tax Amount $7,452
Tax Year 2021
Lot Size 2,600 Sqft
Acres 0.06
Property Description
Open Sunday, May 9th from 1-3pm! Incredible 3 bedroom, 3.5 bath townhouse with over 3,000 square feet of living space perfectly located on a quiet cul-de-sac in the popular Timberview community -- this home is ready for you. With more than $185k in additions, upgrades & renovations, this is a must see! The neutral paint and tasteful, high-end finishes make the perfect backdrop for your furnishings. Rich hardwood floors are throughout the main and upper levels. You're going to fall in love with the spacious layout - perfect for family time and entertaining alike. The 2-story family room features ample sunlight with a sky-high ceiling and floor-to-ceiling windows. The professional chef’s kitchen with a 6-burner, side-by-side Dacor gas convection double oven, built-in GE Monogram refrigerator/freezer, floor-to-ceiling custom cabinets throughout, poured concrete & granite counters, recessed and under-cabinet lighting throughout, sunlit breakfast nook and much more will inspire your cooking dreams! Off the kitchen and living room, the unique addition allows you to walk into your beautiful, sunny sanctuary of more than 18’x9.5’ of expanded interior living space with independent heating and AC. Upstairs will continue to impress you! The owner's suite features a completely renovated, reconfigured, and expanded en-suite bathroom - the perfect spa bathroom has double vanities, an oversized walk-in shower with multiple shower heads, jets, and floor-to-ceiling glass panels! The upstairs also features a loft area, perfect for a study or home office, laundry room and spacious second bedroom with en-suite bath. Walk-out lower level includes additional living space, 3rd bedroom, full bathroom, ceramic-tiled kitchenette and storage space - perfect for a private in-law or au-pair suite! Walk out to your private patio backing to the woods and enjoy the outdoors. Exterior upgrades include brand new roof and extra-large tinted gutters installed in the summer of 2020 as well as the whole house painted with the updated Timberview Cluster paint guidelines. The attached two-car garage is another added bonus with extensive, upper-level storage, built-in cabinetry and epoxy flake floor coating. Premier location close to Reston Town Center, Dulles International Airport, Dulles Toll Road, Farmers Markets and much more! Enjoy the fantastic Reston amenities - pools, renowned walking and bike trails, tennis & pickle-ball courts, tot lots, basketball courts and more.
Location
State VA
County Fairfax
Zoning 372
Rooms
Basement Connecting Stairway, Daylight, Full, Full, Fully Finished, Rear Entrance, Improved
Interior
Interior Features Chair Railings, Crown Moldings, Walk-in Closet(s), Primary Bath(s), Kitchen - Eat-In, Kitchen - Gourmet, Kitchen - Island, Upgraded Countertops, Dining Area, Formal/Separate Dining Room, Carpet, Recessed Lighting, Wood Floors, Window Treatments, Stall Shower, Ceiling Fan(s), Wet/Dry Bar
Hot Water Natural Gas
Heating Forced Air
Cooling Central A/C, Ceiling Fan(s)
Flooring Hardwood, Carpet, Tile/Brick
Fireplaces Number 2
Fireplaces Type Gas/Propane, Fireplace - Glass Doors
Equipment Stainless Steel Appliances, Oven/Range - Gas, Refrigerator, Icemaker, Range Hood, Built-In Range, Dishwasher, Disposal, Washer, Dryer, Oven - Double
Fireplace Y
Appliance Stainless Steel Appliances, Oven/Range - Gas, Refrigerator, Icemaker, Range Hood, Built-In Range, Dishwasher, Disposal, Washer, Dryer, Oven - Double
Heat Source Natural Gas
Laundry Upper Floor, Has Laundry
Exterior
Exterior Feature Enclosed, Patio(s)
Garage Garage - Front Entry, Inside Access, Garage Door Opener, Additional Storage Area
Garage Spaces 2.0
Utilities Available Natural Gas Available, Under Ground, Electric Available, Water Available
Amenities Available Tennis Courts, Tot Lots/Playground, Swimming Pool, Pool - Outdoor, Soccer Field, Bike Trail, Jog/Walk Path, Basketball Courts, Common Grounds, Picnic Area, Volleyball Courts
Waterfront N
Water Access N
View Trees/Woods
Roof Type Architectural Shingle
Accessibility None
Porch Enclosed, Patio(s)
Road Frontage Private
Attached Garage 2
Total Parking Spaces 2
Garage Y
Building
Lot Description Cul-de-sac, Backs to Trees, Landscaping
Story 3
Sewer Public Sewer
Water Public
Architectural Style Contemporary
Level or Stories 3
Additional Building Above Grade, Below Grade
Structure Type 9'+ Ceilings,2 Story Ceilings
New Construction N
Schools
Elementary Schools Aldrin
Middle Schools Herndon
High Schools Herndon
School District Fairfax County Public Schools
Others
Pets Allowed Y
HOA Fee Include Management,Pool(s),Recreation Facility,Snow Removal,Trash,Common Area Maintenance,Reserve Funds,Road Maintenance
Senior Community No
Tax ID 0114 19010039
Ownership Fee Simple
SqFt Source Assessor
Horse Property N
Special Listing Condition Standard
Pets Description No Pet Restrictions
Read Less Info
Want to know what your home might be worth? Contact us for a FREE valuation!

Our team is ready to help you sell your home for the highest possible price ASAP

Bought with Olivia C. Schwartz • Pearson Smith Realty, LLC

"My job is to find and attract mastery-based agents to the office, protect the culture, and make sure everyone is happy! "






