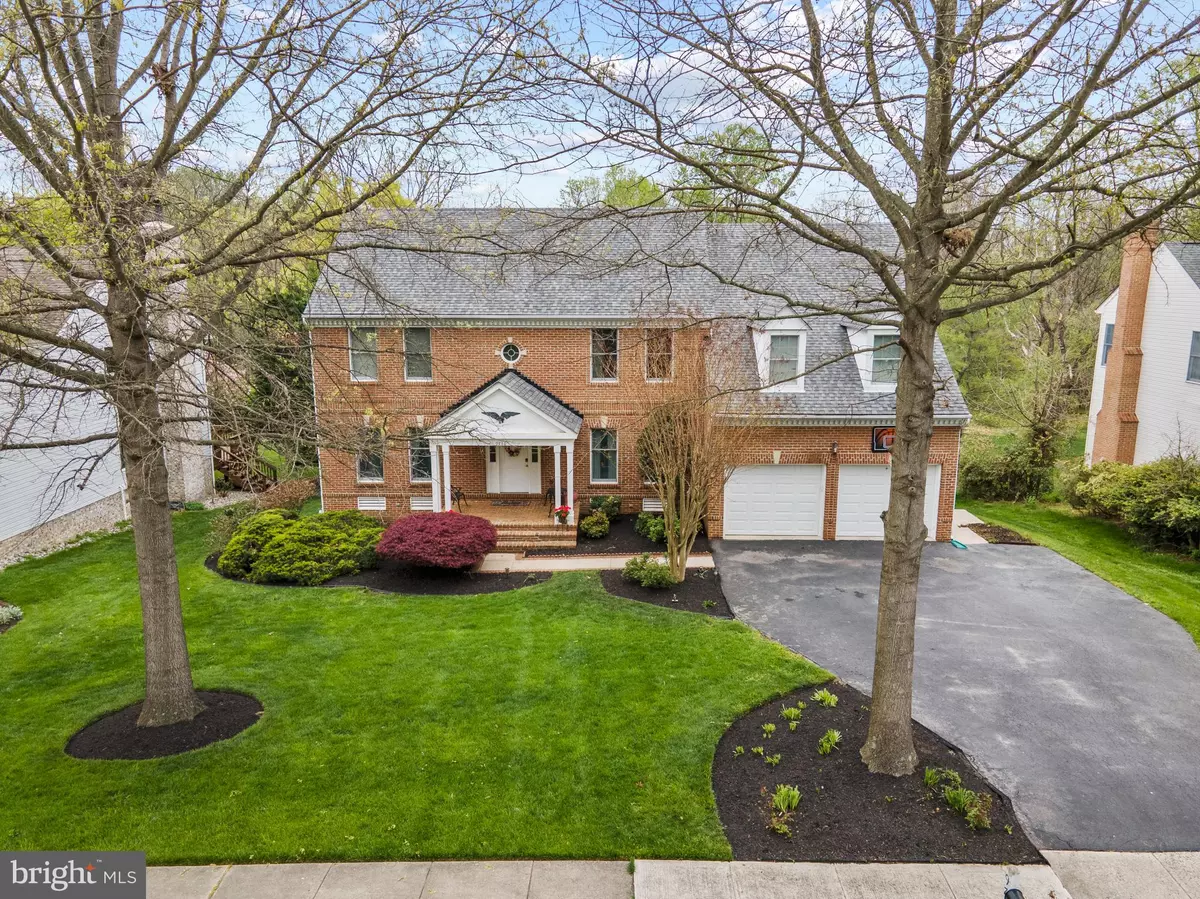$1,022,000
$999,990
2.2%For more information regarding the value of a property, please contact us for a free consultation.
6 Beds
5 Baths
5,304 SqFt
SOLD DATE : 06/01/2022
Key Details
Sold Price $1,022,000
Property Type Single Family Home
Sub Type Detached
Listing Status Sold
Purchase Type For Sale
Square Footage 5,304 sqft
Price per Sqft $192
Subdivision None Available
MLS Listing ID MDHW2014304
Sold Date 06/01/22
Style Colonial
Bedrooms 6
Full Baths 4
Half Baths 1
HOA Fees $37/ann
HOA Y/N Y
Abv Grd Liv Area 3,606
Originating Board BRIGHT
Year Built 1993
Annual Tax Amount $11,977
Tax Year 2021
Lot Size 0.367 Acres
Acres 0.37
Property Description
Located on a beautifully serene lot on a cul de sac in the Centennial HS district, this home has the space and features you've been looking for! With 6 bedrooms, 4.5 bathrooms, and over 5,000 sq. ft., this home features hardwood floors on the main level and upper level; kitchen with SS appliances, granite countertops, and an island with counter seating; family room with wood-burning fireplace; dedicated home office on the main level; upper level with guest suite (with private bathroom) and two bedrooms with Jack & Jill bathroom; walk-out lower level features beautiful natural light, laminate flooring (new in 2019), rec room, full bathroom and bedroom; main level laundry location; exterior features include brick front and covered brick front stoop/porch, sprawling open backyard with wooded view, deck and screened-in porch, built-in rear storage closet; roof is approximately 5 or 6 years old; hot water heater new in 2019; HVAC age is unknown (pre-dates the seller). Home is located near Centennial Park North, which includes tennis courts, NEW kids' playground, a Baseball Field, and Biking Trail near Centennial Lake; great commuter location!
Location
State MD
County Howard
Zoning R20
Rooms
Other Rooms Living Room, Dining Room, Primary Bedroom, Sitting Room, Bedroom 2, Bedroom 3, Bedroom 4, Bedroom 5, Kitchen, Foyer, Study, Laundry, Bedroom 6, Bathroom 2, Bathroom 3, Primary Bathroom, Full Bath
Basement Connecting Stairway, Fully Finished, Outside Entrance, Rear Entrance, Walkout Level, Windows
Interior
Interior Features Crown Moldings, Dining Area, Double/Dual Staircase, Entry Level Bedroom, Family Room Off Kitchen, Floor Plan - Traditional, Kitchen - Eat-In, Kitchen - Island, Kitchen - Table Space, Primary Bath(s), Upgraded Countertops, Window Treatments, Wood Floors
Hot Water Natural Gas
Heating Forced Air
Cooling Central A/C
Fireplaces Number 1
Fireplaces Type Mantel(s)
Equipment Dishwasher, Disposal, Dryer, Exhaust Fan, Oven/Range - Gas, Refrigerator, Stove, Washer
Fireplace Y
Appliance Dishwasher, Disposal, Dryer, Exhaust Fan, Oven/Range - Gas, Refrigerator, Stove, Washer
Heat Source Natural Gas
Exterior
Parking Features Garage Door Opener
Garage Spaces 2.0
Water Access N
Accessibility None
Attached Garage 2
Total Parking Spaces 2
Garage Y
Building
Story 3
Foundation Permanent
Sewer Public Sewer
Water Public
Architectural Style Colonial
Level or Stories 3
Additional Building Above Grade, Below Grade
New Construction N
Schools
School District Howard County Public School System
Others
Senior Community No
Tax ID 1402356872
Ownership Fee Simple
SqFt Source Assessor
Special Listing Condition Standard
Read Less Info
Want to know what your home might be worth? Contact us for a FREE valuation!

Our team is ready to help you sell your home for the highest possible price ASAP

Bought with Kim Barton • Keller Williams Legacy

"My job is to find and attract mastery-based agents to the office, protect the culture, and make sure everyone is happy! "






