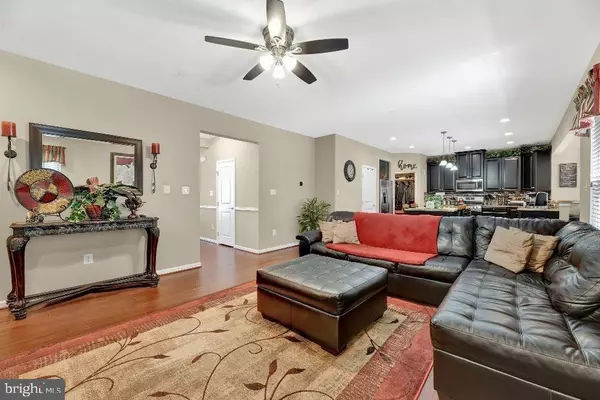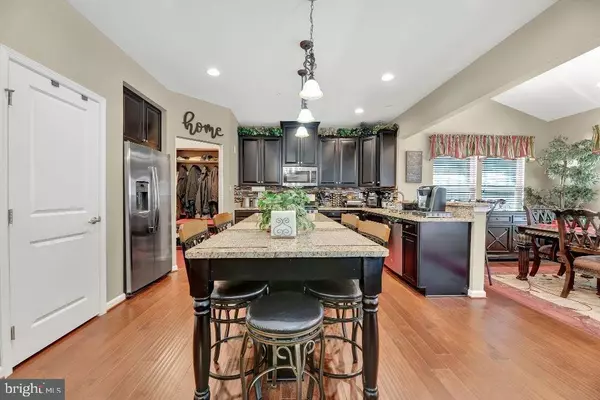$555,000
$525,000
5.7%For more information regarding the value of a property, please contact us for a free consultation.
4 Beds
3 Baths
2,452 SqFt
SOLD DATE : 03/19/2021
Key Details
Sold Price $555,000
Property Type Single Family Home
Sub Type Detached
Listing Status Sold
Purchase Type For Sale
Square Footage 2,452 sqft
Price per Sqft $226
Subdivision Creekside Village
MLS Listing ID MDAA451140
Sold Date 03/19/21
Style Contemporary
Bedrooms 4
Full Baths 2
Half Baths 1
HOA Fees $82/mo
HOA Y/N Y
Abv Grd Liv Area 2,452
Originating Board BRIGHT
Year Built 2017
Annual Tax Amount $4,786
Tax Year 2021
Lot Size 6,005 Sqft
Acres 0.14
Property Description
Offer deadline Monday 3/8 at 12pm est. . Amazing entertainers home situated on a wooded lot in a desirable resort style community! This 4 bd / 2.5 ba home features a chefs kitchen, huge Trex deck, and open concept! Curb appeal from the beautiful red exterior and well-maintained landscaping. High ceilings, hardwood floors, and bright natural/recessed lighting throughout. A sitting area, with chair rail molding, sits to the right of the foyer. Flow into the living room to relax by the floor-to-ceiling stoned fireplace. Being open to the kitchen and dining areas, this space is sure to be the hangout spot! The gourmet kitchen is equipped with a large center island, granite countertops, glass tile backsplash, stainless steel appliances, wood cabinets, and pendant lights! Pantry and mudroom located off the kitchen. Dine-in at one of the two bar counters or eat in the chandelier lit dining room. Alternatively, head out the French doors and enjoy an outdoor meal on the deck! A powder room is located downstairs for guests. The spacious primary suite sits on the carpeted second floor, with room for a king sized bed and seating area! Youll also find a tray ceiling, granite countertop dual sink vanity, tiled walk-in shower with a glass enclosure, and walk-in closet! Three additional bedrooms share the hallway bath, containing a granite countertop vanity and shower/tub. A laundry room completes this level. There is an unfinished walk-out basement, with French doors, that welcomes your finishing touches! Multiple seating areas on the deck, creating the perfect space to entertain! Overlook the lush, fenced-in lawn and trees ahead! Creekside Village amenities include a clubhouse, pool, trails, park area w/gazebo, fitness center, and dog park! Great location near shopping, restaurants, and parks! Easy access to I- 97/695, rts 2/100, Columbia, Ocean City, Annapolis, and DC!
Location
State MD
County Anne Arundel
Zoning R10
Rooms
Basement Unfinished, Walkout Level
Interior
Hot Water Other
Heating Forced Air
Cooling Central A/C
Fireplaces Number 1
Fireplaces Type Gas/Propane
Fireplace Y
Heat Source Natural Gas
Exterior
Parking Features Other
Garage Spaces 2.0
Water Access N
Accessibility None
Attached Garage 2
Total Parking Spaces 2
Garage Y
Building
Story 3
Sewer Public Sewer
Water Public
Architectural Style Contemporary
Level or Stories 3
Additional Building Above Grade, Below Grade
New Construction N
Schools
School District Anne Arundel County Public Schools
Others
Senior Community No
Tax ID 020324690245606
Ownership Fee Simple
SqFt Source Assessor
Special Listing Condition Standard
Read Less Info
Want to know what your home might be worth? Contact us for a FREE valuation!

Our team is ready to help you sell your home for the highest possible price ASAP

Bought with Vincent J Steo • RE/MAX Community Real Estate
"My job is to find and attract mastery-based agents to the office, protect the culture, and make sure everyone is happy! "






