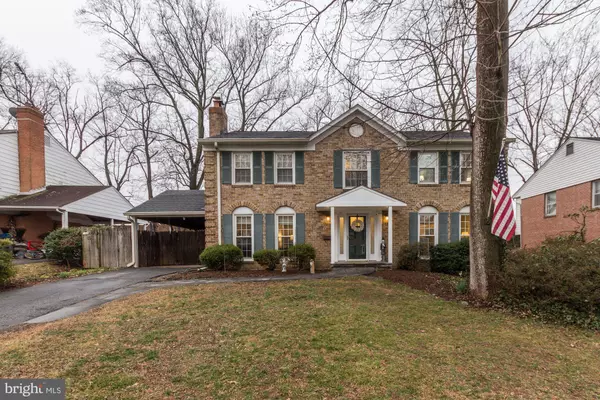$655,000
$655,000
For more information regarding the value of a property, please contact us for a free consultation.
4 Beds
3 Baths
2,598 SqFt
SOLD DATE : 04/07/2020
Key Details
Sold Price $655,000
Property Type Single Family Home
Sub Type Detached
Listing Status Sold
Purchase Type For Sale
Square Footage 2,598 sqft
Price per Sqft $252
Subdivision Woodley Woods
MLS Listing ID MDMC697492
Sold Date 04/07/20
Style Colonial
Bedrooms 4
Full Baths 2
Half Baths 1
HOA Y/N N
Abv Grd Liv Area 2,598
Originating Board BRIGHT
Year Built 1969
Annual Tax Amount $8,207
Tax Year 2020
Lot Size 8,401 Sqft
Acres 0.19
Property Description
Must-see gem of a house with exquisitely remodeled kitchen ( 2018 ) with Carrera marble counters and island! Just painted with neutral, appealing color and ready for move-in! Many important replacements already done including roof, HVAC, re-lined chimney, ,replaced windows, vinyl siding and soffits. Very tastefully remodeled baths including master bath with over-sized shower and large format tile walls & soaking tub! 15' x 21' family room addition with cathedral ceilings, solid flooring through including hard woods, ceramic tile and slate. Great floor plan with 4 upstairs bedrooms, separate dining room, formal living room and family room. Laundry room on main level just off kitchen. Wood burning fireplace and more! All located in popular Woodley Gardens close to metro, Rockville Town Center, and the beltway!
Location
State MD
County Montgomery
Zoning R75
Rooms
Other Rooms Basement
Basement Full, Daylight, Partial
Interior
Interior Features Attic, Carpet, Floor Plan - Traditional, Formal/Separate Dining Room, Kitchen - Table Space, Ceiling Fan(s), Skylight(s), Kitchen - Island, Exposed Beams, Family Room Off Kitchen, Primary Bath(s), Upgraded Countertops, Wood Floors
Heating Forced Air
Cooling Central A/C
Flooring Hardwood, Ceramic Tile, Carpet, Wood
Fireplaces Number 1
Equipment Dishwasher, Disposal, Dryer, Oven/Range - Gas, Refrigerator, Built-In Microwave, Exhaust Fan, Icemaker
Window Features Double Pane,Bay/Bow,Sliding,Skylights,Screens
Appliance Dishwasher, Disposal, Dryer, Oven/Range - Gas, Refrigerator, Built-In Microwave, Exhaust Fan, Icemaker
Heat Source Natural Gas
Exterior
Garage Spaces 1.0
Waterfront N
Water Access N
Accessibility None
Parking Type Attached Carport, Driveway
Total Parking Spaces 1
Garage N
Building
Lot Description Cul-de-sac
Story 3+
Sewer Public Sewer
Water Public
Architectural Style Colonial
Level or Stories 3+
Additional Building Above Grade
New Construction N
Schools
Elementary Schools Beall
Middle Schools Julius West
High Schools Richard Montgomery
School District Montgomery County Public Schools
Others
Senior Community No
Tax ID 160400242408
Ownership Fee Simple
SqFt Source Assessor
Special Listing Condition Standard
Read Less Info
Want to know what your home might be worth? Contact us for a FREE valuation!

Our team is ready to help you sell your home for the highest possible price ASAP

Bought with Natalie F Halem • Menkis Real Estate

"My job is to find and attract mastery-based agents to the office, protect the culture, and make sure everyone is happy! "






