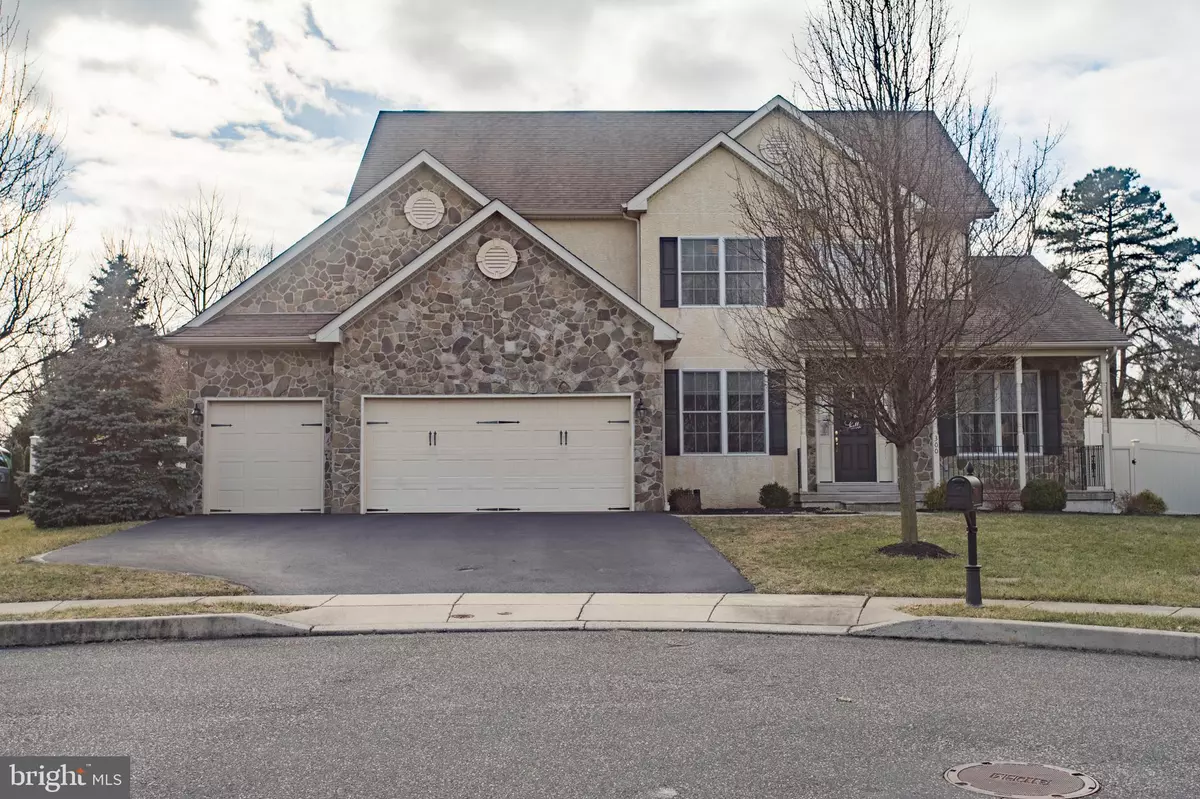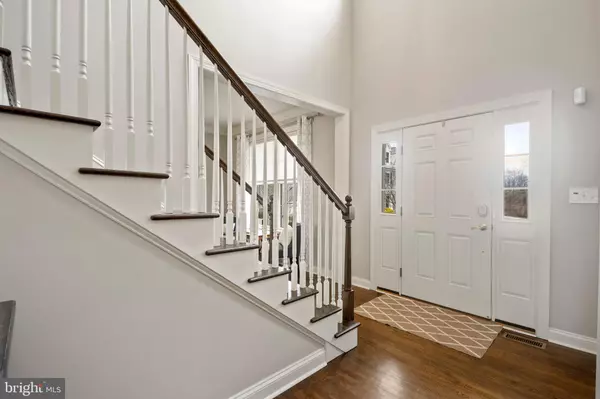$675,000
$665,000
1.5%For more information regarding the value of a property, please contact us for a free consultation.
4 Beds
3 Baths
3,538 SqFt
SOLD DATE : 03/31/2021
Key Details
Sold Price $675,000
Property Type Single Family Home
Sub Type Detached
Listing Status Sold
Purchase Type For Sale
Square Footage 3,538 sqft
Price per Sqft $190
Subdivision High Pointe Estate
MLS Listing ID PAMC681144
Sold Date 03/31/21
Style Colonial
Bedrooms 4
Full Baths 2
Half Baths 1
HOA Fees $39/mo
HOA Y/N Y
Abv Grd Liv Area 2,589
Originating Board BRIGHT
Year Built 2007
Annual Tax Amount $7,586
Tax Year 2021
Lot Size 10,784 Sqft
Acres 0.25
Lot Dimensions 50.00 x 0.00
Property Description
Location, location, location. Move-in ready home in a desirable cul-de-sac location. This floorplan lends itself to the lifestyle of todays buyers with both private work & study spaces as well as gathering places for entertaining family and friends. The main floor features an office with glass French doors and a formal living room and dining room. The stunning updated kitchen showcases quartz counter-tops, tile backsplash, high-end cabinetry, stainless steel appliances and an island with seating and pendant lighting. Adjoining the kitchen is the family room with gas fireplace and sliding doors to the back paver patio. Hardwood floors can be found throughout the first floor. A convenient laundry room/mud room and an updated powder room complete this level. On the second floor there is the spacious primary bedroom with walk in closet and an en-suite bath with double sink vanity, a stall shower and a soaking tub. The other three bedrooms are well-sized and the hall bath features a tub/shower combo and double sink vanity. From the second-floor hallway take the stairs up to the third floor which has roughed-in plumbing for an additional bathroom and can be finished to add even more living space. The finished daylight basement with newer carpet adds an extra 900 sq ft and provides enough space for a den, play area and exercise room. Relax outside on the paver patio overlooking a fenced-in rear yard. Check out the 2.5 car garage with one double door for 2 cars and a convenient single door for easy storage of lawn and gardening equipment, outdoor furniture, and more. Located in Upper Merion School District and minutes away from the King of Prussia Mall and Town Center. Easy access to 76, 202, 476 and the PA Turnpike. Do not miss the opportunity to tour this great home!
Location
State PA
County Montgomery
Area Upper Merion Twp (10658)
Zoning R2
Rooms
Basement Full
Interior
Interior Features Carpet, Family Room Off Kitchen, Formal/Separate Dining Room, Kitchen - Eat-In, Kitchen - Island, Recessed Lighting, Upgraded Countertops, Walk-in Closet(s), Wood Floors, Soaking Tub, Tub Shower
Hot Water Natural Gas
Heating Forced Air
Cooling Central A/C
Flooring Carpet, Ceramic Tile, Hardwood, Laminated
Fireplaces Number 1
Equipment Built-In Microwave, Cooktop, Dishwasher, Oven - Double, Oven/Range - Gas, Refrigerator
Fireplace Y
Appliance Built-In Microwave, Cooktop, Dishwasher, Oven - Double, Oven/Range - Gas, Refrigerator
Heat Source Natural Gas
Laundry Main Floor
Exterior
Exterior Feature Patio(s), Porch(es)
Parking Features Garage - Front Entry, Garage Door Opener
Garage Spaces 4.0
Fence Rear
Water Access N
Accessibility None
Porch Patio(s), Porch(es)
Attached Garage 2
Total Parking Spaces 4
Garage Y
Building
Story 3
Sewer Public Sewer
Water Public
Architectural Style Colonial
Level or Stories 3
Additional Building Above Grade, Below Grade
New Construction N
Schools
Elementary Schools Candlebrook
Middle Schools U Merion
High Schools U Merion
School District Upper Merion Area
Others
HOA Fee Include Trash,Common Area Maintenance
Senior Community No
Tax ID 58-00-00541-031
Ownership Fee Simple
SqFt Source Assessor
Acceptable Financing Cash, Conventional
Listing Terms Cash, Conventional
Financing Cash,Conventional
Special Listing Condition Standard
Read Less Info
Want to know what your home might be worth? Contact us for a FREE valuation!

Our team is ready to help you sell your home for the highest possible price ASAP

Bought with Michael J Sroka • Keller Williams Main Line

"My job is to find and attract mastery-based agents to the office, protect the culture, and make sure everyone is happy! "






