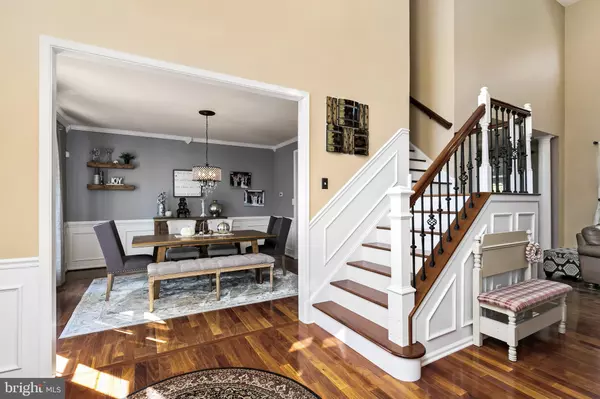$585,000
$584,900
For more information regarding the value of a property, please contact us for a free consultation.
4 Beds
4 Baths
2,498 SqFt
SOLD DATE : 01/29/2021
Key Details
Sold Price $585,000
Property Type Single Family Home
Sub Type Detached
Listing Status Sold
Purchase Type For Sale
Square Footage 2,498 sqft
Price per Sqft $234
Subdivision Willowmere
MLS Listing ID NJBL384772
Sold Date 01/29/21
Style Contemporary
Bedrooms 4
Full Baths 3
Half Baths 1
HOA Fees $67/mo
HOA Y/N Y
Abv Grd Liv Area 2,498
Originating Board BRIGHT
Year Built 1996
Annual Tax Amount $12,890
Tax Year 2020
Lot Size 0.605 Acres
Acres 0.6
Lot Dimensions 0.00 x 0.00
Property Description
This stunning home offers a perfect balance of elegance and comfort. Located in one of the most desirable subdivisions in Mt Laurel and backing to woodlands, this immaculate home offers numerous designer touches in addition to multiple rooms to accommodate todays family work and school- at -home environment. Enter thru double doors into a grand two-story foyer with glistening hardwood flooring, intricate trim work and staircase adorned with handcrafted mahogany wood and wrought iron spindles. The main living level offers: French doors leading to a private study with recessed lighting and skylights, Formal dining room with designer accented molding and coffee bar area to the left; straight ahead a gorgeous kitchen with granite counter tops, decorative stone backsplash with inlays, stainless energy efficient appliances, island with seating, breakfast area accented with bow windows and eating area plus additional bar area transitioning into a two story foyer, living/family room - open to the kitchen whose focal point is a gas fireplace with decorative mantel, recessed lighting, floor to ceiling windows providing an abundance of light and custom mill work throughout. In addition, theres a bonus room located off the kitchen - an additional dedicated space - what more could this home offer? Rooms been updated in a palette of neutral colors accented with crisp white trim work. Laundry with new washer/dryer is located just off the kitchen area. New Trek deck with fiberglass railings and stairs leading down to an EP Henry rounded patio makes it easy to enjoy year-round grilling, relaxing with family and friends, an additional separate fire pit area, and yet another area dedicated to a hot tub. This half acre private backyard offers numerous amenities providing an oasis for your familys staycation and overall a dream entertaining home. Theres even a garden already set up to try your hand at growing your own vegetables and extra storage area under the deck. On the upper level of the home, youll find double doors leading to the owners suite, coffered ceilings, a window seat which is lake view when leaves are down, walk in closets and an in-suite with updated fixtures, garden tub, separate vanity area and tiled shower. The other 3 bedrooms are nicely appointed with closet organizers and one of them having a large walk in closet - sharing the updated hall bath. The basement has been fully finished - adding so much usable square footage and dedicated spaces to accommodate entertainment and wet bar area, another area with a bar and seating - you will feel youre at an English pub, office, gym, additional bedroom or perhaps a more focused area for todays at home needs. The possibilities are endless especially when theres also an additional full bath on this level. Other amenities are: A/C (2017), Heater (2017), Water Heater (2016) 30 YR Roof (2012) Highly rated schools. Conveniently located near shopping, parks, restaurants, and only a short commute to Philadelphia and the Princeton area. Schedule an appointment today and make this incredible home your own!
Location
State NJ
County Burlington
Area Mount Laurel Twp (20324)
Zoning RES
Rooms
Other Rooms Living Room, Dining Room, Primary Bedroom, Bedroom 2, Bedroom 3, Bedroom 4, Kitchen, Family Room, Basement, Mud Room, Bathroom 2, Bathroom 3, Bonus Room, Primary Bathroom, Half Bath
Basement Full, Fully Finished
Interior
Interior Features Attic, Ceiling Fan(s), Butlers Pantry, Attic/House Fan, Skylight(s), Sprinkler System, Wet/Dry Bar, Stall Shower
Hot Water Natural Gas
Heating Forced Air
Cooling Central A/C
Flooring Hardwood, Carpet, Ceramic Tile
Fireplaces Number 1
Fireplaces Type Marble, Gas/Propane
Equipment Oven - Self Cleaning, Dishwasher, Disposal, Energy Efficient Appliances, Built-In Microwave
Fireplace Y
Window Features Bay/Bow
Appliance Oven - Self Cleaning, Dishwasher, Disposal, Energy Efficient Appliances, Built-In Microwave
Heat Source Natural Gas
Laundry Main Floor
Exterior
Exterior Feature Deck(s)
Garage Inside Access, Garage Door Opener, Oversized
Garage Spaces 2.0
Utilities Available Cable TV Available
Waterfront N
Water Access N
Roof Type Shingle
Accessibility None
Porch Deck(s)
Parking Type Attached Garage
Attached Garage 2
Total Parking Spaces 2
Garage Y
Building
Lot Description Corner, Level, Front Yard, Rear Yard, SideYard(s)
Story 2
Foundation Block
Sewer Public Sewer
Water Public
Architectural Style Contemporary
Level or Stories 2
Additional Building Above Grade, Below Grade
Structure Type Cathedral Ceilings,9'+ Ceilings,Vaulted Ceilings
New Construction N
Schools
Elementary Schools Hillside E.S.
Middle Schools Hartford
High Schools Lenape H.S.
School District Mount Laurel Township Public Schools
Others
Senior Community No
Tax ID 24-01008-00001
Ownership Fee Simple
SqFt Source Assessor
Security Features Security System
Special Listing Condition Standard
Read Less Info
Want to know what your home might be worth? Contact us for a FREE valuation!

Our team is ready to help you sell your home for the highest possible price ASAP

Bought with Philip G D'Angelis • Keller Williams Realty - Moorestown

"My job is to find and attract mastery-based agents to the office, protect the culture, and make sure everyone is happy! "






