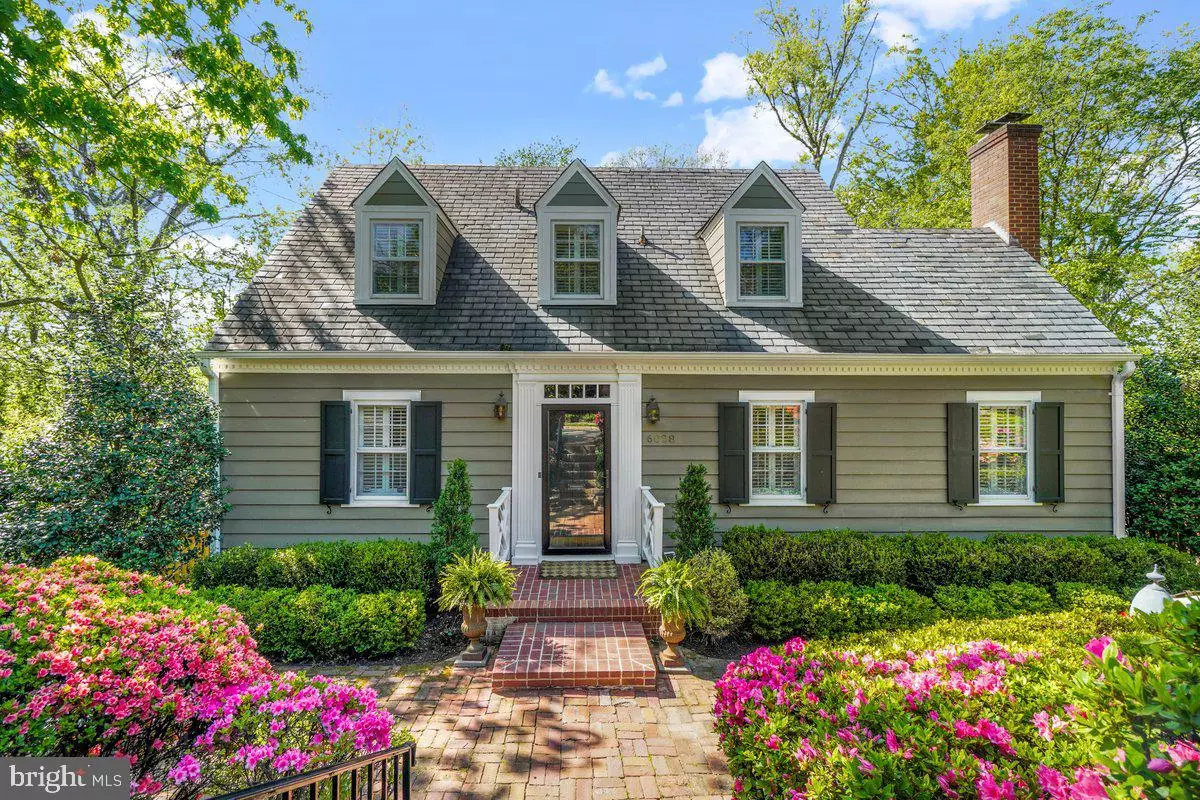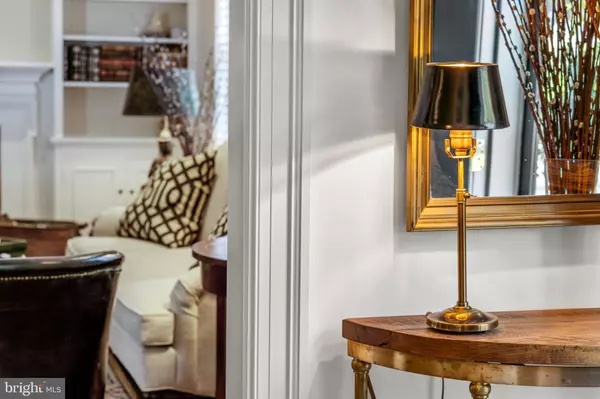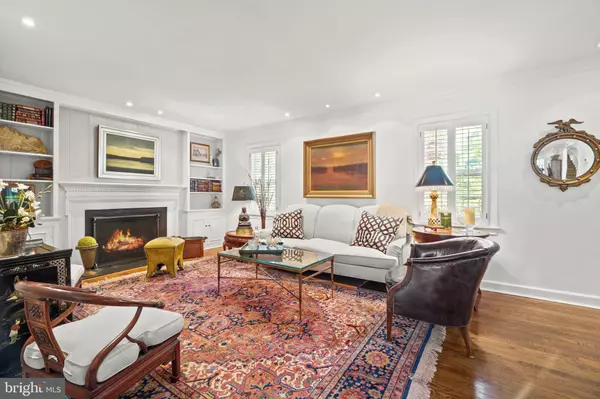$1,655,000
$1,599,000
3.5%For more information regarding the value of a property, please contact us for a free consultation.
5 Beds
4 Baths
4,432 SqFt
SOLD DATE : 06/27/2022
Key Details
Sold Price $1,655,000
Property Type Single Family Home
Sub Type Detached
Listing Status Sold
Purchase Type For Sale
Square Footage 4,432 sqft
Price per Sqft $373
Subdivision Belle Haven
MLS Listing ID VAFX2063730
Sold Date 06/27/22
Style Colonial
Bedrooms 5
Full Baths 3
Half Baths 1
HOA Y/N N
Abv Grd Liv Area 3,111
Originating Board BRIGHT
Year Built 1940
Annual Tax Amount $12,550
Tax Year 2021
Lot Size 10,500 Sqft
Acres 0.24
Property Description
WOW WOW WOW! The quality features in this property are unending- gracious 1940 architecture with carefully curated rear 3 story addition! With a traditional entry foyer, formal living room with fireplace, separate sitting room, dining room and study to start the former kitchen is now a pantry/ mudroom (think catering kitchen) and the Great Room addition features a magnificent Dove White, LiebHerr, Thermador, Bosch kitchen and family room! Custom Built-in's throughout!
Upstairs there are two separate wings connected by a landing transition one side has three bedrooms and full bath, while the other features a laundry and sumptuous master suite. Here there are separate dressing rooms, marble bath and oversized bedroom! The lower level which is above grade has an office, guest suite with full bath, utility room with second laundry and a recreation room opening to back yard.
The wraparound exterior deck holds a crowd for entertaining, the front patio is private and welcoming. The oversized one car garage and off-street additional parking make this the full package! Nothing to do here!
6028 Grove Drive Details 4/28/22 Information provided by Owners
Three story rear addition (2012)
Three HVAC- original house (2021), addition (basement and 1st floor) 2012, Master Bedroom (2012)
Two Hot Water Heaters- Addition (2012), Older Portion of House
Two Washers and Dryers- Basement and Bedroom Level
Two Dishwashers- Paneled Bosch in Kitchen and 2nd in Pantry (2012)
Kitchen Refrigerator (Paneled Lieb Herr) (2012), second in pantry, third in basement
Thermador Gas Range- 6 burner (2012)
Thermador Dual Ovens (1 regular convection oven and 2nd can be used as a microwave or an oven, and
Warming drawer (2012)
Wood burning fireplace in living room- liner replace a few years ago, recently cleaned
French drains have been installed- sump pump is outside (2019) to right of house near chimney- no issues with water
Garage is extra large- fits 1 car, work bench, storage
Cedar Closet
Storage Closet
Floored Attic access by pull down stairs in 2nd bedroom
House front exterior is clapboard wood siding and addition is Hardiplank (cement board)
Landscape Architect design- installed low maintenance yard/ garden
Updated landscape lighting (2022)
Irrigation System- 7 zones- entire yard is covered
Alarm System
Slate roof (original) on front of house and asphalt shingle on addition (2012)
Wired for Dolby 5.1 sound
Terracotta Sewer Pipes replaced in 2012
Information deemed reliable but not guaranteed.
Location
State VA
County Fairfax
Zoning 140
Direction South
Rooms
Other Rooms Living Room, Dining Room, Primary Bedroom, Bedroom 2, Bedroom 3, Bedroom 5, Kitchen, Family Room, Den, Foyer, Great Room, Mud Room, Other, Office, Storage Room, Utility Room, Bathroom 1, Bathroom 3, Bonus Room, Primary Bathroom, Half Bath
Basement Connecting Stairway, Fully Finished, Interior Access, Walkout Level
Interior
Interior Features Dining Area, Floor Plan - Traditional, Kitchen - Galley, Wood Floors, 2nd Kitchen, Attic, Breakfast Area, Butlers Pantry, Carpet, Cedar Closet(s), Chair Railings, Combination Kitchen/Living, Crown Moldings, Curved Staircase, Double/Dual Staircase, Family Room Off Kitchen, Floor Plan - Open, Formal/Separate Dining Room, Kitchen - Eat-In, Kitchen - Gourmet, Kitchen - Island, Kitchen - Table Space, Kitchenette, Pantry, Primary Bath(s), Recessed Lighting, Soaking Tub, Sprinkler System, Stall Shower, Tub Shower, Upgraded Countertops, Wainscotting, Walk-in Closet(s), Wet/Dry Bar, Window Treatments
Hot Water Natural Gas
Heating Forced Air, Zoned
Cooling Central A/C, Zoned
Flooring Carpet, Wood
Fireplaces Number 1
Fireplaces Type Wood
Equipment Dishwasher, Disposal, Cooktop, Dryer, Extra Refrigerator/Freezer, Icemaker, Freezer, Oven - Wall, Oven - Double, Refrigerator, Washer, Water Heater, Instant Hot Water
Furnishings No
Fireplace Y
Window Features Bay/Bow
Appliance Dishwasher, Disposal, Cooktop, Dryer, Extra Refrigerator/Freezer, Icemaker, Freezer, Oven - Wall, Oven - Double, Refrigerator, Washer, Water Heater, Instant Hot Water
Heat Source Natural Gas
Laundry Lower Floor, Upper Floor
Exterior
Exterior Feature Deck(s), Patio(s), Porch(es), Wrap Around
Parking Features Garage Door Opener, Garage - Side Entry
Garage Spaces 5.0
Fence Rear, Wood
Utilities Available Cable TV
Water Access N
Roof Type Asphalt,Slate
Accessibility None
Porch Deck(s), Patio(s), Porch(es), Wrap Around
Attached Garage 1
Total Parking Spaces 5
Garage Y
Building
Lot Description Backs to Trees, Cul-de-sac, Landscaping, Rear Yard
Story 3
Foundation Block
Sewer Public Sewer
Water Public
Architectural Style Colonial
Level or Stories 3
Additional Building Above Grade, Below Grade
Structure Type Dry Wall,Plaster Walls,Paneled Walls
New Construction N
Schools
Elementary Schools Belle View
Middle Schools Carl Sandburg
High Schools West Potomac
School District Fairfax County Public Schools
Others
Senior Community No
Tax ID 0833 14020037
Ownership Fee Simple
SqFt Source Assessor
Security Features Security System,Smoke Detector
Special Listing Condition Standard
Read Less Info
Want to know what your home might be worth? Contact us for a FREE valuation!

Our team is ready to help you sell your home for the highest possible price ASAP

Bought with Non Member • Non Subscribing Office
"My job is to find and attract mastery-based agents to the office, protect the culture, and make sure everyone is happy! "






