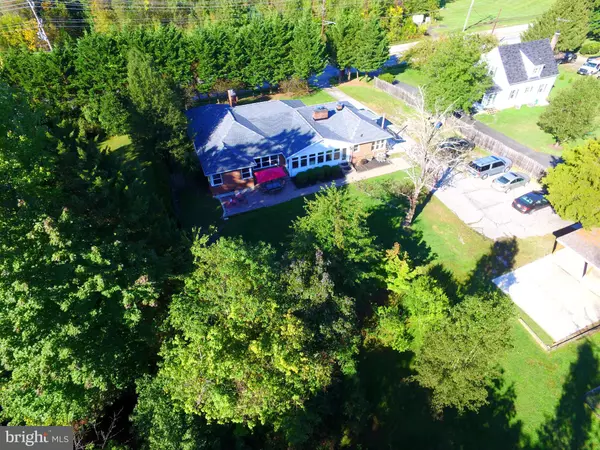$430,000
$439,900
2.3%For more information regarding the value of a property, please contact us for a free consultation.
3 Beds
3 Baths
3,358 SqFt
SOLD DATE : 12/10/2020
Key Details
Sold Price $430,000
Property Type Single Family Home
Sub Type Detached
Listing Status Sold
Purchase Type For Sale
Square Footage 3,358 sqft
Price per Sqft $128
Subdivision Bel Air Heights
MLS Listing ID MDHR252484
Sold Date 12/10/20
Style Ranch/Rambler
Bedrooms 3
Full Baths 2
Half Baths 1
HOA Y/N N
Abv Grd Liv Area 2,958
Originating Board BRIGHT
Year Built 1949
Annual Tax Amount $3,971
Tax Year 2020
Lot Size 1.150 Acres
Acres 1.15
Property Description
Wow! Custom brick rancher on over an acre in Bel Air. One level living with almost 3,000 sq. ft. on main level. They don't build houses like this anymore! Look at the room sizes. From the minute you walk through the door you'll see a welcoming foyer with custom built-in, hardwood floors and a stone fireplace. The sunroom off the living room has a beautiful stone floor and is a perfect place for a home office. Huge family room addition off the kitchen with cathedral ceiling and views of the yard and woods. Kitchen has 48" cabinets, corian countertops, stainless appliances and a breakfast nook with built-in cabinetry. Mud room with side door that leads to driveway with plenty of parking and detached garage. Main bedroom has gas fireplace that is presently not hooked up (needs a propane tank installed), walk-in closet and bath with his and her sinks. Custom windows throughout. Two stairways leads to lower level with large rec room with pellet stove, laundry and plenty of storage. See all the special touches including cedar closet, lots of built-ins, etc. Large yard with patio, stream and backs to wood. Home updated throughout. Move in ready. Lots of updates including roof in 2018. No HOA. Great location near the town of Bel Air, shopping and restaurants. This is a very special home that has character and charm throughout!
Location
State MD
County Harford
Zoning R2
Rooms
Other Rooms Living Room, Dining Room, Primary Bedroom, Bedroom 2, Bedroom 3, Kitchen, Family Room, Foyer, Breakfast Room, Sun/Florida Room, Mud Room, Other, Recreation Room
Basement Connecting Stairway, Heated, Improved, Interior Access, Partially Finished
Main Level Bedrooms 3
Interior
Interior Features Additional Stairway, Attic, Breakfast Area, Built-Ins, Carpet, Cedar Closet(s), Ceiling Fan(s), Entry Level Bedroom, Family Room Off Kitchen, Floor Plan - Traditional, Formal/Separate Dining Room, Kitchen - Eat-In, Kitchen - Table Space, Wood Floors, Chair Railings, Walk-in Closet(s), Primary Bath(s), Recessed Lighting, Other, Stall Shower, Upgraded Countertops, Wainscotting, Double/Dual Staircase
Hot Water Electric, Multi-tank
Heating Forced Air
Cooling Ceiling Fan(s), Central A/C
Flooring Carpet, Hardwood, Stone
Fireplaces Number 3
Fireplaces Type Fireplace - Glass Doors, Gas/Propane, Insert, Mantel(s), Wood
Equipment Built-In Microwave, Dishwasher, Disposal, Exhaust Fan, Icemaker, Oven/Range - Electric, Refrigerator, Stainless Steel Appliances
Furnishings No
Fireplace Y
Window Features Casement,Double Pane,Vinyl Clad
Appliance Built-In Microwave, Dishwasher, Disposal, Exhaust Fan, Icemaker, Oven/Range - Electric, Refrigerator, Stainless Steel Appliances
Heat Source Oil
Laundry Lower Floor, Hookup
Exterior
Exterior Feature Patio(s), Brick
Garage Garage - Front Entry
Garage Spaces 8.0
Carport Spaces 1
Utilities Available Cable TV
Waterfront N
Water Access N
View Trees/Woods
Roof Type Architectural Shingle
Accessibility Other
Porch Patio(s), Brick
Parking Type Detached Garage, Detached Carport, Driveway, Off Street
Total Parking Spaces 8
Garage Y
Building
Lot Description Backs to Trees, Level, Stream/Creek, Trees/Wooded
Story 2
Foundation Block
Sewer Public Sewer
Water Public
Architectural Style Ranch/Rambler
Level or Stories 2
Additional Building Above Grade, Below Grade
Structure Type 9'+ Ceilings,Dry Wall,Cathedral Ceilings
New Construction N
Schools
School District Harford County Public Schools
Others
Pets Allowed Y
Senior Community No
Tax ID 1303198251
Ownership Fee Simple
SqFt Source Assessor
Security Features Non-Monitored
Acceptable Financing Negotiable
Horse Property N
Listing Terms Negotiable
Financing Negotiable
Special Listing Condition Standard
Pets Description No Pet Restrictions
Read Less Info
Want to know what your home might be worth? Contact us for a FREE valuation!

Our team is ready to help you sell your home for the highest possible price ASAP

Bought with Linda Ann Wunner • Valley View Realty

"My job is to find and attract mastery-based agents to the office, protect the culture, and make sure everyone is happy! "






