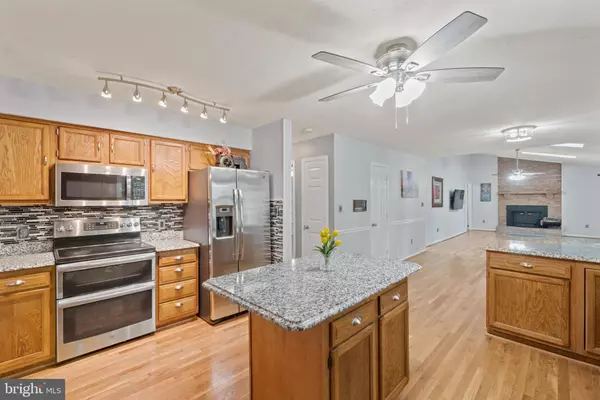$569,900
$569,900
For more information regarding the value of a property, please contact us for a free consultation.
4 Beds
3 Baths
2,559 SqFt
SOLD DATE : 08/22/2022
Key Details
Sold Price $569,900
Property Type Single Family Home
Sub Type Detached
Listing Status Sold
Purchase Type For Sale
Square Footage 2,559 sqft
Price per Sqft $222
Subdivision Ashby Estates
MLS Listing ID VAST2013380
Sold Date 08/22/22
Style Colonial
Bedrooms 4
Full Baths 3
HOA Y/N N
Abv Grd Liv Area 2,559
Originating Board BRIGHT
Year Built 1989
Annual Tax Amount $3,511
Tax Year 2021
Lot Size 1.206 Acres
Acres 1.21
Property Description
This home is perfect for anyone who wants to feel like they live in the peace of a rural area but have all the conveniences of Stafford County minutes away. AND High Speed Internet through Comcast/Xfinity. The current owners were turning this home into their "Dream Homestead" before relocating. Enjoy the benefit of their hard work and investment! The home has been extremely well maintained/upgraded.There is a Guestroom/Office on the Main Level with a Full Bathroom. Sideload Garage. Lots of Parking Area for your Toys-RV, Boat, ATV, etc. The floors have just been sanded and refinished. The Bathrooms have all been remodeled. The hot water heater was just replaced in 2021. The HVAC system has been previously upgraded to a dual zone system. The HVAC system was just inspected/serviced in 2022. New roof, siding, and gutters in 2018 with 30-year Architectural Shingles. Sump pump installed in 2020. Stainless GE appliances installed in 2019. Installed a 4-rail farm fence surrounding the entire property in 2019. Enjoy relaxing in your backyard oasis with the Fire Pit that was installed in 2021 and the Pergola in 2022. Electrical box upgraded in 2019. Basement and garage wired for additional 220v equipment (also in 2019). Interlock transfer switch and dual-fuel generator installed in 2022. Rubber mulch added in 2021. Decorative block walls added in 2020 (front) and 2022 (rear). There is a partially finished basement with power outlets throughout, and additional 220v service for heavy equipment. Just minutes to I-95 Express Lanes, VRE, Commuter Lots and Embrey Town Center. The nearby Jeff Rouse Center offers top-notch swimming year-round, along with multiple fitness activities. The new Publix Grocery Store is close by. Conveniently located near to Stafford Hospital, Stafford Courthouse and Stafford Government Center. The new Fountain Park/"Downtown Stafford" is being constructed nearby. Hope Springs Marina is also located on Hope Spring Rd. Historic Government Island Park is close by for running/walking trails that are mostly shaded and offer lots of water views and nature along the way.
Location
State VA
County Stafford
Zoning A2
Rooms
Other Rooms Living Room, Dining Room, Primary Bedroom, Bedroom 2, Bedroom 3, Kitchen, Family Room, Foyer, Breakfast Room, Bedroom 1, Laundry, Bathroom 2, Primary Bathroom, Full Bath
Basement Partially Finished, Walkout Level
Main Level Bedrooms 1
Interior
Interior Features Breakfast Area, Ceiling Fan(s), Family Room Off Kitchen, Formal/Separate Dining Room, Primary Bath(s), Skylight(s), Upgraded Countertops, Walk-in Closet(s)
Hot Water Electric
Heating Heat Pump(s)
Cooling Central A/C
Fireplaces Number 1
Fireplaces Type Brick, Mantel(s)
Equipment Built-In Microwave, Dishwasher, Disposal, Dryer, Icemaker, Intercom, Refrigerator, Stove, Washer
Fireplace Y
Appliance Built-In Microwave, Dishwasher, Disposal, Dryer, Icemaker, Intercom, Refrigerator, Stove, Washer
Heat Source Electric
Laundry Main Floor
Exterior
Exterior Feature Deck(s), Screened
Garage Garage - Side Entry
Garage Spaces 8.0
Fence Rear, Wood
Utilities Available Electric Available
Waterfront N
Water Access N
Roof Type Architectural Shingle
Accessibility None
Porch Deck(s), Screened
Parking Type Attached Garage, Driveway
Attached Garage 2
Total Parking Spaces 8
Garage Y
Building
Lot Description Backs to Trees, Landscaping
Story 3
Foundation Slab
Sewer Septic = # of BR
Water Public
Architectural Style Colonial
Level or Stories 3
Additional Building Above Grade, Below Grade
New Construction N
Schools
Elementary Schools Stafford
Middle Schools Stafford
High Schools Brooke Point
School District Stafford County Public Schools
Others
Senior Community No
Tax ID 30 177D
Ownership Fee Simple
SqFt Source Assessor
Special Listing Condition Standard
Read Less Info
Want to know what your home might be worth? Contact us for a FREE valuation!

Our team is ready to help you sell your home for the highest possible price ASAP

Bought with Simone D Rahal • Home Dream Realty

"My job is to find and attract mastery-based agents to the office, protect the culture, and make sure everyone is happy! "






