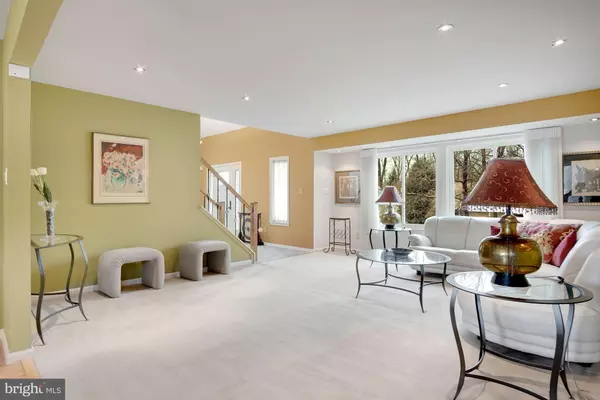$875,000
$795,000
10.1%For more information regarding the value of a property, please contact us for a free consultation.
4 Beds
4 Baths
2,529 SqFt
SOLD DATE : 03/23/2021
Key Details
Sold Price $875,000
Property Type Single Family Home
Sub Type Detached
Listing Status Sold
Purchase Type For Sale
Square Footage 2,529 sqft
Price per Sqft $345
Subdivision Dufief
MLS Listing ID MDMC744734
Sold Date 03/23/21
Style Colonial
Bedrooms 4
Full Baths 3
Half Baths 1
HOA Fees $25/ann
HOA Y/N Y
Abv Grd Liv Area 2,529
Originating Board BRIGHT
Year Built 1984
Annual Tax Amount $7,775
Tax Year 2021
Lot Size 0.358 Acres
Acres 0.36
Property Description
EXQUISITE, GORGEOUS, BREATHTAKING are just a few of the words that will come out of your mouth when you see this truly remarkable home in the sought after Flints Grove community. This home has been updated beautifully and meticulously maintained. Entrance Foyer features a gorgeous wood door with etched side panels, porcelain 12x12 tile, vaulted ceiling with skylights and double guest closet. The enormous Living Room has double Andersen casement windows allowing fabulous natural light, upgraded carpet and padding, and recessed lights. The large Dining Room offers a box bay window, porcelain tile, and recessed lighting. Custom window treatments in both LR and DR. If you love to cook, look no further. Spacious kitchen with an abundance of cabinet and granite counters, recessed lighting, GE Profile Double Oven with Convection, French Door refrigerator (2021), Jennair downdraft cooktop, ceramic backsplash, pantry with rollout drawers, built-in desk, a large eating area, and refinished oak flooring. Adjoining the kitchen is the Family Room with a wall of windows, vaulted ceiling with skylights, custom built-ins, hardwood flooring and a door exiting to incredible rear yard with flagstone patio (flat and large yard!) If working from home is important, or having a library, you won't find one as nice as this. The first floor has a large Library/Office with hardwood flooring, built-in shelving, wood burning fireplace, large picture window and recessed lights. You will fall in love with this room!!! There's a lovely updated Powder Room on the Main Level. The Upper Level features a beautiful Owner's Suite with upgraded carpet/padding (2021), 2 walk-in closets, and sliding glass doors leading to a quiet balcony overlooking the rear yard. The Owner's Bathroom has been beautifully remodeled (2021) with double vanity, shower with glass enclosure and soaking tub. Three additional large Bedrooms each with double closets and large windows are located on the upper level. The hall Bathroom has been exquisitely remodeled (2021) with upgraded porcelain, walk-in shower with glass enclosure, skylight and beautiful vanity. The finished Lower Level offers a large Recreation Room with 18x18 tile perfect for entertaining, a gym or playroom. There's also a large study/den with bookshelves and double storage closet. The Lower Level has a full bathroom and a huge Storage/Laundry Room with LG Washer/Dryer (2019), and utility sink. Exit to a 2 car oversized garage. Highlights: 2021-Both upper Level Bathrooms remodeled. Several exterior Doors, 2020-Seamless gutters, 2018-Certainteed asphalt architectural shingles, and five new skylights, 2016- garage door and Hot Water Heater. **Any offers are due Monday 3pm.**
Location
State MD
County Montgomery
Zoning R200
Rooms
Basement Other
Interior
Interior Features Built-Ins, Carpet, Ceiling Fan(s), Dining Area, Family Room Off Kitchen, Floor Plan - Open, Formal/Separate Dining Room, Kitchen - Gourmet, Kitchen - Table Space, Recessed Lighting, Skylight(s), Soaking Tub, Stall Shower, Tub Shower, Upgraded Countertops, Walk-in Closet(s), Window Treatments, Wood Floors
Hot Water Natural Gas
Heating Central
Cooling Ceiling Fan(s), Central A/C
Flooring Carpet, Hardwood, Ceramic Tile
Fireplaces Number 1
Fireplaces Type Fireplace - Glass Doors, Wood
Equipment Cooktop - Down Draft, Dishwasher, Disposal, Dryer, Exhaust Fan, Oven - Wall, Refrigerator, Washer, Water Heater
Fireplace Y
Appliance Cooktop - Down Draft, Dishwasher, Disposal, Dryer, Exhaust Fan, Oven - Wall, Refrigerator, Washer, Water Heater
Heat Source Natural Gas
Laundry Basement
Exterior
Garage Garage - Front Entry, Garage Door Opener
Garage Spaces 4.0
Waterfront N
Water Access N
Accessibility None
Parking Type Attached Garage, Driveway, On Street
Attached Garage 2
Total Parking Spaces 4
Garage Y
Building
Story 3
Sewer Public Sewer
Water Public
Architectural Style Colonial
Level or Stories 3
Additional Building Above Grade, Below Grade
Structure Type Vaulted Ceilings
New Construction N
Schools
Elementary Schools Dufief
Middle Schools Robert Frost
High Schools Thomas S. Wootton
School District Montgomery County Public Schools
Others
Senior Community No
Tax ID 160601919994
Ownership Fee Simple
SqFt Source Assessor
Special Listing Condition Standard
Read Less Info
Want to know what your home might be worth? Contact us for a FREE valuation!

Our team is ready to help you sell your home for the highest possible price ASAP

Bought with William J Skipworth • DC Living Real Estate LLC

"My job is to find and attract mastery-based agents to the office, protect the culture, and make sure everyone is happy! "






