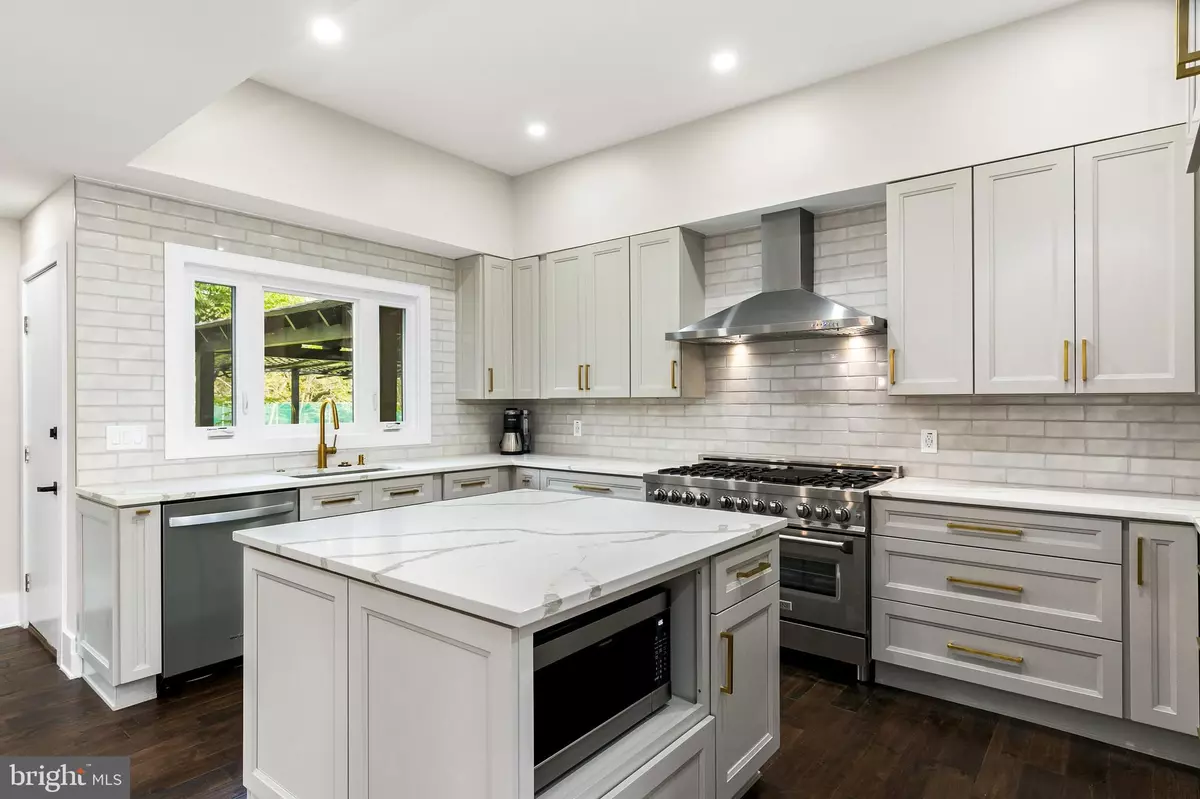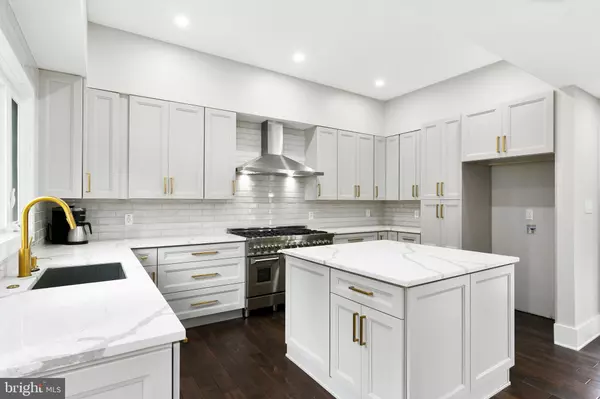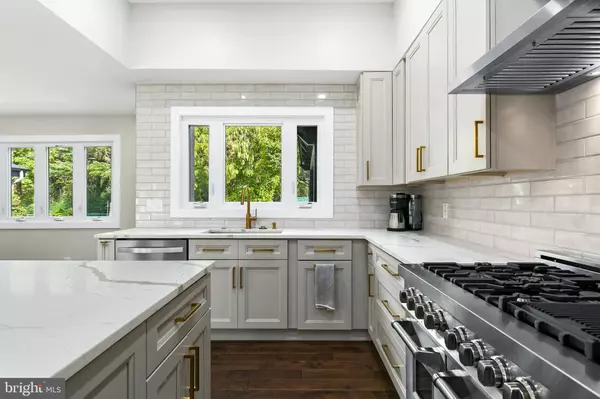$830,000
$850,000
2.4%For more information regarding the value of a property, please contact us for a free consultation.
5 Beds
4 Baths
3,512 SqFt
SOLD DATE : 12/17/2020
Key Details
Sold Price $830,000
Property Type Single Family Home
Sub Type Detached
Listing Status Sold
Purchase Type For Sale
Square Footage 3,512 sqft
Price per Sqft $236
Subdivision Stanwick Glen
MLS Listing ID NJBL384568
Sold Date 12/17/20
Style Contemporary
Bedrooms 5
Full Baths 3
Half Baths 1
HOA Y/N N
Abv Grd Liv Area 3,512
Originating Board BRIGHT
Year Built 1979
Annual Tax Amount $16,941
Tax Year 2020
Lot Dimensions 150.00 x 290.00
Property Description
Originally a custom-built home, this classic contemporary situated on a cul de sac has been completely renovated with amazing updates throughout! The foyer opens this home to a fabulous open concept floorplan pulls the whole first floor together. Gorgeous dark wood flooring throughout the first and second floors as well as so many windows here, allowing in all the natural light. From the foyer, the formal living room is to the left, and to the right is where the flow begins. The formal dining room area opens to the huge gourmet kitchen, large island, quartz countertops, and brass fixtures keeping with the modern theme, as well as shiny subway tile backsplash and stainless-steel appliances complete the stylish look. A versatile extra kitchen/mudroom is off through a door here which also leads to the garage door. As the kitchen opens to the family room, a gas fireplace is centered between these two rooms. The family room features built-ins for your television and displays with sliders out to the bright and beautiful sunroom. This sunroom shows off views to the awesome backyard featuring patio, covered patio, inground pool, and tennis court. Finishing this floor is a powder room and doorway heading down to the finished basement. You will love all the room it has to offer! Light wood flooring throughout most areas with brand new carpeting in the larger room. There is a full bathroom with gorgeous tiling and double sinks, a sauna, a small office room as well as a medium-sized room with a doorway leading to the upstairs sunroom. Back to the foyer taking the stairs, grab onto the trendy iron and wood railing as you venture to the second floor. Upstairs of this home has FIVE bedrooms, most with vaulted ceilings! Perfect for a large family. The primary suite has a great walk-in closet and stunning bathroom featuring double sinks, a soaking tub, glass, and tile stall shower with bench and marble tile floors. The other four bedrooms are a great size with a ceiling fan in each. A full bathroom and laundry room finish this floor. This home has been completely redone from top to bottom, new roof, new heater, new hot water heater, brand new kitchen, new baths, new hardwood flooring and so much more!!
Location
State NJ
County Burlington
Area Moorestown Twp (20322)
Zoning RES
Rooms
Other Rooms Living Room, Dining Room, Primary Bedroom, Bedroom 2, Bedroom 3, Bedroom 4, Bedroom 5, Kitchen, Family Room, Foyer, Sun/Florida Room, Laundry, Mud Room, Other, Office, Bathroom 3
Basement Full, Fully Finished
Interior
Interior Features 2nd Kitchen, Family Room Off Kitchen, Kitchen - Table Space, Recessed Lighting, Sauna, Walk-in Closet(s), Window Treatments, Wood Floors
Hot Water Natural Gas
Heating Forced Air
Cooling Central A/C
Flooring Carpet, Hardwood, Ceramic Tile
Fireplaces Number 1
Fireplaces Type Gas/Propane
Equipment Built-In Range, Dishwasher, Disposal, Oven/Range - Gas
Fireplace Y
Window Features Screens
Appliance Built-In Range, Dishwasher, Disposal, Oven/Range - Gas
Heat Source Natural Gas
Laundry Upper Floor
Exterior
Exterior Feature Patio(s)
Parking Features Garage - Side Entry, Inside Access
Garage Spaces 6.0
Fence Chain Link, Wood
Utilities Available Cable TV
Water Access N
Roof Type Shingle
Accessibility None
Porch Patio(s)
Attached Garage 3
Total Parking Spaces 6
Garage Y
Building
Story 2
Sewer Public Sewer
Water Public
Architectural Style Contemporary
Level or Stories 2
Additional Building Above Grade, Below Grade
New Construction N
Schools
Elementary Schools George C. Baker E.S.
Middle Schools Wm Allen Iii
High Schools Moorestown
School District Moorestown Township Public Schools
Others
Senior Community No
Tax ID 22-05800-00016
Ownership Fee Simple
SqFt Source Assessor
Special Listing Condition Standard
Read Less Info
Want to know what your home might be worth? Contact us for a FREE valuation!

Our team is ready to help you sell your home for the highest possible price ASAP

Bought with Tami Dimmerman • Keller Williams Hometown

"My job is to find and attract mastery-based agents to the office, protect the culture, and make sure everyone is happy! "






