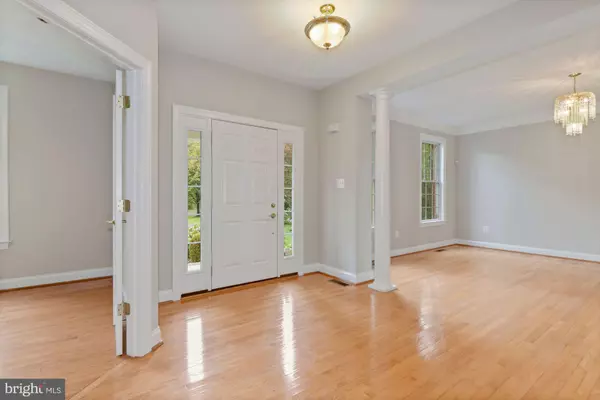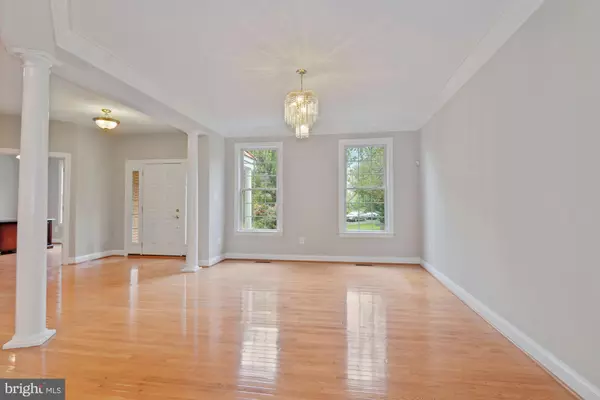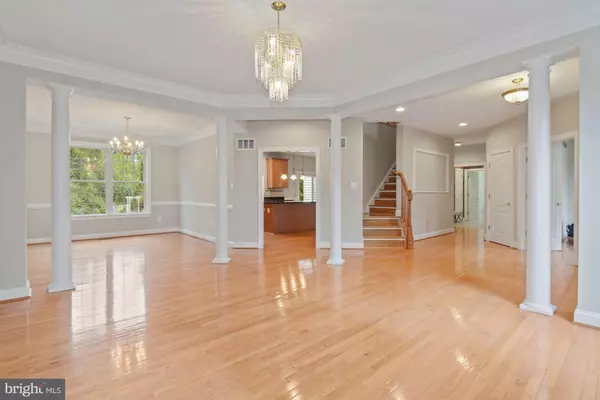$825,000
$850,000
2.9%For more information regarding the value of a property, please contact us for a free consultation.
4 Beds
6 Baths
4,479 SqFt
SOLD DATE : 01/11/2021
Key Details
Sold Price $825,000
Property Type Single Family Home
Sub Type Detached
Listing Status Sold
Purchase Type For Sale
Square Footage 4,479 sqft
Price per Sqft $184
Subdivision None Available
MLS Listing ID MDHW286132
Sold Date 01/11/21
Style Colonial
Bedrooms 4
Full Baths 5
Half Baths 1
HOA Y/N Y
Abv Grd Liv Area 3,479
Originating Board BRIGHT
Year Built 2006
Annual Tax Amount $10,935
Tax Year 2020
Lot Size 0.602 Acres
Acres 0.6
Property Description
Spectacular colonial offering gleaming hardwood floors, classic moldings, lofty windows, and design inspired features throughout! Formal living and dining rooms with stately columns; Chefs eat-in kitchen with sleek stainless steel appliances, double wall convection oven, warming drawer, gas cooktop with grille, range hood, center island, breakfast bar, pendant lighting, decorative backsplash, and Granite countertops; Breakfast room with direct access to patio and pergola; Family room with soaring two story ceilings and a striking fireplace; Mud room with barnwood walls and two pantries, main level ; laundry room, private office, and powder room complete the main level; Primary suite with sitting room, custom walk-in closet, en-suite full bath with separate vanities, soaking tub, water closet, and glass enclosed shower; Three spacious en-suite bedrooms complete the upper level sleeping quarters; Lower level features a media room, exercise room, second laundry room, and storage rooms; Recent Updates: Appliances, carpet, paint, custom shed with attic storage, electric, and covered porch; Exterior Features: Expansive lot, covered front porch, patio, pergola, fenced gardens, secure storage, custom she shed | garden shed with attic storage, electric, and covered porch, and backs to preserved land; Community Amenities: Enjoy a vast variety of shopping, dining and entertainment options in Ellicott City, Columbia, and Clarksville. Outdoor recreation awaits you at Patapsco State Park, Centennial Park, Turf Valley, and Fairway Hill Golf Course. Commuter routes include Rt-40, Rt-29 and I-70
Location
State MD
County Howard
Zoning R20
Rooms
Other Rooms Living Room, Dining Room, Primary Bedroom, Sitting Room, Bedroom 2, Bedroom 3, Bedroom 4, Kitchen, Family Room, Foyer, Breakfast Room, Exercise Room, Laundry, Mud Room, Office, Storage Room, Media Room
Basement Connecting Stairway, Heated, Improved, Interior Access, Outside Entrance, Partially Finished, Sump Pump, Walkout Stairs, Windows
Interior
Interior Features Breakfast Area, Butlers Pantry, Carpet, Ceiling Fan(s), Chair Railings, Crown Moldings, Dining Area, Double/Dual Staircase, Family Room Off Kitchen, Floor Plan - Open, Formal/Separate Dining Room, Kitchen - Eat-In, Kitchen - Gourmet, Kitchen - Island, Kitchen - Table Space, Pantry, Primary Bath(s), Recessed Lighting, Soaking Tub, Upgraded Countertops, Walk-in Closet(s), Wood Floors, Attic/House Fan
Hot Water Natural Gas
Heating Forced Air, Programmable Thermostat, Zoned
Cooling Ceiling Fan(s), Central A/C, Programmable Thermostat, Zoned
Flooring Carpet, Ceramic Tile, Hardwood, Concrete
Fireplaces Number 1
Fireplaces Type Gas/Propane, Mantel(s), Screen
Equipment Built-In Microwave, Cooktop, Dishwasher, Disposal, Dryer, Exhaust Fan, Freezer, Icemaker, Microwave, Oven - Double, Oven - Wall, Range Hood, Refrigerator, Stainless Steel Appliances, Washer, Water Dispenser, Water Heater
Fireplace Y
Window Features Screens,Vinyl Clad
Appliance Built-In Microwave, Cooktop, Dishwasher, Disposal, Dryer, Exhaust Fan, Freezer, Icemaker, Microwave, Oven - Double, Oven - Wall, Range Hood, Refrigerator, Stainless Steel Appliances, Washer, Water Dispenser, Water Heater
Heat Source Natural Gas
Laundry Has Laundry, Lower Floor, Main Floor
Exterior
Exterior Feature Patio(s), Porch(es)
Parking Features Garage - Front Entry, Garage Door Opener, Inside Access
Garage Spaces 8.0
Water Access N
View Garden/Lawn, Trees/Woods
Roof Type Architectural Shingle
Accessibility Other
Porch Patio(s), Porch(es)
Attached Garage 2
Total Parking Spaces 8
Garage Y
Building
Lot Description Front Yard, Landscaping, Partly Wooded, Rear Yard, SideYard(s)
Story 3
Sewer Public Sewer
Water Public
Architectural Style Colonial
Level or Stories 3
Additional Building Above Grade, Below Grade
Structure Type 2 Story Ceilings,9'+ Ceilings,Dry Wall,High,Vaulted Ceilings
New Construction N
Schools
Elementary Schools Manor Woods
Middle Schools Burleigh Manor
High Schools Marriotts Ridge
School District Howard County Public School System
Others
Senior Community No
Tax ID 1402406802
Ownership Fee Simple
SqFt Source Assessor
Security Features Electric Alarm,Main Entrance Lock,Smoke Detector
Special Listing Condition Standard
Read Less Info
Want to know what your home might be worth? Contact us for a FREE valuation!

Our team is ready to help you sell your home for the highest possible price ASAP

Bought with Angela J King • Keller Williams Preferred Properties

"My job is to find and attract mastery-based agents to the office, protect the culture, and make sure everyone is happy! "






