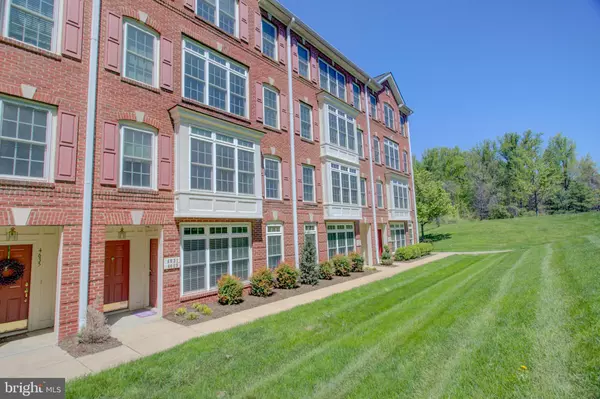$455,000
$448,888
1.4%For more information regarding the value of a property, please contact us for a free consultation.
3 Beds
3 Baths
1,566 SqFt
SOLD DATE : 07/15/2021
Key Details
Sold Price $455,000
Property Type Condo
Sub Type Condo/Co-op
Listing Status Sold
Purchase Type For Sale
Square Footage 1,566 sqft
Price per Sqft $290
Subdivision Residences At Fair Chase
MLS Listing ID VAFX1198826
Sold Date 07/15/21
Style Colonial
Bedrooms 3
Full Baths 2
Half Baths 1
Condo Fees $240/mo
HOA Fees $130/mo
HOA Y/N Y
Abv Grd Liv Area 1,566
Originating Board BRIGHT
Year Built 2006
Annual Tax Amount $4,160
Tax Year 2020
Property Description
LOCATION!LOCATION!LOCATION! This meticulously maintained 2-level Aspen model located at 4629 Battenburg Lane is loaded with upgrades throughout! Enjoy the view from this premium, private lot that overlooks a serene, wooded area, providing gorgeous scenery throughout the four seasons. Large windows with transoms above provide great light to the main floor kitchen with upgraded cabinets and granite counter tops. The travertine tile continues into the nearby powder room. The open concept living room and dining room is an elegant space to entertain with its hard wood floors, beautiful 2-piece crown molding and cozy fireplace. No need to haul groceries up flights of stairs thanks to the convenient private garage entrance! The upgraded hard wood staircase leads to the spacious second level where the beauty continues! The primary bedroom boasts new carpet, bright windows with large window seat to enjoy more of the private nature-filled views. The owner's bath is generously sized with a double sink vanity, soaking tub and separate shower. Just down the hall, you'll find the convenient laundry room with ample space and the second full bath. The second bedroom is bright, has new carpet and is a great size! One of the best features of this home is the versatility of the upgraded optional family room on the second level!! This space is impressive with its hard wood floors and brand new, private balcony(just replaced by the Association). Great place to snuggle up for a movie night! Transform it into productive work from home office space! Create an oasis for your guests with a pull out couch and reading nook! The posibilites are endless!! The fresh paint throughout, new carpets in bedrooms, ceiling fans and quality window blinds are just a few examples of the TLC that has been shown to this home. It will not last long on the market. Come and see it for yourself! Incredible amenities include pool, gym, club house, tot lot, playground, picnic area and walking/jogging trails. Although this home is tucked away from the hustle and bustle, the location is fabulous!! So close to the Government Center, Fairfax Corner, Wegman's, Costco, excellent restaurants & shopping and so much more!! Please follow all CDC guidelines, use booties that are provided and take them with you, and practice care when showing the property. Please allow 1 hour notice for showings. All showings must be scheduled online with ShowingTime. Thank you!
Location
State VA
County Fairfax
Zoning 312
Interior
Hot Water Electric
Heating Forced Air
Cooling Central A/C
Fireplaces Number 1
Heat Source Natural Gas
Exterior
Parking Features Garage - Rear Entry, Garage Door Opener
Garage Spaces 1.0
Amenities Available Club House, Community Center, Exercise Room, Jog/Walk Path, Party Room, Pool - Outdoor, Tot Lots/Playground
Water Access N
Accessibility Level Entry - Main
Attached Garage 1
Total Parking Spaces 1
Garage Y
Building
Story 2
Sewer Public Sewer
Water Public
Architectural Style Colonial
Level or Stories 2
Additional Building Above Grade, Below Grade
New Construction N
Schools
Elementary Schools Eagle View
Middle Schools Katherine Johnson
High Schools Fairfax
School District Fairfax County Public Schools
Others
HOA Fee Include Common Area Maintenance,Insurance,Ext Bldg Maint,Lawn Care Front,Lawn Care Rear,Management,Pool(s),Recreation Facility,Reserve Funds,Snow Removal,Trash
Senior Community No
Tax ID 0561 24 0931
Ownership Condominium
Special Listing Condition Standard
Read Less Info
Want to know what your home might be worth? Contact us for a FREE valuation!

Our team is ready to help you sell your home for the highest possible price ASAP

Bought with Brooke J. Reynolds • Long & Foster Real Estate, Inc.

"My job is to find and attract mastery-based agents to the office, protect the culture, and make sure everyone is happy! "






