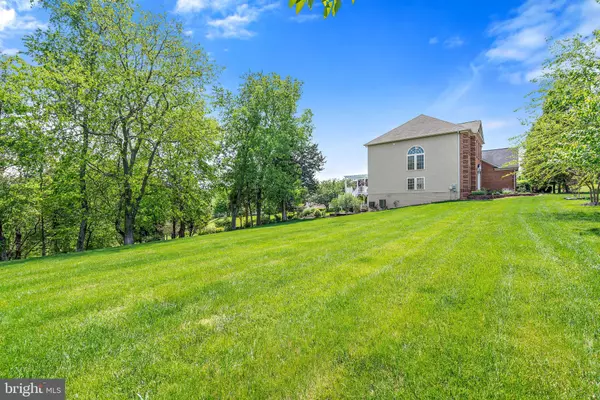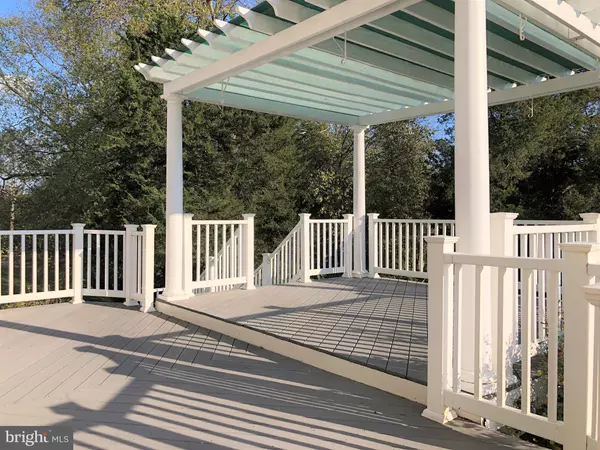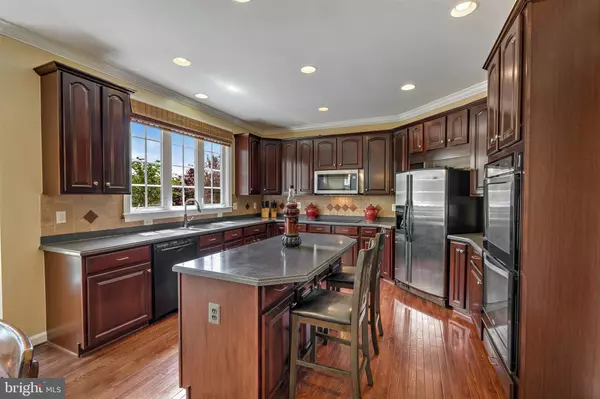$641,000
$641,000
For more information regarding the value of a property, please contact us for a free consultation.
5 Beds
5 Baths
5,199 SqFt
SOLD DATE : 11/24/2020
Key Details
Sold Price $641,000
Property Type Single Family Home
Sub Type Detached
Listing Status Sold
Purchase Type For Sale
Square Footage 5,199 sqft
Price per Sqft $123
Subdivision None Available
MLS Listing ID VAFQ167744
Sold Date 11/24/20
Style Colonial
Bedrooms 5
Full Baths 4
Half Baths 1
HOA Fees $67/mo
HOA Y/N Y
Abv Grd Liv Area 3,466
Originating Board BRIGHT
Year Built 2003
Annual Tax Amount $5,394
Tax Year 2020
Lot Size 0.794 Acres
Acres 0.79
Property Description
Beautiful 5 bed/4.5 bath home in sought after Woods At Warrenton. Low HOA fees. Professionally landscaped .79 acre cul-de-sac lot. 5200 sq ft of finished living space. The home offers a 2-story foyer, 9 ft ceilings on main and upper levels, hardwood floors, hardwood floor stairwell, private study w/ french doors, family room w/ fireplace, laundry chute, casement tilt windows, extensive moldings and a security system. The gourmet kitchen has cherry cabinets, s/s appliances, corian counters, a pantry and an island. The master suite boasts a sitting room, his and hers walk-in closets, tray ceiling and luxury bath w/ soaking tub. The upper level princess suite has its own private bath and walk-in closet. The finished walkout basement features a 5th bedroom, full bath, Home Theater Room w/ surround sound, rec room, wetbar, game room and two storage rooms. Exterior features include a trex deck w/ two stairwells, pergola, brick patio, lawn sprinkler system, two-car sideload garage and an oversized driveway for extra parking. Cooktop, microwave and both AC units are new. The property is located close to Old Town and commuter parking.
Location
State VA
County Fauquier
Zoning R1
Rooms
Other Rooms Living Room, Dining Room, Primary Bedroom, Sitting Room, Bedroom 2, Bedroom 3, Bedroom 4, Bedroom 5, Kitchen, Family Room, Foyer, Breakfast Room, Study, Laundry, Other, Recreation Room, Storage Room, Utility Room, Media Room, Bathroom 2, Bathroom 3, Primary Bathroom, Full Bath, Half Bath
Basement Walkout Level, Connecting Stairway, Full, Fully Finished, Rear Entrance, Windows
Interior
Interior Features Attic, Bar, Wood Floors, Kitchen - Gourmet, Kitchen - Island, Formal/Separate Dining Room, Family Room Off Kitchen, Crown Moldings, Chair Railings, Walk-in Closet(s), Recessed Lighting, Soaking Tub, Tub Shower, Pantry, Primary Bath(s), Floor Plan - Open, Ceiling Fan(s), Carpet, Breakfast Area, Sprinkler System, Kitchen - Eat-In, Laundry Chute
Hot Water Natural Gas, 60+ Gallon Tank
Heating Heat Pump(s), Forced Air, Programmable Thermostat, Zoned
Cooling Central A/C, Ceiling Fan(s), Attic Fan, Zoned, Programmable Thermostat
Flooring Hardwood, Carpet, Ceramic Tile, Vinyl
Fireplaces Number 1
Fireplaces Type Gas/Propane, Fireplace - Glass Doors, Mantel(s)
Equipment Stainless Steel Appliances, Built-In Microwave, Dishwasher, Disposal, Cooktop, Oven - Double, Refrigerator, Icemaker, Exhaust Fan, Freezer, Washer/Dryer Hookups Only, Water Heater, Dual Flush Toilets
Fireplace Y
Window Features Casement,Double Pane,Vinyl Clad,Screens,Bay/Bow
Appliance Stainless Steel Appliances, Built-In Microwave, Dishwasher, Disposal, Cooktop, Oven - Double, Refrigerator, Icemaker, Exhaust Fan, Freezer, Washer/Dryer Hookups Only, Water Heater, Dual Flush Toilets
Heat Source Natural Gas
Laundry Main Floor, Hookup
Exterior
Exterior Feature Deck(s), Patio(s)
Parking Features Garage - Side Entry, Garage Door Opener, Inside Access
Garage Spaces 4.0
Utilities Available Cable TV, Under Ground
Amenities Available Common Grounds, Jog/Walk Path
Water Access N
Roof Type Architectural Shingle
Street Surface Paved
Accessibility None
Porch Deck(s), Patio(s)
Road Frontage State
Attached Garage 2
Total Parking Spaces 4
Garage Y
Building
Lot Description Backs to Trees, Corner, Cul-de-sac, Landscaping, Trees/Wooded, Cleared
Story 3
Sewer Public Sewer
Water Public
Architectural Style Colonial
Level or Stories 3
Additional Building Above Grade, Below Grade
Structure Type Dry Wall,9'+ Ceilings,2 Story Ceilings,Tray Ceilings
New Construction N
Schools
Elementary Schools P. B. Smith
Middle Schools Warrenton
High Schools Kettle Run
School District Fauquier County Public Schools
Others
Pets Allowed Y
HOA Fee Include Common Area Maintenance,Management,Reserve Funds,Trash
Senior Community No
Tax ID 6994-05-9999
Ownership Fee Simple
SqFt Source Assessor
Security Features Smoke Detector,Window Grills
Special Listing Condition Standard
Pets Allowed No Pet Restrictions
Read Less Info
Want to know what your home might be worth? Contact us for a FREE valuation!

Our team is ready to help you sell your home for the highest possible price ASAP

Bought with Kathy Sue Cole • Coldwell Banker Realty

"My job is to find and attract mastery-based agents to the office, protect the culture, and make sure everyone is happy! "






