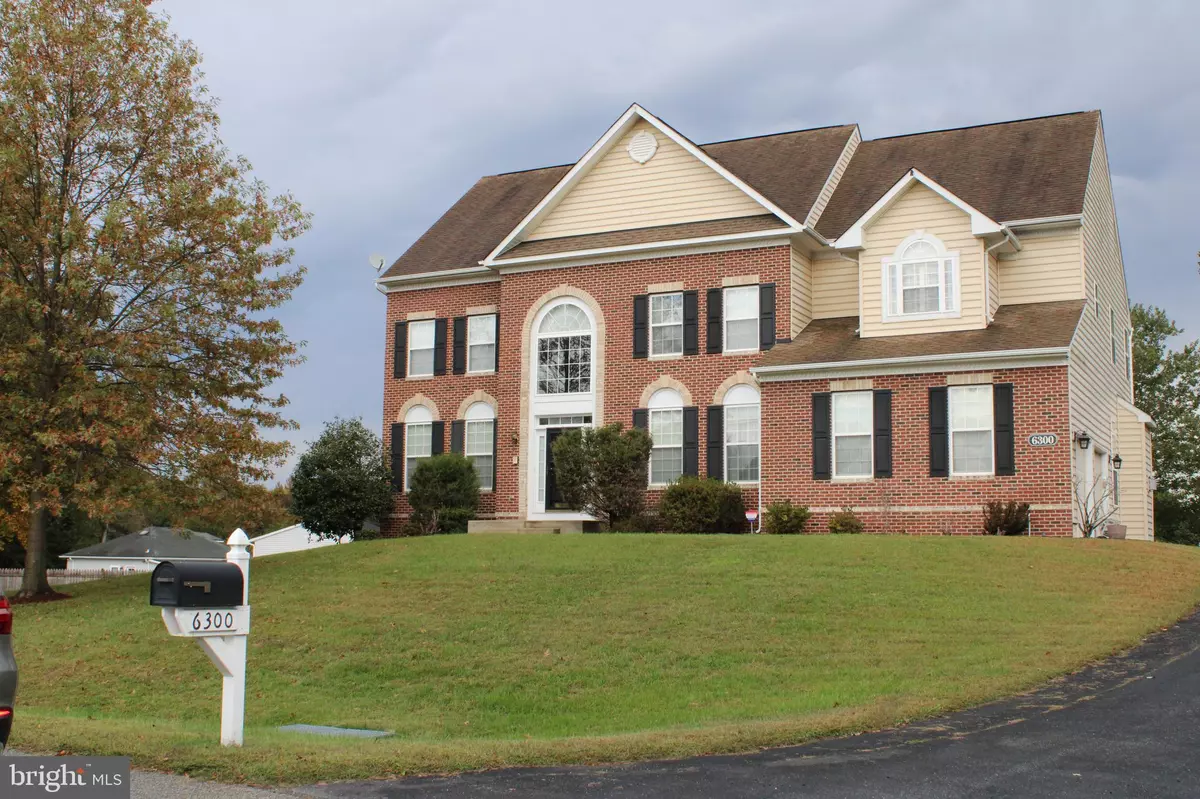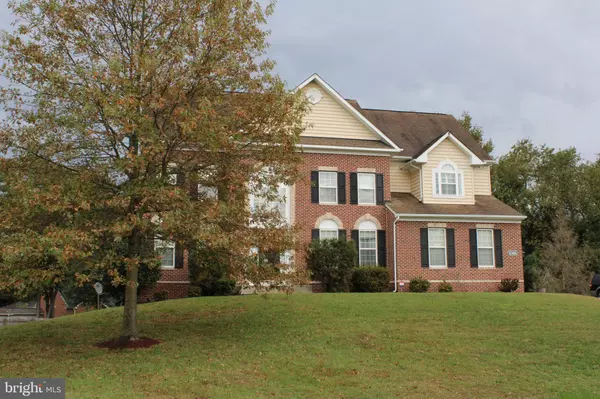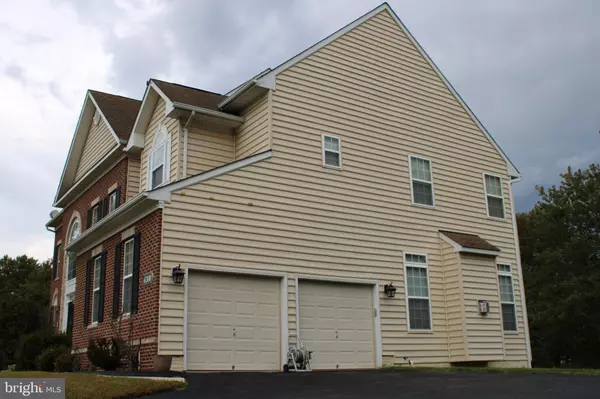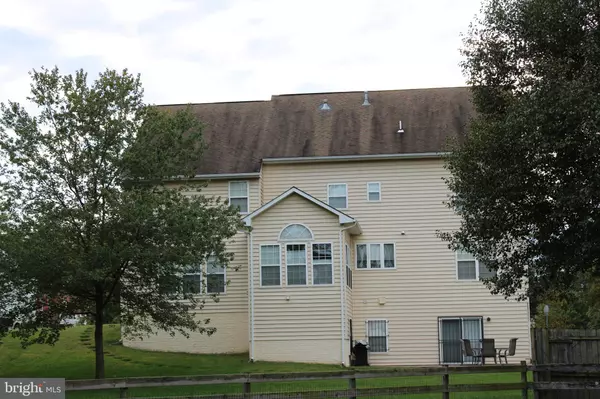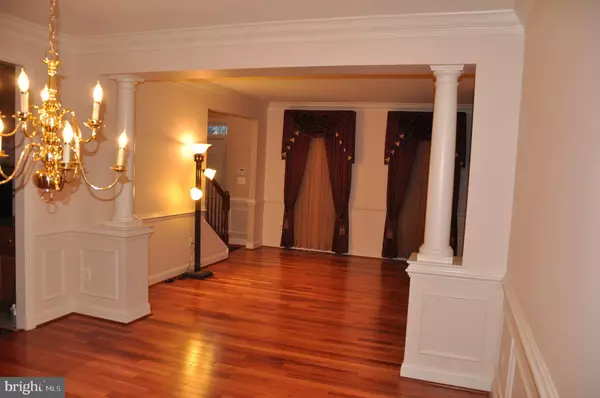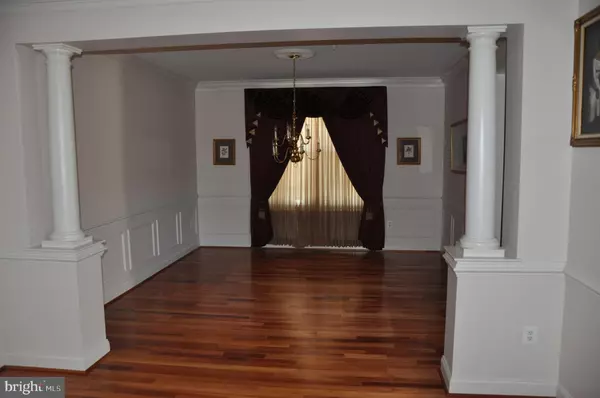$610,000
$600,000
1.7%For more information regarding the value of a property, please contact us for a free consultation.
4 Beds
4 Baths
3,456 SqFt
SOLD DATE : 11/26/2020
Key Details
Sold Price $610,000
Property Type Single Family Home
Sub Type Detached
Listing Status Sold
Purchase Type For Sale
Square Footage 3,456 sqft
Price per Sqft $176
Subdivision Strawberry Glenn
MLS Listing ID MDPG584872
Sold Date 11/26/20
Style Traditional
Bedrooms 4
Full Baths 4
HOA Fees $26/ann
HOA Y/N Y
Abv Grd Liv Area 3,456
Originating Board BRIGHT
Year Built 2005
Annual Tax Amount $7,059
Tax Year 2020
Lot Size 0.918 Acres
Acres 0.92
Property Description
Please follow COVID19 guidelines. Wear mask, gloves, and shoe covers. By appointment only - 2 hour notice from 9am -8pm. Only three allowed (agent + 2 clients). Tenant occupied. Listing Agent has ownership interest. This magnificent luxury home offers 4,050+ square feet of living spaces infused with high-tech features and modern amenities. Sited on one acre at the end of a quiet cul-de-sac in a coveted suburb of Washington, DC. This estate promises the utmost in peaceful seclusion yet with convenient access to the nations Capital. placed landscape lighting illuminates the house and surroundings, this setting is an impressive stage for the elegance within. The grand foyer reveals elegant hardwood floors and stellar staircase. Formal living and dining rooms are complimented by added timings and elegant columns and beautiful window treatments. The gourmet kitchen is sheathed in magnificent cabinetry. The kitchen adjoins a sunny breakfast salon and a large family room. The homes main level also includes library/office/den with an adjoining full bathroom. Upstairs there is the owners master suite, with sitting room, full luxury bath and large double walk-in closets. Also, upstairs you will find a laundry room with washer/dryer. The lower level features spacious lounges, and a separate home theater. Also, the lower level features a fitness/workout room and a game/billiards parlor and area for bar. Contains 6 tech ports and 2 phone jacks. The premier feature of this fully walk-out lower level is the outdoor patio and immaculate yard, including sprinkler system. House features an oversized two car garage with shelving for storage. Backing to towering trees, this estate offers the complete package: privacy, convenience, security, beauty and comfort. Property sold as is.
Location
State MD
County Prince Georges
Zoning RE
Direction East
Rooms
Other Rooms Living Room, Dining Room, Primary Bedroom, Sitting Room, Bedroom 2, Kitchen, Den, Basement, Breakfast Room, Bedroom 1, Great Room, Laundry, Storage Room, Bathroom 1, Bathroom 3
Basement Other, Daylight, Full, Fully Finished, Outside Entrance, Sump Pump, Space For Rooms, Windows, Walkout Level
Interior
Interior Features Air Filter System, Breakfast Area, Carpet, Ceiling Fan(s), Chair Railings, Crown Moldings, Dining Area, Family Room Off Kitchen, Formal/Separate Dining Room, Intercom, Kitchen - Eat-In, Kitchen - Gourmet, Kitchen - Island, Pantry, Recessed Lighting, Sprinkler System, Stall Shower, Walk-in Closet(s), Window Treatments, Wood Floors, Attic, Floor Plan - Open, Floor Plan - Traditional, Primary Bath(s), WhirlPool/HotTub
Hot Water Natural Gas
Heating Ceiling, Energy Star Heating System, Central, Humidifier
Cooling Dehumidifier, Energy Star Cooling System
Flooring Hardwood, Tile/Brick, Carpet
Fireplaces Number 1
Fireplaces Type Electric
Equipment Built-In Microwave, Built-In Range, Cooktop - Down Draft, Dishwasher, Disposal, Energy Efficient Appliances, ENERGY STAR Clothes Washer, ENERGY STAR Dishwasher, ENERGY STAR Refrigerator, Intercom, Oven - Double, Oven - Self Cleaning, Range Hood
Furnishings No
Fireplace Y
Window Features Double Hung,Energy Efficient
Appliance Built-In Microwave, Built-In Range, Cooktop - Down Draft, Dishwasher, Disposal, Energy Efficient Appliances, ENERGY STAR Clothes Washer, ENERGY STAR Dishwasher, ENERGY STAR Refrigerator, Intercom, Oven - Double, Oven - Self Cleaning, Range Hood
Heat Source Natural Gas
Laundry Upper Floor
Exterior
Exterior Feature Patio(s)
Parking Features Garage - Side Entry, Oversized
Garage Spaces 10.0
Utilities Available Cable TV Available, Electric Available, Natural Gas Available, Phone Available, Sewer Available, Water Available
Water Access N
View Garden/Lawn, Street, Trees/Woods
Roof Type Shingle
Accessibility None
Porch Patio(s)
Attached Garage 2
Total Parking Spaces 10
Garage Y
Building
Lot Description Backs to Trees, Cul-de-sac, Front Yard, Landscaping, No Thru Street
Story 2
Foundation Concrete Perimeter
Sewer Public Sewer
Water Public
Architectural Style Traditional
Level or Stories 2
Additional Building Above Grade, Below Grade
Structure Type 9'+ Ceilings,High,2 Story Ceilings
New Construction N
Schools
Elementary Schools Glenn Dale
Middle Schools Thomas Johnson
High Schools Duval
School District Prince George'S County Public Schools
Others
Pets Allowed Y
HOA Fee Include Common Area Maintenance
Senior Community No
Tax ID 17143509502
Ownership Fee Simple
SqFt Source Assessor
Security Features Intercom,Main Entrance Lock,Security System,Sprinkler System - Indoor
Acceptable Financing Cash, Contract, FHA, Conventional
Horse Property N
Listing Terms Cash, Contract, FHA, Conventional
Financing Cash,Contract,FHA,Conventional
Special Listing Condition Standard
Pets Allowed Cats OK, Dogs OK
Read Less Info
Want to know what your home might be worth? Contact us for a FREE valuation!

Our team is ready to help you sell your home for the highest possible price ASAP

Bought with Ariana A Loucas • RE/MAX Allegiance

"My job is to find and attract mastery-based agents to the office, protect the culture, and make sure everyone is happy! "

