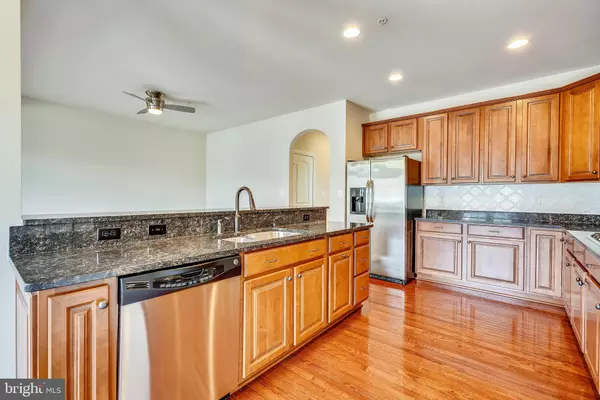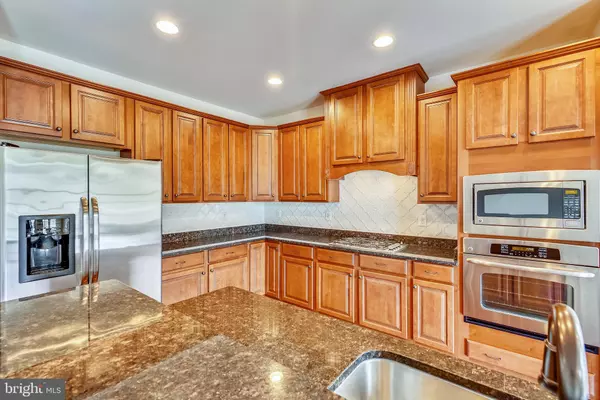$655,000
$657,000
0.3%For more information regarding the value of a property, please contact us for a free consultation.
4 Beds
4 Baths
3,120 SqFt
SOLD DATE : 08/11/2020
Key Details
Sold Price $655,000
Property Type Townhouse
Sub Type End of Row/Townhouse
Listing Status Sold
Purchase Type For Sale
Square Footage 3,120 sqft
Price per Sqft $209
Subdivision Maple Lawn
MLS Listing ID MDHW281340
Sold Date 08/11/20
Style Traditional
Bedrooms 4
Full Baths 3
Half Baths 1
HOA Fees $152/mo
HOA Y/N Y
Abv Grd Liv Area 3,120
Originating Board BRIGHT
Year Built 2012
Annual Tax Amount $8,642
Tax Year 2019
Lot Size 2,795 Sqft
Acres 0.06
Property Description
Welcome to Maple Lawn! This end of group townhome is set in the Hillside district of Maple Lawn. The front and sides of the exterior are brick and the rear has hardie plank siding. You will enjoy the two gardens with manicured landscaping and beautiful hydrangea. Through the font door you enter into the foyer with hardwood flooring and you can access the main level bedroom with a full bathroom or you can come in from the attached two car oversized garage up the back stairs to the main level. Which features real hardwood flooring throughout. The kitchen makes a statement with 42 maple cabinets, granite countertops, stainless steel appliances, gas cooktop, and a breakfast bar. It is open to the family room and breakfast area. You can head out to the large composite deck to enjoy the outdoors. The formal dining room and living room are on the other side of the kitchen and offer a nice area to relax and enjoy the views. As you walk up the staircase, you reach the upper level featuring the master suite with two walk-in closets, sitting area, separate soaking tub, shower stall with custom tile and granite counters with a double bowl sink. This floor also includes a second-level laundry room, hall bathroom with a double bowl sink and the second and third bedrooms. You are a short walk from the neighborhood pool, fitness center, tennis courts and playgrounds and open fields should you choose to utilize the community amenities. The commercial district is within walking distance, giving you the opportunity to visit the wonderful restaurants and shops Maple Lawn has to offer. You are also close the medical district, banks and childcare facilities. This location is very convenient inside of Maple Lawn! Lastly, you have close access to Rt 29, I-95 and other commuter routes which make getting to Baltimore, DC or BWI Airport a breeze.
Location
State MD
County Howard
Zoning MXD3
Rooms
Other Rooms Living Room, Dining Room, Primary Bedroom, Bedroom 2, Bedroom 3, Bedroom 4, Kitchen, Family Room, Breakfast Room, Laundry, Bathroom 2, Bathroom 3, Primary Bathroom
Interior
Interior Features Attic, Breakfast Area, Carpet, Crown Moldings, Entry Level Bedroom, Family Room Off Kitchen, Floor Plan - Open, Combination Dining/Living, Kitchen - Island, Kitchen - Gourmet, Primary Bath(s), Pantry, Recessed Lighting, Soaking Tub, Stall Shower, Walk-in Closet(s), Wood Floors
Hot Water Natural Gas
Heating Central, Forced Air
Cooling Central A/C
Equipment Built-In Microwave, Dishwasher, Disposal, Cooktop, Dryer, Humidifier, Icemaker, Oven - Single, Oven - Wall, Stainless Steel Appliances, Washer, Exhaust Fan, Oven - Self Cleaning, Range Hood, Refrigerator
Furnishings No
Fireplace N
Window Features Double Pane,Double Hung,Screens
Appliance Built-In Microwave, Dishwasher, Disposal, Cooktop, Dryer, Humidifier, Icemaker, Oven - Single, Oven - Wall, Stainless Steel Appliances, Washer, Exhaust Fan, Oven - Self Cleaning, Range Hood, Refrigerator
Heat Source Natural Gas
Laundry Upper Floor
Exterior
Exterior Feature Deck(s)
Garage Garage - Rear Entry, Oversized
Garage Spaces 2.0
Fence Vinyl
Amenities Available Basketball Courts, Common Grounds, Community Center, Fitness Center, Jog/Walk Path, Picnic Area, Party Room, Pool - Outdoor, Swimming Pool, Tennis Courts, Tot Lots/Playground
Waterfront N
Water Access N
View Trees/Woods
Roof Type Architectural Shingle
Street Surface Alley
Accessibility None
Porch Deck(s)
Parking Type Attached Garage
Attached Garage 2
Total Parking Spaces 2
Garage Y
Building
Lot Description SideYard(s)
Story 3
Sewer Public Sewer
Water Public
Architectural Style Traditional
Level or Stories 3
Additional Building Above Grade, Below Grade
Structure Type 9'+ Ceilings,Dry Wall
New Construction N
Schools
Elementary Schools Fulton
Middle Schools Lime Kiln
High Schools Reservoir
School District Howard County Public School System
Others
Pets Allowed Y
HOA Fee Include Pool(s),Reserve Funds,Snow Removal,Lawn Maintenance,Management
Senior Community No
Tax ID 1405456932
Ownership Fee Simple
SqFt Source Assessor
Security Features Electric Alarm
Horse Property N
Special Listing Condition Standard
Pets Description No Pet Restrictions
Read Less Info
Want to know what your home might be worth? Contact us for a FREE valuation!

Our team is ready to help you sell your home for the highest possible price ASAP

Bought with Rebecca I Plesset • Long & Foster Real Estate, Inc.

"My job is to find and attract mastery-based agents to the office, protect the culture, and make sure everyone is happy! "






