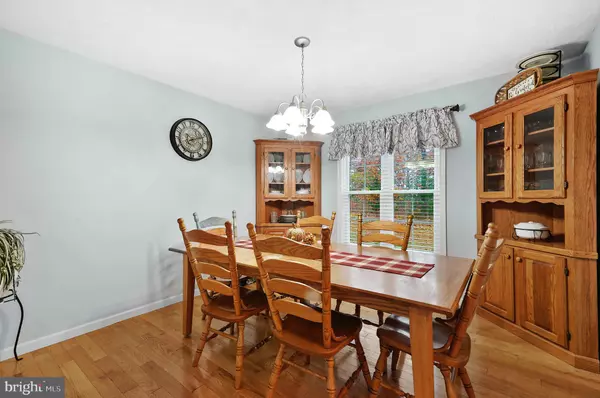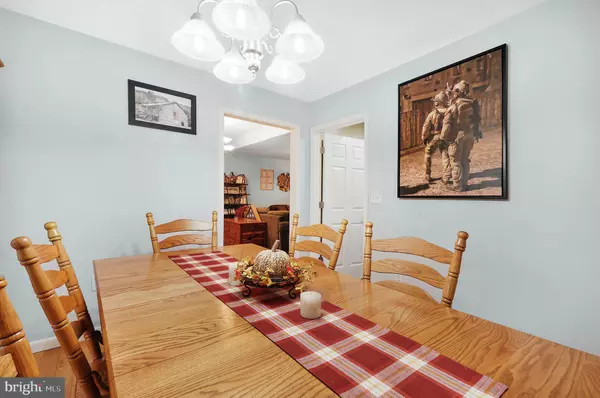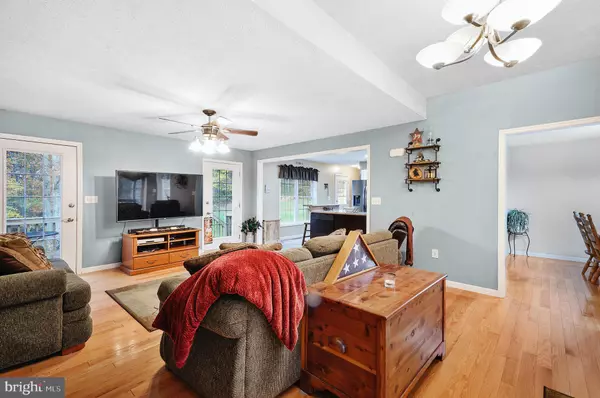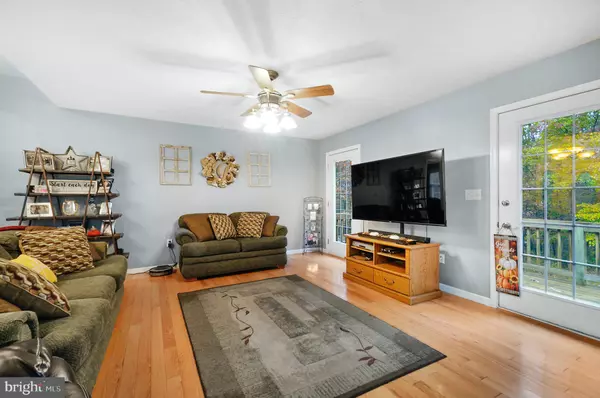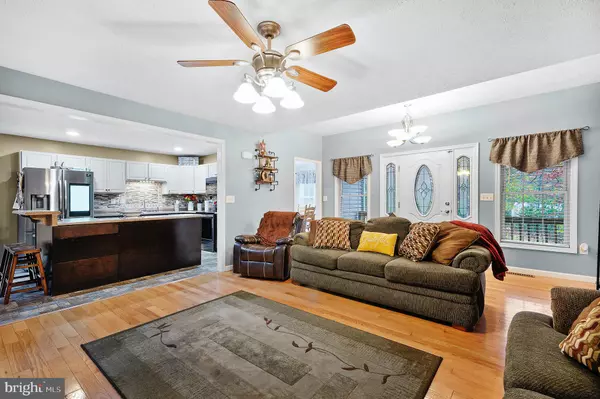$310,000
$310,000
For more information regarding the value of a property, please contact us for a free consultation.
3 Beds
2 Baths
1,408 SqFt
SOLD DATE : 12/18/2020
Key Details
Sold Price $310,000
Property Type Single Family Home
Sub Type Detached
Listing Status Sold
Purchase Type For Sale
Square Footage 1,408 sqft
Price per Sqft $220
Subdivision Cloud Land
MLS Listing ID VASH120726
Sold Date 12/18/20
Style Raised Ranch/Rambler
Bedrooms 3
Full Baths 2
HOA Y/N N
Abv Grd Liv Area 1,408
Originating Board BRIGHT
Year Built 2005
Annual Tax Amount $1,346
Tax Year 2020
Lot Size 3.875 Acres
Acres 3.88
Property Description
Private country living in Mount Jackson! Short 15-minute drive to stores, shopping, parks, and highways. This two-level ranch home boasts 3 bedrooms with 2 full bathrooms on almost 4 acre lot backing to trees. Enjoy the formal dining room for entertaining, kicking back in the family room, looking in on the kitchen. A back deck to take in a fall breeze. Home has updated bathrooms and kitchen. Samsung Refrigerator and dishwasher, just months-old. The unfinished basement is ready for your personal touch. The driveway is large and fits at least 4 cars. Detached oversized two-car garage. Large front and back laws.
Location
State VA
County Shenandoah
Zoning RESIDENTIAL
Direction Southeast
Rooms
Other Rooms Dining Room, Bedroom 2, Bedroom 3, Kitchen, Family Room, Bedroom 1, Bathroom 1, Bathroom 2
Basement Unfinished, Walkout Level, Interior Access
Main Level Bedrooms 3
Interior
Interior Features Ceiling Fan(s), Dining Area, Family Room Off Kitchen, Floor Plan - Traditional, Formal/Separate Dining Room, Kitchen - Island, Window Treatments, Stove - Wood, Wood Floors
Hot Water Electric
Heating Heat Pump(s)
Cooling Central A/C
Flooring Hardwood, Ceramic Tile, Carpet, Vinyl
Equipment Cooktop, Dishwasher, Disposal, Dryer, Dryer - Electric, Icemaker, Microwave, Refrigerator, Stove, Washer
Furnishings No
Fireplace N
Window Features Double Pane,Insulated
Appliance Cooktop, Dishwasher, Disposal, Dryer, Dryer - Electric, Icemaker, Microwave, Refrigerator, Stove, Washer
Heat Source Electric
Laundry Basement
Exterior
Exterior Feature Deck(s)
Parking Features Garage - Front Entry, Oversized
Garage Spaces 6.0
Water Access N
View Mountain
Roof Type Asphalt
Street Surface Gravel
Accessibility None
Porch Deck(s)
Total Parking Spaces 6
Garage Y
Building
Lot Description Backs to Trees
Story 2
Sewer On Site Septic
Water Private
Architectural Style Raised Ranch/Rambler
Level or Stories 2
Additional Building Above Grade, Below Grade
Structure Type Dry Wall
New Construction N
Schools
Elementary Schools Ashby-Lee
Middle Schools North Fork
High Schools Stonewall Jackson
School District Shenandoah County Public Schools
Others
Pets Allowed Y
Senior Community No
Tax ID 076 10 005
Ownership Fee Simple
SqFt Source Assessor
Acceptable Financing Negotiable
Horse Property N
Listing Terms Negotiable
Financing Negotiable
Special Listing Condition Standard
Pets Allowed No Pet Restrictions
Read Less Info
Want to know what your home might be worth? Contact us for a FREE valuation!

Our team is ready to help you sell your home for the highest possible price ASAP

Bought with Amanda M Downs • ERA Valley Realty

"My job is to find and attract mastery-based agents to the office, protect the culture, and make sure everyone is happy! "


