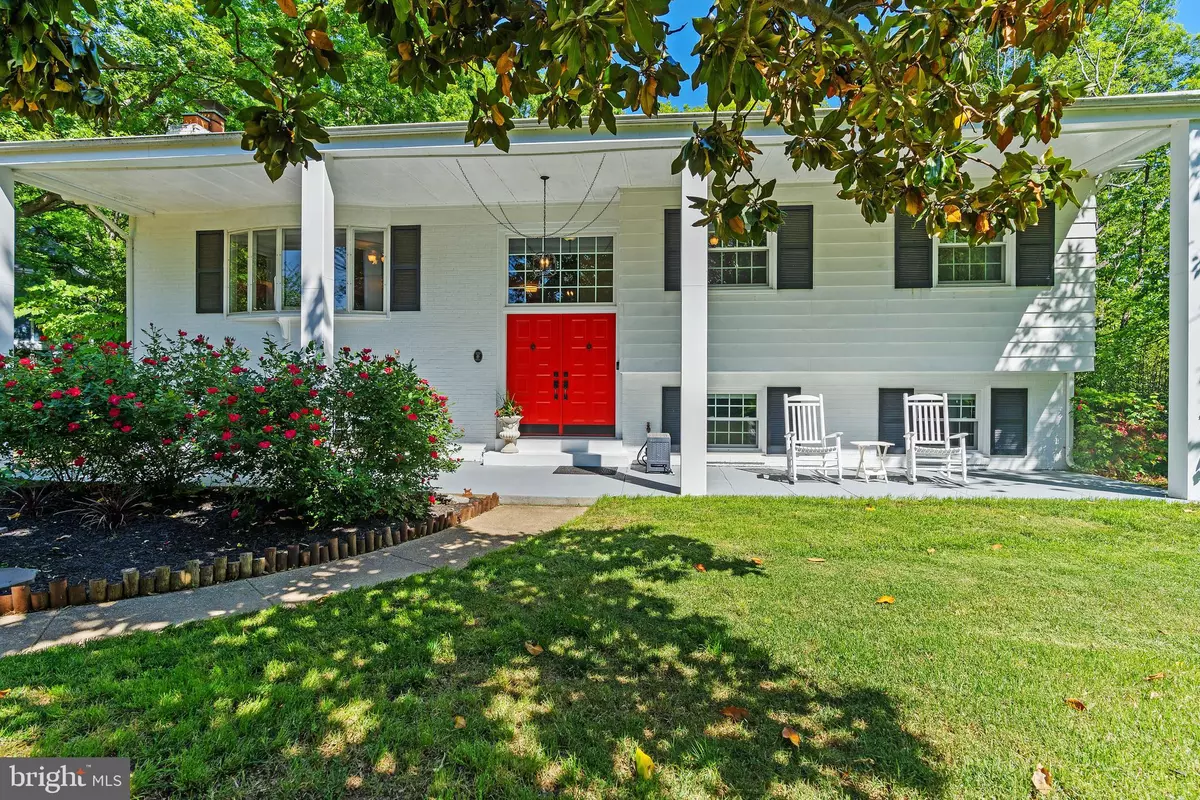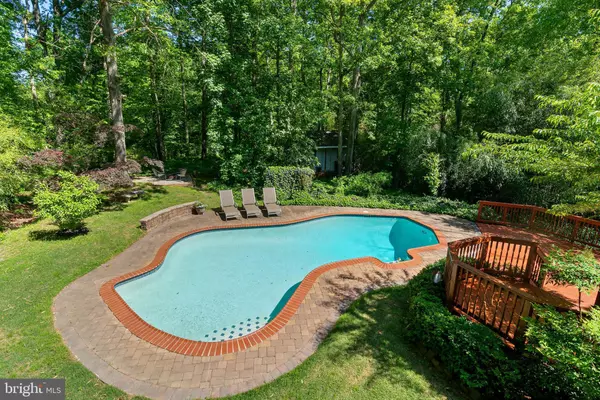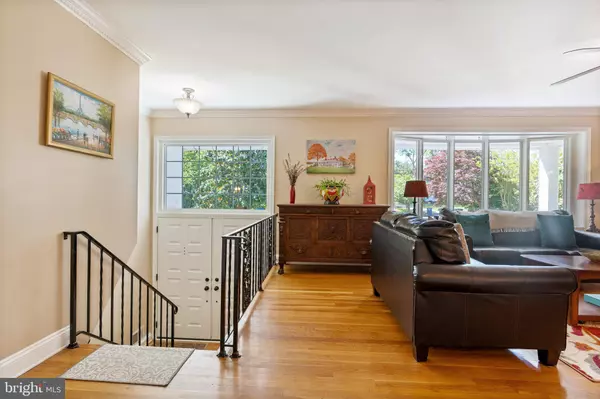$865,000
$824,900
4.9%For more information regarding the value of a property, please contact us for a free consultation.
4 Beds
3 Baths
2,769 SqFt
SOLD DATE : 06/15/2021
Key Details
Sold Price $865,000
Property Type Single Family Home
Sub Type Detached
Listing Status Sold
Purchase Type For Sale
Square Footage 2,769 sqft
Price per Sqft $312
Subdivision Mt Vernon Forest
MLS Listing ID VAFX1200558
Sold Date 06/15/21
Style Split Foyer
Bedrooms 4
Full Baths 3
HOA Y/N N
Abv Grd Liv Area 1,494
Originating Board BRIGHT
Year Built 1963
Annual Tax Amount $7,603
Tax Year 2020
Lot Size 0.775 Acres
Acres 0.77
Property Description
Come visit our open house this Sunday (5/16) from 1-4PM! One of the Mount Vernon area's most distinctive properties! True estate feel provided by 3/4 acre grounds enhanced by stately exterior. Incredible custom pool surrounded by expansive multi-tier decking nestled in bucolic grounds creating a truly private oasis in the heart of everything! The home's numerous special features include: a bright, open floor plan, updated chef's kitchen with gas cooking, gorgeous hardwood floors, economical gas heat and hot water, expanded primary suite with walk in closet, huge private bath, and double glass doors leading to rear deck. Finished lower level provides family room with fireplace, 2 bedrooms, full bath, and large laundry/storage room. This attractively priced meticulously maintained home is truly "one of a kind." It's ideally suited for entertaining and/or family fun. Every day is like being on vacation!
Location
State VA
County Fairfax
Zoning 120
Rooms
Basement Fully Finished
Main Level Bedrooms 2
Interior
Hot Water Natural Gas
Heating Forced Air
Cooling Central A/C
Fireplaces Number 2
Fireplace Y
Heat Source Natural Gas
Exterior
Pool In Ground
Water Access N
Accessibility None
Garage N
Building
Story 2
Sewer Public Sewer
Water Public
Architectural Style Split Foyer
Level or Stories 2
Additional Building Above Grade, Below Grade
New Construction N
Schools
School District Fairfax County Public Schools
Others
Senior Community No
Tax ID 1102 11 0068
Ownership Fee Simple
SqFt Source Assessor
Special Listing Condition Standard
Read Less Info
Want to know what your home might be worth? Contact us for a FREE valuation!

Our team is ready to help you sell your home for the highest possible price ASAP

Bought with Ryan R Mills • Redfin Corporation
"My job is to find and attract mastery-based agents to the office, protect the culture, and make sure everyone is happy! "






