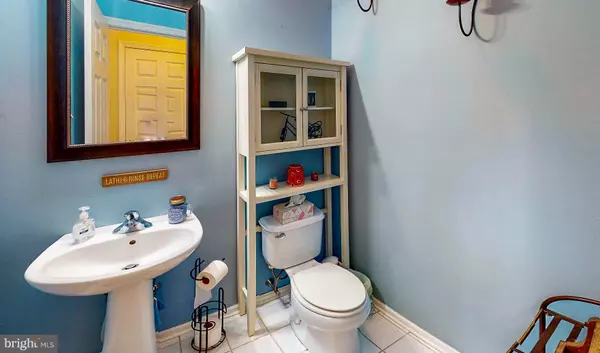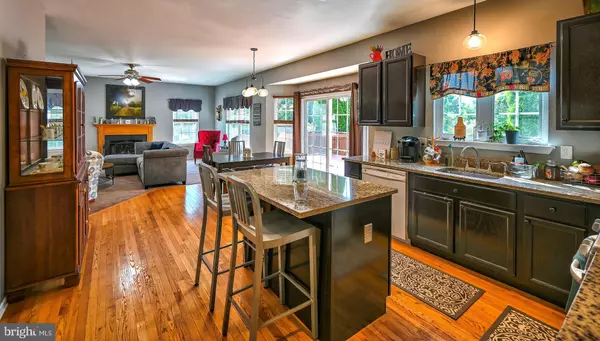$420,000
$424,900
1.2%For more information regarding the value of a property, please contact us for a free consultation.
4 Beds
3 Baths
2,631 SqFt
SOLD DATE : 09/26/2022
Key Details
Sold Price $420,000
Property Type Single Family Home
Sub Type Detached
Listing Status Sold
Purchase Type For Sale
Square Footage 2,631 sqft
Price per Sqft $159
Subdivision Royce Run
MLS Listing ID NJAC2004926
Sold Date 09/26/22
Style Colonial
Bedrooms 4
Full Baths 2
Half Baths 1
HOA Y/N N
Abv Grd Liv Area 2,631
Originating Board BRIGHT
Year Built 2004
Annual Tax Amount $7,701
Tax Year 2020
Lot Size 0.273 Acres
Acres 0.27
Lot Dimensions 0.00 x 0.00
Property Description
Jamestown Elegance! This four bedroom, two and a half bath colonial style home is newly available for you. From the front elevation you can see the large, presented frontage with double car garage and porch sitting area. As you enter, youll see the center hall design with high cathedral ceiling with chandelier window (a lot of natural lighting) and hardwood floors flowing into the sizeable kitchen. Kitchen has granite counter tops, tall cabinets, and gas top stove. There you can enjoy eat-in dining and stay close to family and friends while entertaining in the family room with wood burning fireplace or use the separate, formal dining room. Upstairs youll find three sizeable bedrooms and full bath. Then the additional large primary bedroom with a walk-in closet and full bath suite with garden tub. In the full sized and finished basement with bilco doors youll have plenty of space for many possibilities for your needs or wants (office, gym, guest room, etc). An additional feature for your outside enjoyment is the oversized deck in the massive backyard overlooking the blueberry fields. Call to make your appointment today! Youll be glad you did.
Location
State NJ
County Atlantic
Area Hammonton Town (20113)
Zoning RES
Direction East
Rooms
Other Rooms Living Room, Dining Room, Primary Bedroom, Bedroom 2, Bedroom 3, Kitchen, Family Room, Bedroom 1, Attic
Basement Full, Fully Finished
Interior
Interior Features Primary Bath(s), Ceiling Fan(s), Attic/House Fan, Sprinkler System, Stall Shower, Dining Area
Hot Water Natural Gas
Heating Forced Air
Cooling Central A/C
Flooring Wood, Fully Carpeted, Tile/Brick
Equipment Dishwasher, Dryer, Microwave, Refrigerator, Stove, Washer
Fireplace Y
Window Features Bay/Bow
Appliance Dishwasher, Dryer, Microwave, Refrigerator, Stove, Washer
Heat Source Natural Gas
Laundry Main Floor
Exterior
Exterior Feature Deck(s)
Garage Garage Door Opener, Garage - Side Entry, Garage - Front Entry, Built In
Garage Spaces 2.0
Utilities Available Cable TV
Waterfront N
Water Access N
Roof Type Shingle
Accessibility None
Porch Deck(s)
Parking Type Driveway, Attached Garage
Attached Garage 2
Total Parking Spaces 2
Garage Y
Building
Story 2
Foundation Brick/Mortar
Sewer Public Sewer
Water Public
Architectural Style Colonial
Level or Stories 2
Additional Building Above Grade, Below Grade
Structure Type Cathedral Ceilings,9'+ Ceilings,High
New Construction N
Schools
School District Hammonton Town Schools
Others
Senior Community No
Tax ID 13-04301-00009 12
Ownership Fee Simple
SqFt Source Assessor
Special Listing Condition Standard
Read Less Info
Want to know what your home might be worth? Contact us for a FREE valuation!

Our team is ready to help you sell your home for the highest possible price ASAP

Bought with Kelli A Ciancaglini • Keller Williams Hometown

"My job is to find and attract mastery-based agents to the office, protect the culture, and make sure everyone is happy! "






