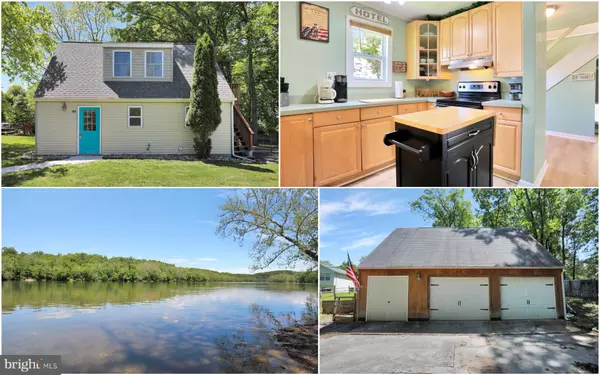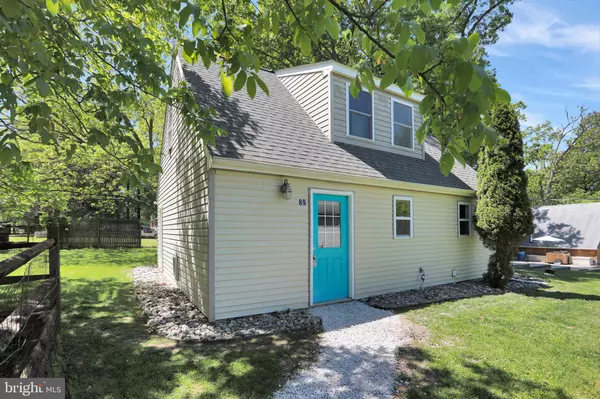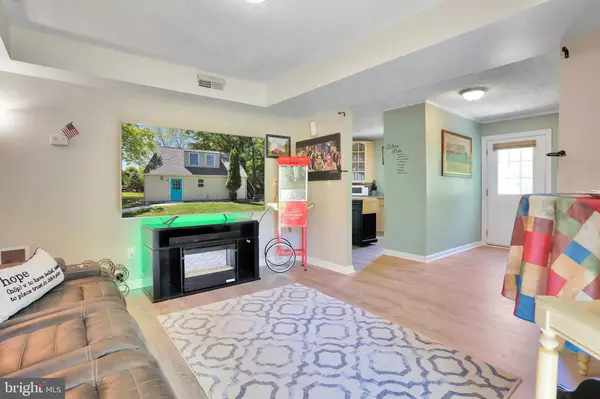$242,000
$240,000
0.8%For more information regarding the value of a property, please contact us for a free consultation.
2 Beds
2 Baths
1,176 SqFt
SOLD DATE : 06/18/2021
Key Details
Sold Price $242,000
Property Type Single Family Home
Sub Type Detached
Listing Status Sold
Purchase Type For Sale
Square Footage 1,176 sqft
Price per Sqft $205
Subdivision Blue Ridge Acres
MLS Listing ID WVJF142550
Sold Date 06/18/21
Style Cape Cod
Bedrooms 2
Full Baths 2
HOA Fees $20/mo
HOA Y/N Y
Abv Grd Liv Area 1,176
Originating Board BRIGHT
Year Built 1996
Tax Year 2021
Lot Size 0.440 Acres
Acres 0.44
Property Description
Welcome to this cozy and charming Cape Cod, situated just a short walk from the Shenandoah river and offering a large fenced in yard. The main level greets you with brand new vinyl flooring. The open concept living room, dining area and kitchen offer plenty of natural light and the layout is great for entertaining. New cabinets and counters complement the bright and airy kitchen. A convenient main level bedroom and full bath complete that floor of the home before you proceed upstairs to find the master bed and bath as well as a home office or bonus room. Your master suite offers lush wall to wall carpeting, multiple walk-in closets and the attached bath features a gorgeous new walk in tile shower. Exterior highlights include a brand new roof, the fully fenced yard and the oversized detached 2 car garage complete with electric, a workshop with a built in workbench and an upper level loft. The home is highlighted by new stone landscaping and walkways and the community offers private river access where you can fish, kayak, boat and swim! This great community also features picnic and camping areas, a club house, pool, basketball courts and a baseball field. With tons to offer this fantastic property won't last long!
Location
State WV
County Jefferson
Zoning R
Rooms
Other Rooms Living Room, Primary Bedroom, Bedroom 2, Kitchen, Office, Primary Bathroom, Full Bath
Main Level Bedrooms 1
Interior
Interior Features Carpet, Ceiling Fan(s), Entry Level Bedroom, Floor Plan - Open, Combination Dining/Living, Primary Bath(s), Walk-in Closet(s)
Hot Water Electric
Heating Forced Air
Cooling Central A/C, Ceiling Fan(s), Programmable Thermostat
Equipment Built-In Microwave, Dryer, Washer, Dishwasher, Refrigerator, Extra Refrigerator/Freezer, Oven/Range - Electric, Stainless Steel Appliances, Water Heater
Window Features Screens,Vinyl Clad
Appliance Built-In Microwave, Dryer, Washer, Dishwasher, Refrigerator, Extra Refrigerator/Freezer, Oven/Range - Electric, Stainless Steel Appliances, Water Heater
Heat Source Electric
Laundry Dryer In Unit, Washer In Unit, Main Floor
Exterior
Exterior Feature Deck(s), Patio(s)
Parking Features Garage Door Opener
Garage Spaces 5.0
Fence Fully, Split Rail
Utilities Available Cable TV
Amenities Available Water/Lake Privileges, Basketball Courts, Baseball Field, Pool - Outdoor, Club House, Tot Lots/Playground
Water Access Y
Water Access Desc Canoe/Kayak,Fishing Allowed,Boat - Non Powered Only,Private Access,Swimming Allowed
View Garden/Lawn, Trees/Woods
Roof Type Shingle
Accessibility None
Porch Deck(s), Patio(s)
Total Parking Spaces 5
Garage Y
Building
Lot Description Front Yard, SideYard(s), Rear Yard, Level
Story 2
Sewer On Site Septic
Water Well
Architectural Style Cape Cod
Level or Stories 2
Additional Building Above Grade
Structure Type Vaulted Ceilings,High,Dry Wall
New Construction N
Schools
School District Jefferson County Schools
Others
HOA Fee Include Road Maintenance,Snow Removal
Senior Community No
Tax ID NO TAX RECORD
Ownership Fee Simple
SqFt Source Estimated
Security Features Smoke Detector
Special Listing Condition Standard
Read Less Info
Want to know what your home might be worth? Contact us for a FREE valuation!

Our team is ready to help you sell your home for the highest possible price ASAP

Bought with Lisa M Jalufka • CENTURY 21 New Millennium

"My job is to find and attract mastery-based agents to the office, protect the culture, and make sure everyone is happy! "






