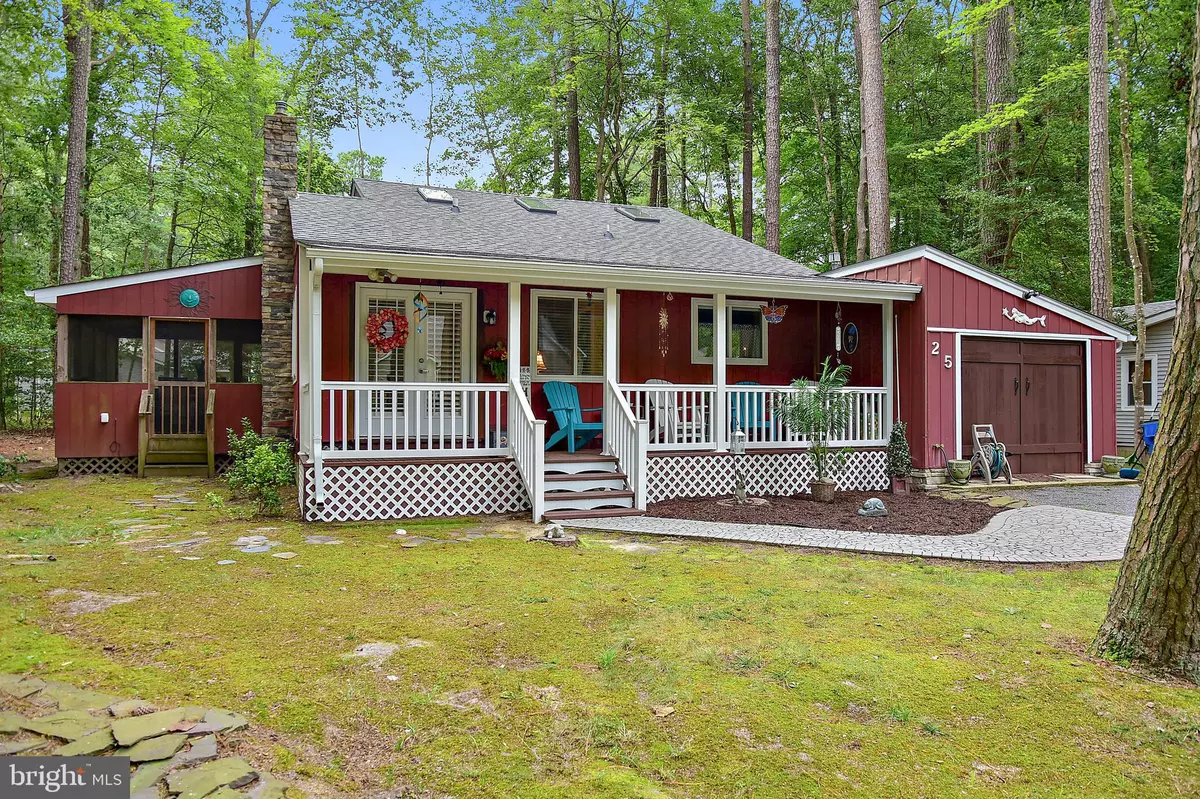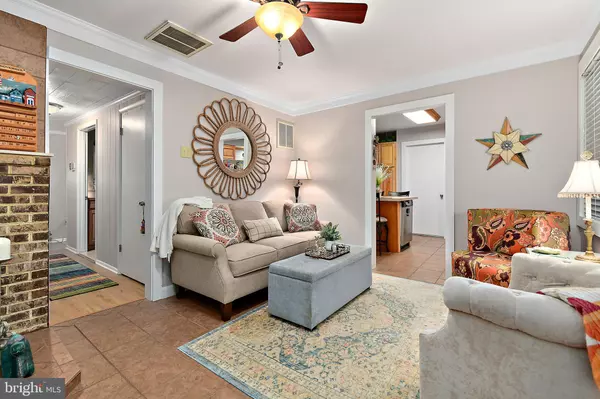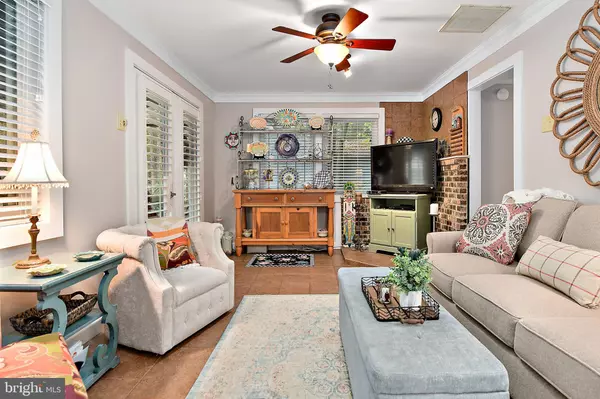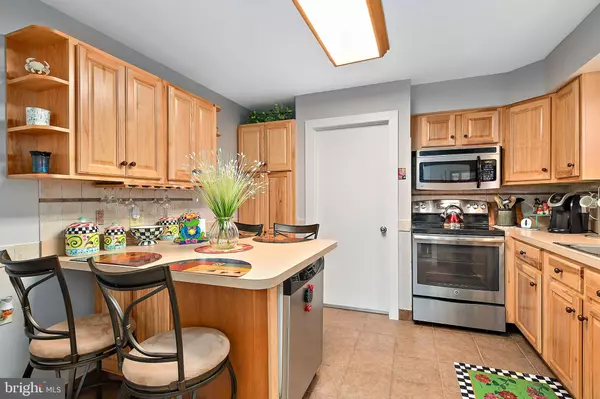$254,000
$254,000
For more information regarding the value of a property, please contact us for a free consultation.
4 Beds
3 Baths
1,471 SqFt
SOLD DATE : 11/20/2020
Key Details
Sold Price $254,000
Property Type Single Family Home
Sub Type Detached
Listing Status Sold
Purchase Type For Sale
Square Footage 1,471 sqft
Price per Sqft $172
Subdivision Ocean Pines - Huntington
MLS Listing ID MDWO116610
Sold Date 11/20/20
Style Cottage
Bedrooms 4
Full Baths 3
HOA Fees $82/ann
HOA Y/N Y
Abv Grd Liv Area 1,471
Originating Board BRIGHT
Year Built 1973
Annual Tax Amount $2,045
Tax Year 2020
Lot Size 9,632 Sqft
Acres 0.22
Lot Dimensions 0.00 x 0.00
Property Description
Charming cottage has custom tile walkway to the front entrance with new vinyl rails & post. Kitchen updated with large built in pantry. 1st floor master BR & bath. Beautiful tile work throughout. New Certain-teed roof with 50 yr warranted & gutters installed in 2020. Two new vanities installed. Complete crawl space encapsulation with dehumidifier & sump pump. Attic redone with new plywood, electric, light & attic fan. There is a gas hook up for a future FP. Tax records state 2228 sq ft. (possibly because the garage is heated and currently used as extra living space)
Location
State MD
County Worcester
Area Worcester Ocean Pines
Zoning R-2
Rooms
Other Rooms Living Room, Kitchen, Den
Main Level Bedrooms 3
Interior
Interior Features Attic, Carpet, Ceiling Fan(s), Combination Kitchen/Dining, Crown Moldings, Entry Level Bedroom, Kitchen - Eat-In, Skylight(s), Window Treatments
Hot Water Natural Gas
Heating Heat Pump - Gas BackUp
Cooling Heat Pump(s)
Equipment Built-In Microwave, Central Vacuum, Dishwasher, Disposal, Dryer, Icemaker, Oven/Range - Electric, Refrigerator, Washer
Appliance Built-In Microwave, Central Vacuum, Dishwasher, Disposal, Dryer, Icemaker, Oven/Range - Electric, Refrigerator, Washer
Heat Source Electric, Natural Gas
Exterior
Exterior Feature Deck(s), Porch(es), Screened
Garage Garage - Front Entry, Inside Access
Garage Spaces 5.0
Water Access N
Roof Type Architectural Shingle
Accessibility 2+ Access Exits
Porch Deck(s), Porch(es), Screened
Attached Garage 1
Total Parking Spaces 5
Garage Y
Building
Lot Description Partly Wooded
Story 1.5
Foundation Crawl Space, Block
Sewer Public Sewer
Water Public
Architectural Style Cottage
Level or Stories 1.5
Additional Building Above Grade, Below Grade
New Construction N
Schools
Elementary Schools Showell
Middle Schools Stephen Decatur
High Schools Stephen Decatur
School District Worcester County Public Schools
Others
Senior Community No
Tax ID 03-040429
Ownership Fee Simple
SqFt Source Assessor
Acceptable Financing Conventional, FHA, VA
Listing Terms Conventional, FHA, VA
Financing Conventional,FHA,VA
Special Listing Condition Standard
Read Less Info
Want to know what your home might be worth? Contact us for a FREE valuation!

Our team is ready to help you sell your home for the highest possible price ASAP

Bought with Shelley L Walter • Coldwell Banker Realty

"My job is to find and attract mastery-based agents to the office, protect the culture, and make sure everyone is happy! "






