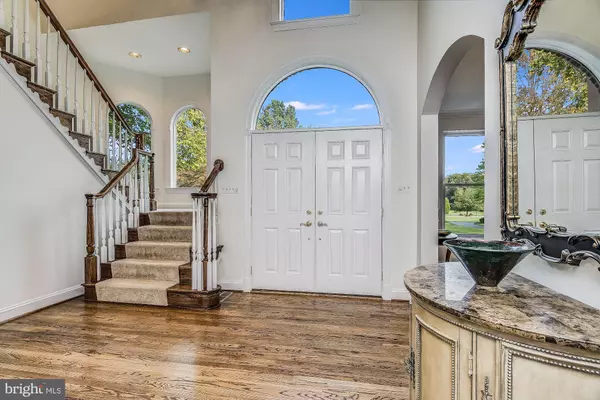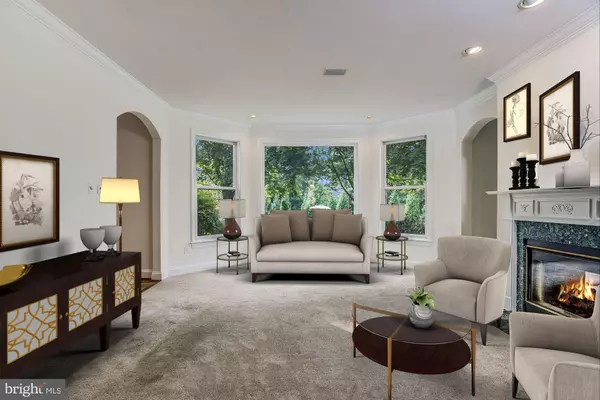$1,125,000
$1,125,000
For more information regarding the value of a property, please contact us for a free consultation.
5 Beds
5 Baths
4,645 SqFt
SOLD DATE : 12/28/2020
Key Details
Sold Price $1,125,000
Property Type Single Family Home
Sub Type Detached
Listing Status Sold
Purchase Type For Sale
Square Footage 4,645 sqft
Price per Sqft $242
Subdivision None Available
MLS Listing ID MDHW287708
Sold Date 12/28/20
Style Colonial,French,Transitional
Bedrooms 5
Full Baths 4
Half Baths 1
HOA Fees $54/ann
HOA Y/N Y
Abv Grd Liv Area 3,545
Originating Board BRIGHT
Year Built 1995
Annual Tax Amount $13,551
Tax Year 2020
Lot Size 3.040 Acres
Acres 3.04
Property Description
A MAGICAL HOME ENVIRONMENT! Brand new roof! 2 Brand new HVAC systems! This gracious stone and stucco estate home is sited on over three acres in Howard County and is loaded with upgrades, amenities, and extras that are sure to impress the most discerning buyers. Luxury, quality and amenities are hallmarks expressed throughout every inch of this very special property. Outside amenities begin with stone garden walls and stone walkways that celebrate the front arrival, alongside professional landscaping, seasonal blooms and exterior lighting. Thoughtfully designed for indoor and outdoor entertaining in on a grand scale, there is no end to the options and venues from which to choose. Inside, a grand two story foyer, dramatic winding stair, and arched openings invite gatherings large and small. Upgraded designer lighting enhances the main level spaces. The floor plan flows seamlessly for perfected indoor to outdoor living and entertaining. The living room and family room share a two sided gas fireplace and spectacular views of the rear patio, garden, and in-ground salt water pool. The adjacent kitchen and generous breakfast room offer two atrium doors to access the expansive stone dining patio, pool, play equipment and full sport court. Downstairs, a fully finished lower level unfolds into living spaces for recreation, media and billiards, enhanced with a floor plan that includes a full bath flanked by a finished bedroom and an office perfect for working at home. Upstairs, four additional en-suite bedrooms, three full baths and a spacious owner?s suite outfitted with a tray ceiling, sitting / dressing room and a jetted spa-like luxury bath overlooking the glistening pool below complete the upper level. Exceptional quality, fine finishes and thoughtful design set the stage for inspired living inside and outside with the perfect balance for living and working at home opportunities. Enjoy outdoor activities on the basketball court, play equipment and a hallmark salt water heated pool with feature stone waterfall and resort like jetted spa. This is truly a magical home environment for fun and rest right at home.
Location
State MD
County Howard
Zoning RESIDENTIAL
Rooms
Other Rooms Living Room, Dining Room, Primary Bedroom, Sitting Room, Bedroom 2, Bedroom 3, Bedroom 4, Bedroom 5, Kitchen, Game Room, Family Room, Foyer, Breakfast Room, Exercise Room, Mud Room, Office, Recreation Room, Bathroom 1
Basement Connecting Stairway, Full, Fully Finished, Garage Access, Heated, Improved, Interior Access
Interior
Interior Features Breakfast Area, Carpet, Dining Area, Kitchen - Eat-In, Kitchen - Gourmet, Kitchen - Island, Kitchen - Table Space, Recessed Lighting, Soaking Tub, Primary Bath(s), Walk-in Closet(s), Family Room Off Kitchen, Wet/Dry Bar, Window Treatments, Formal/Separate Dining Room
Hot Water Natural Gas
Heating Heat Pump(s)
Cooling Central A/C
Fireplaces Number 2
Fireplaces Type Double Sided, Gas/Propane, Mantel(s)
Equipment Built-In Microwave, Dryer, Washer, Cooktop, Dishwasher, Disposal, Icemaker, Refrigerator, Stove, Oven - Wall
Fireplace Y
Window Features Double Pane
Appliance Built-In Microwave, Dryer, Washer, Cooktop, Dishwasher, Disposal, Icemaker, Refrigerator, Stove, Oven - Wall
Heat Source Natural Gas
Laundry Has Laundry, Upper Floor
Exterior
Exterior Feature Patio(s), Porch(es)
Parking Features Garage - Side Entry, Garage Door Opener
Garage Spaces 3.0
Fence Partially, Rear
Pool Heated, In Ground, Pool/Spa Combo
Water Access N
View Garden/Lawn
Roof Type Composite,Shingle
Accessibility Other
Porch Patio(s), Porch(es)
Attached Garage 3
Total Parking Spaces 3
Garage Y
Building
Lot Description Backs to Trees, Cul-de-sac, Landscaping, Front Yard, No Thru Street, Premium, Private, Rear Yard, SideYard(s)
Story 3
Sewer Septic Exists
Water Well
Architectural Style Colonial, French, Transitional
Level or Stories 3
Additional Building Above Grade, Below Grade
New Construction N
Schools
Elementary Schools Triadelphia Ridge
Middle Schools Folly Quarter
High Schools Glenelg
School District Howard County Public School System
Others
Senior Community No
Tax ID 1403315452
Ownership Fee Simple
SqFt Source Assessor
Security Features Main Entrance Lock,Smoke Detector
Special Listing Condition Standard
Read Less Info
Want to know what your home might be worth? Contact us for a FREE valuation!

Our team is ready to help you sell your home for the highest possible price ASAP

Bought with Jatinder Singh • Invision Realty Inc.

"My job is to find and attract mastery-based agents to the office, protect the culture, and make sure everyone is happy! "






