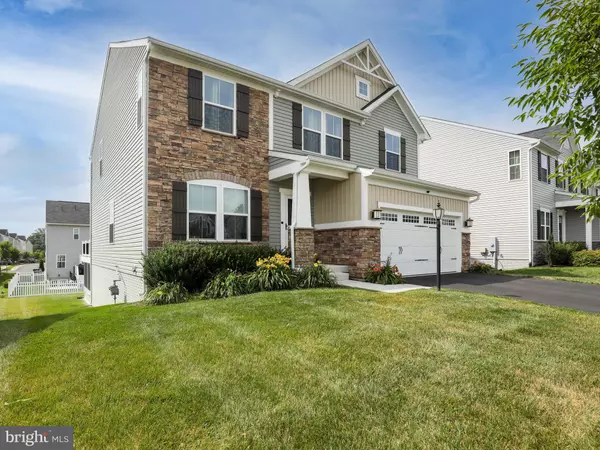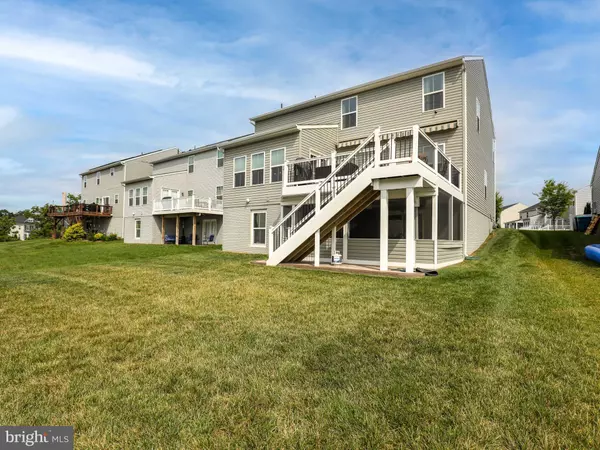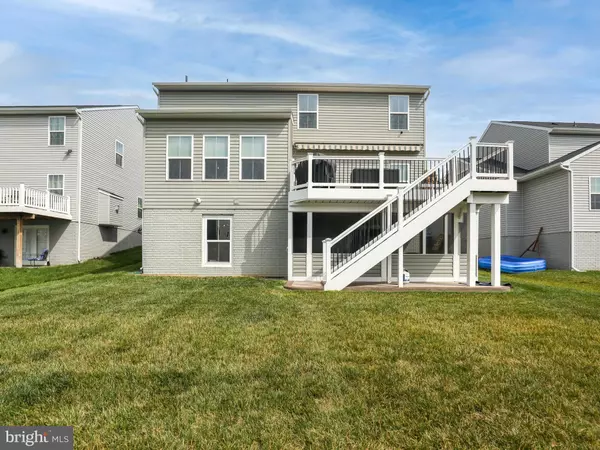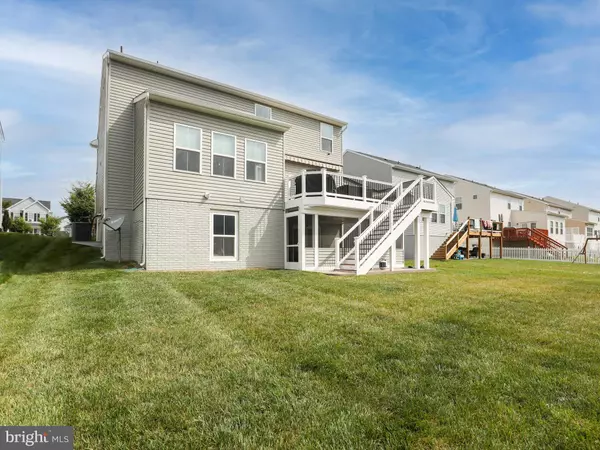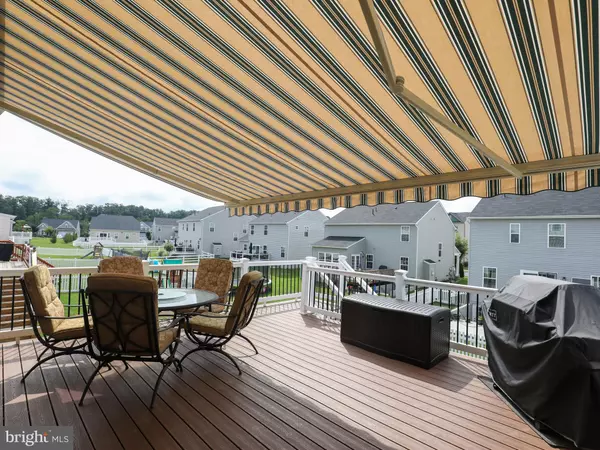$538,020
$550,000
2.2%For more information regarding the value of a property, please contact us for a free consultation.
4 Beds
4 Baths
3,547 SqFt
SOLD DATE : 10/21/2022
Key Details
Sold Price $538,020
Property Type Single Family Home
Sub Type Detached
Listing Status Sold
Purchase Type For Sale
Square Footage 3,547 sqft
Price per Sqft $151
Subdivision Snowden Bridge
MLS Listing ID VAFV2007886
Sold Date 10/21/22
Style Colonial
Bedrooms 4
Full Baths 3
Half Baths 1
HOA Fees $143/mo
HOA Y/N Y
Abv Grd Liv Area 2,824
Originating Board BRIGHT
Year Built 2017
Annual Tax Amount $2,405
Tax Year 2022
Lot Size 6,534 Sqft
Acres 0.15
Property Description
BACK ON THE MARKET! NO FAULT OF THE SELLERS. ***Price Reduced***Move in ready beautiful single-family home in the sought after community of Snowden Bridge. Inside you will find hardwood floors, stainless steel appliances, granite counters and crown molding. The beautiful morning room off the kitchen walks out to your large trex deck with an awning for shade on those hot summer days, dusk till dawn lighting on handrails and the steps to your backyard. Upstairs, enjoy your master suite with two walk in closets, tray ceiling, ceiling fan and a beautiful, tiled walk-in shower. Three other bedrooms, full bathroom with double sinks and your laundry are all upstairs. In the basement you will find another full bathroom, a media room ready for you to set up for plenty of nights of entertainment, an open rec area and a large unfinished storage area with the ability for a 5th bedroom. Walk out to your screened patio with stamped concrete, ceiling fan for a relaxing evening, added in 2019. Many extras have been added to this home such as a Guardian Alarm system, 60 amp service and a Tesla charging station in the garage and keyless entry doors. An American Standard 80,000 BTU furnace with 4-ton blower; installed in Feb 2021, a whole house, April Aire humidifier Model 800 mist system; installed 2017. The house has a whole house water filtration system to include a water softner, an interceptor so you can water your flowers, lawn and wash your car with no worries of salt from the system and a RO filter that allows for great tasting water. Enjoy all the amenities the community has to offer to include an indoor sports court, playground, daycare center all right here! Take evening walks on the trails, lay by the pool on hot summer days or take your dog to the dog park. Make this amazing home in a great community yours!
Location
State VA
County Frederick
Zoning R4
Rooms
Other Rooms Living Room, Dining Room, Primary Bedroom, Bedroom 2, Bedroom 3, Bedroom 4, Kitchen, Family Room, Basement, Foyer, Breakfast Room, Laundry, Mud Room, Utility Room, Media Room, Bathroom 2, Primary Bathroom, Full Bath, Half Bath, Screened Porch
Basement Partially Finished, Full, Rear Entrance, Sump Pump, Walkout Level, Windows, Interior Access
Interior
Interior Features Air Filter System, Carpet, Ceiling Fan(s), Combination Kitchen/Living, Crown Moldings, Dining Area, Family Room Off Kitchen, Formal/Separate Dining Room, Kitchen - Island, Pantry, Recessed Lighting, Water Treat System, Window Treatments, Wood Floors
Hot Water Electric
Heating Forced Air
Cooling Central A/C
Flooring Ceramic Tile, Hardwood, Vinyl, Partially Carpeted
Equipment Built-In Microwave, Dishwasher, Disposal, Dryer - Electric, Dryer - Front Loading, Exhaust Fan, Icemaker, Oven/Range - Gas, Stainless Steel Appliances, Washer - Front Loading, Water Dispenser
Furnishings No
Fireplace N
Window Features Double Pane,ENERGY STAR Qualified,Screens
Appliance Built-In Microwave, Dishwasher, Disposal, Dryer - Electric, Dryer - Front Loading, Exhaust Fan, Icemaker, Oven/Range - Gas, Stainless Steel Appliances, Washer - Front Loading, Water Dispenser
Heat Source Natural Gas
Laundry Dryer In Unit, Washer In Unit, Upper Floor
Exterior
Exterior Feature Deck(s), Patio(s), Screened
Parking Features Additional Storage Area, Garage - Front Entry, Garage Door Opener, Inside Access
Garage Spaces 4.0
Utilities Available Water Available, Sewer Available, Phone Available, Natural Gas Available, Electric Available, Cable TV Available
Amenities Available Common Grounds, Dog Park, Jog/Walk Path, Pool - Outdoor, Swimming Pool, Tot Lots/Playground, Basketball Courts, Club House, Tennis - Indoor
Water Access N
View Garden/Lawn, Street
Roof Type Shingle
Street Surface Paved
Accessibility None
Porch Deck(s), Patio(s), Screened
Road Frontage City/County
Attached Garage 2
Total Parking Spaces 4
Garage Y
Building
Lot Description Cul-de-sac, Front Yard, Landscaping, No Thru Street, Rear Yard, SideYard(s)
Story 3
Foundation Concrete Perimeter
Sewer Public Sewer
Water Public
Architectural Style Colonial
Level or Stories 3
Additional Building Above Grade, Below Grade
Structure Type 9'+ Ceilings,Dry Wall,Tray Ceilings
New Construction N
Schools
Elementary Schools Jordan Springs
Middle Schools James Wood
High Schools James Wood
School District Frederick County Public Schools
Others
Pets Allowed Y
HOA Fee Include Snow Removal,Trash,Recreation Facility,Pool(s),Common Area Maintenance
Senior Community No
Tax ID 44E 1 8 42
Ownership Fee Simple
SqFt Source Assessor
Security Features Motion Detectors,Security System,Smoke Detector
Acceptable Financing Cash, Conventional, VA, FHA
Horse Property N
Listing Terms Cash, Conventional, VA, FHA
Financing Cash,Conventional,VA,FHA
Special Listing Condition Standard
Pets Allowed Cats OK, Dogs OK
Read Less Info
Want to know what your home might be worth? Contact us for a FREE valuation!

Our team is ready to help you sell your home for the highest possible price ASAP

Bought with Leah R Clowser • RE/MAX Roots

"My job is to find and attract mastery-based agents to the office, protect the culture, and make sure everyone is happy! "


