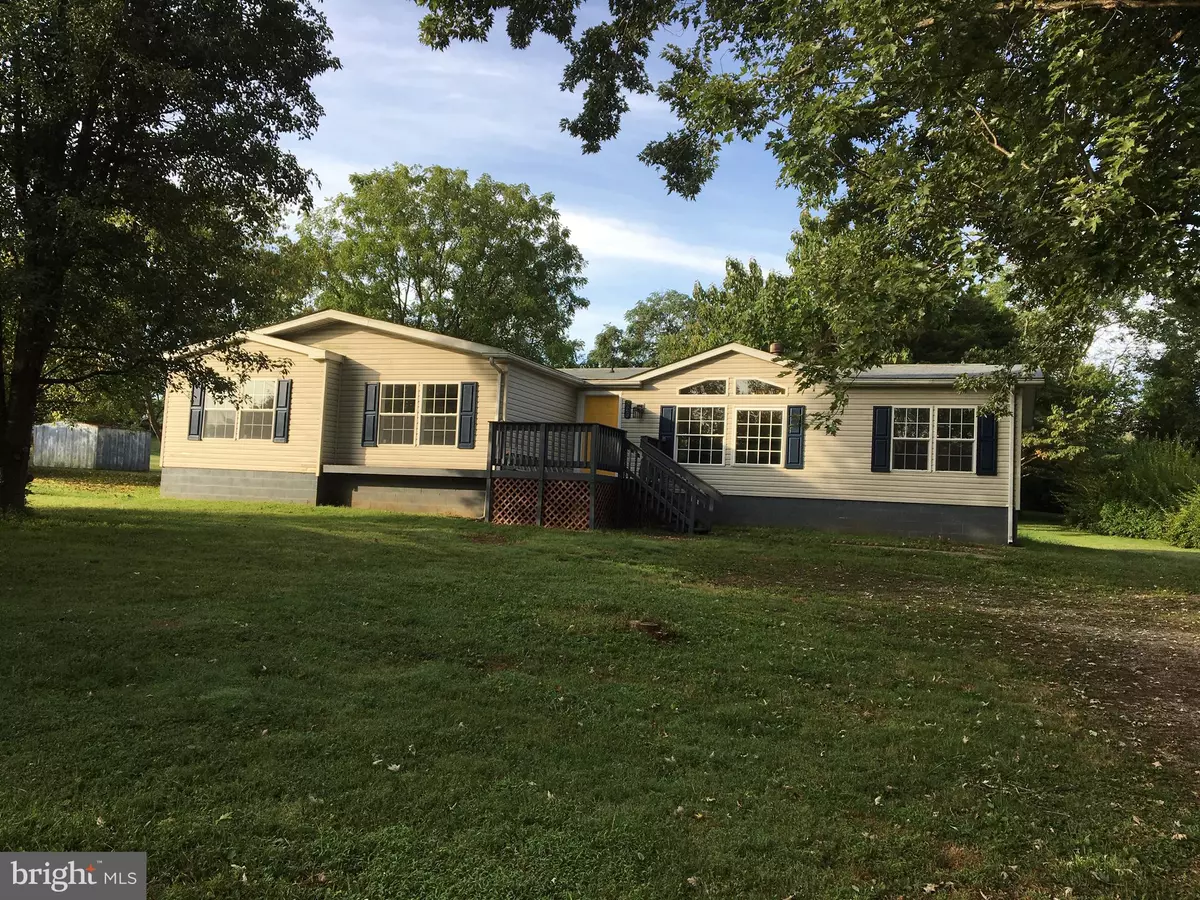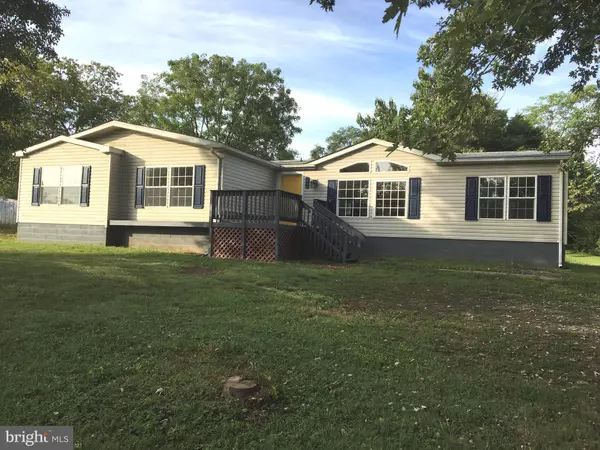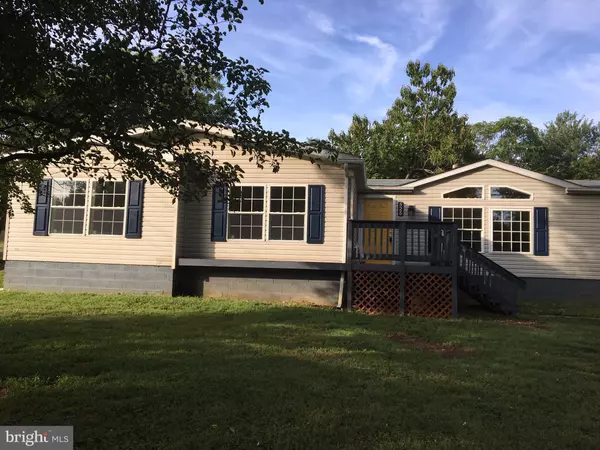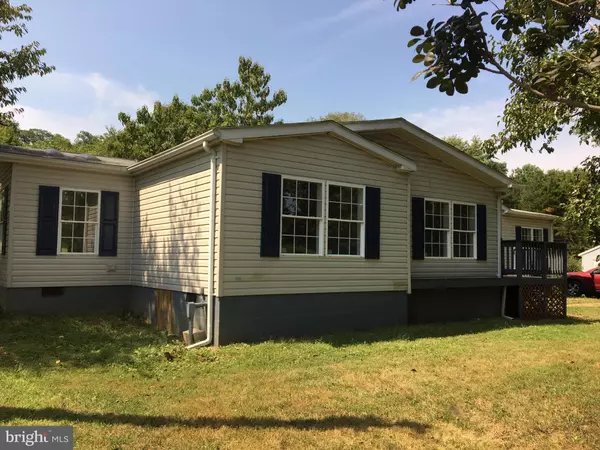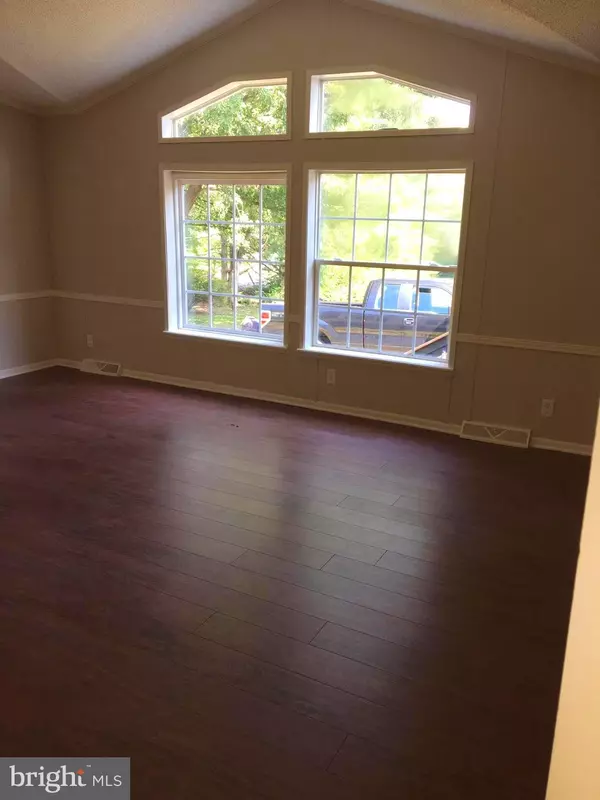$207,100
$209,900
1.3%For more information regarding the value of a property, please contact us for a free consultation.
4 Beds
2 Baths
2,241 SqFt
SOLD DATE : 03/26/2020
Key Details
Sold Price $207,100
Property Type Single Family Home
Sub Type Detached
Listing Status Sold
Purchase Type For Sale
Square Footage 2,241 sqft
Price per Sqft $92
Subdivision Potomac Hills
MLS Listing ID WVBE170602
Sold Date 03/26/20
Style Modular/Pre-Fabricated
Bedrooms 4
Full Baths 2
HOA Fees $6/mo
HOA Y/N Y
Abv Grd Liv Area 2,241
Originating Board BRIGHT
Year Built 1995
Tax Year 2018
Lot Size 1.080 Acres
Acres 1.08
Property Description
$15,000 price reduction off original price PLUS a FREE DECK for a February contract ! ...Best Value in the area!! Only $93.00 per square foot on this total renovation of very large one level home on over one acre. Over 2200 square feet. 4 bedroom, 2 baths, walk in closets in three bedrooms. Three bedrooms are 15' x 15' or larger. ..WOW 11 total rooms. Master Bedroom Suite with luxury Bath and private a sun drenched sitting room with french doors (possible 5th Bedroom). NEW Heat Pump/Air conditioning, new oil furnace too, New well pump and pressure tank, new flooring though out whole house, lots of Hardwood, Great Room with vaulted ceilings and wood burning fireplace, plus a family room off huge kitchen, new counter tops, new appliances, new plumbing fixtures whole house, New lights whole house. Very open layout with lots of natural light, large 1 acre lot with mature trees. Private Potomac River access community with boat ramp. Concrete crawl foundation with concrete floor. Just 2.5 miles to I-81, 10 min. to Hagerstown or Martinsburg. 20 min to P&G
Location
State WV
County Berkeley
Zoning NONE
Rooms
Other Rooms Living Room, Bedroom 4, Family Room, Bedroom 1, Bathroom 2, Bathroom 3
Main Level Bedrooms 4
Interior
Interior Features Breakfast Area, Built-Ins, Carpet, Ceiling Fan(s), Crown Moldings, Dining Area, Entry Level Bedroom, Exposed Beams, Floor Plan - Open, Kitchen - Eat-In, Kitchen - Island, Kitchen - Table Space, Primary Bath(s), Pantry, Recessed Lighting, Skylight(s), Soaking Tub, Stain/Lead Glass, Stall Shower, Tub Shower, Walk-in Closet(s), Wood Floors
Hot Water Electric
Heating Heat Pump - Electric BackUp, Heat Pump - Oil BackUp
Cooling Central A/C
Flooring Hardwood, Carpet
Fireplaces Number 1
Fireplaces Type Fireplace - Glass Doors, Mantel(s), Screen, Brick
Equipment Built-In Microwave, Dishwasher, ENERGY STAR Refrigerator, Exhaust Fan, Icemaker, Oven/Range - Electric, Refrigerator, Stainless Steel Appliances, Water Heater
Furnishings No
Fireplace Y
Appliance Built-In Microwave, Dishwasher, ENERGY STAR Refrigerator, Exhaust Fan, Icemaker, Oven/Range - Electric, Refrigerator, Stainless Steel Appliances, Water Heater
Heat Source Electric, Oil
Laundry Main Floor
Exterior
Water Access Y
Roof Type Fiberglass
Accessibility 32\"+ wide Doors, Doors - Lever Handle(s), Entry Slope <1'
Garage N
Building
Story 1
Foundation Crawl Space, Permanent, Block
Sewer On Site Septic
Water Well
Architectural Style Modular/Pre-Fabricated
Level or Stories 1
Additional Building Above Grade, Below Grade
Structure Type Cathedral Ceilings,Beamed Ceilings
New Construction N
Schools
Elementary Schools Marlowe
Middle Schools Spring Mills
High Schools Spring Mills
School District Berkeley County Schools
Others
Senior Community No
Tax ID NO TAX RECORD
Ownership Fee Simple
SqFt Source Assessor
Acceptable Financing Cash, Conventional
Horse Property N
Listing Terms Cash, Conventional
Financing Cash,Conventional
Special Listing Condition Standard
Read Less Info
Want to know what your home might be worth? Contact us for a FREE valuation!

Our team is ready to help you sell your home for the highest possible price ASAP

Bought with Cherylene Webber Mann • RE/MAX Real Estate Group

"My job is to find and attract mastery-based agents to the office, protect the culture, and make sure everyone is happy! "

