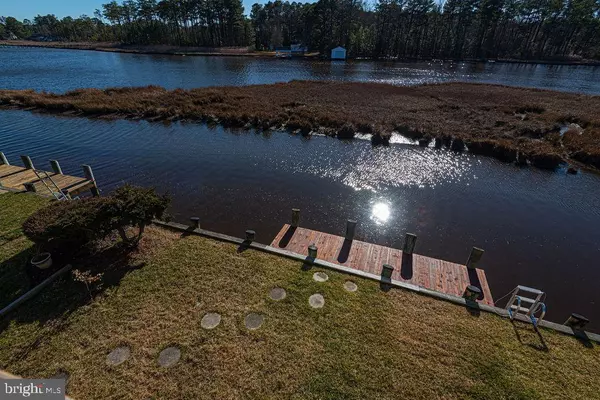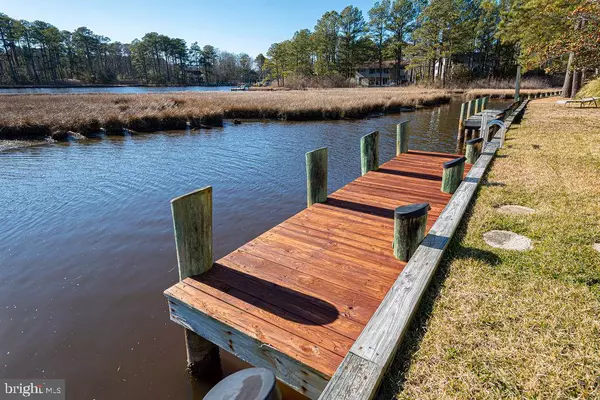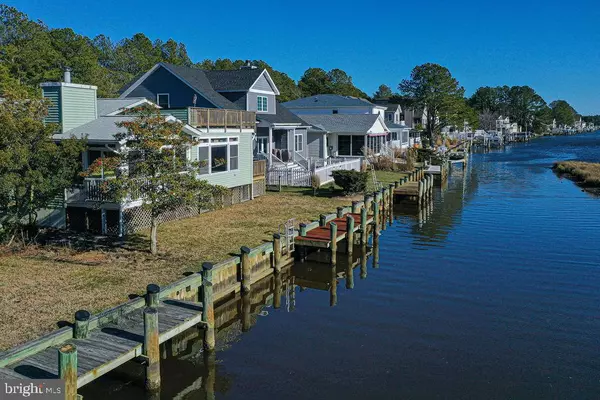$470,000
$439,900
6.8%For more information regarding the value of a property, please contact us for a free consultation.
2 Beds
2 Baths
1,664 SqFt
SOLD DATE : 04/15/2021
Key Details
Sold Price $470,000
Property Type Single Family Home
Listing Status Sold
Purchase Type For Sale
Square Footage 1,664 sqft
Price per Sqft $282
Subdivision Ocean Pines - Nantucket
MLS Listing ID MDWO120442
Sold Date 04/15/21
Style Coastal,Ranch/Rambler,Transitional
Bedrooms 2
Full Baths 2
HOA Fees $125/ann
HOA Y/N Y
Abv Grd Liv Area 1,664
Originating Board BRIGHT
Year Built 1984
Annual Tax Amount $2,948
Tax Year 2020
Lot Size 7,675 Sqft
Acres 0.18
Lot Dimensions 0.00 x 0.00
Property Description
HERE IS A WILDLIFE PARADISE! First hand views of waterfowl galore in and around this premium, direct waterfront lot. Facing an "outparcel" loaded with game, one can view unique species 12 months of the year! Water access creates a natural "flyby" for our eastern shore feathered friends - including the nesting bald eagles! Don't miss the roof-top deck - it is an idyllic retreat for viewing down the canal, having a picnic, and just enjoying the private space. Bring your binoculars - you can see Ocean City on a clear day! Create a unique home perfect for your family in the flexible space within. Currently the front room is used as a living/entertainment center, next is an expanded kitchen - dining with cozy wood stove nook, and then there is the huge full-width family room with multiple windows and sliders parallel to the waterfront, dock and with unobstructed views! The two bedrooms, two full baths and expansive family rm pesent sleep spaces for multiple family members/guests. A separate laundry room has new front-load washer/dryer. The attached garage AND attic above allow for ample storage. Major improvements in last 6 years include the roof, crawl space encapsulation, unique woodgrained patterned, low maintenance plank flooring throughout, The kitchen renovation and wrought iron spiral stair to rooftop deck are also recent updates! There is a fully encapsulated crawl space, two sump pumps and dehumidifier-important upgrades to maintain the integrity of the home! BE READY FOR SUMMER FUN! AVAILABLE IMMEDIATELY!
Location
State MD
County Worcester
Area Worcester Ocean Pines
Zoning R-3
Rooms
Other Rooms Kitchen, Family Room, Great Room, Other, Attic
Main Level Bedrooms 2
Interior
Interior Features Attic, Breakfast Area, Ceiling Fan(s), Dining Area, Entry Level Bedroom, Family Room Off Kitchen, Floor Plan - Open, Kitchen - Eat-In, Kitchen - Island, Kitchen - Table Space, Recessed Lighting, Tub Shower, Upgraded Countertops, Other
Hot Water Electric
Heating Heat Pump(s)
Cooling Central A/C, Ceiling Fan(s), Heat Pump(s)
Flooring Laminated, Partially Carpeted, Other
Equipment Built-In Microwave, Cooktop, Dishwasher, Disposal, Dryer - Electric, Dryer - Front Loading, Exhaust Fan, Icemaker, Microwave, Oven - Self Cleaning, Oven/Range - Electric, Range Hood, Refrigerator, Washer - Front Loading, Water Heater
Window Features Double Hung,Insulated,Screens
Appliance Built-In Microwave, Cooktop, Dishwasher, Disposal, Dryer - Electric, Dryer - Front Loading, Exhaust Fan, Icemaker, Microwave, Oven - Self Cleaning, Oven/Range - Electric, Range Hood, Refrigerator, Washer - Front Loading, Water Heater
Heat Source Electric
Exterior
Garage Garage - Front Entry, Inside Access
Garage Spaces 1.0
Utilities Available Cable TV Available, Natural Gas Available
Amenities Available Baseball Field, Basketball Courts, Beach, Bike Trail, Boat Ramp, Common Grounds, Community Center, Gift Shop, Golf Course Membership Available, Jog/Walk Path, Lake, Non-Lake Recreational Area, Picnic Area, Pool Mem Avail
Waterfront Description Private Dock Site
Water Access Y
Water Access Desc Boat - Powered,Canoe/Kayak,Fishing Allowed,Personal Watercraft (PWC),Private Access,Swimming Allowed
View Canal, Creek/Stream, Panoramic, Scenic Vista, Water, Other
Roof Type Architectural Shingle
Street Surface Black Top
Accessibility None
Attached Garage 1
Total Parking Spaces 1
Garage Y
Building
Lot Description Bulkheaded, Level, Premium, Landscaping, Stream/Creek
Story 1
Foundation Crawl Space, Other, Permanent
Sewer Public Sewer
Water Public
Architectural Style Coastal, Ranch/Rambler, Transitional
Level or Stories 1
Additional Building Above Grade, Below Grade
Structure Type Dry Wall,Other,Vaulted Ceilings,Wood Ceilings
New Construction N
Schools
Elementary Schools Showell
Middle Schools Stephen Decatur
High Schools Stephen Decatur
School District Worcester County Public Schools
Others
Senior Community No
Tax ID 03-086968
Ownership Fee Simple
SqFt Source Assessor
Special Listing Condition Standard
Read Less Info
Want to know what your home might be worth? Contact us for a FREE valuation!

Our team is ready to help you sell your home for the highest possible price ASAP

Bought with John P Parker • RE/MAX Realty Group-Rehoboth Beach

"My job is to find and attract mastery-based agents to the office, protect the culture, and make sure everyone is happy! "






