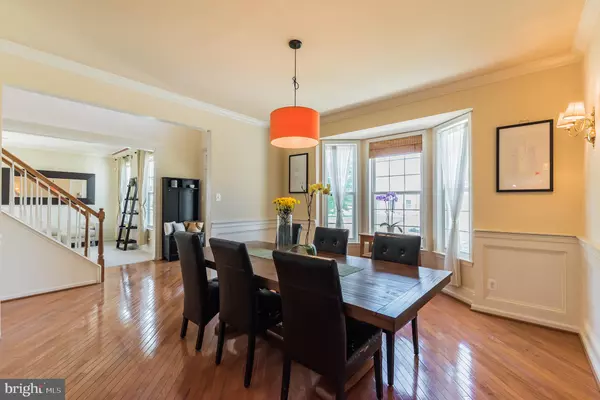$349,900
$349,900
For more information regarding the value of a property, please contact us for a free consultation.
4 Beds
3 Baths
2,466 SqFt
SOLD DATE : 08/31/2020
Key Details
Sold Price $349,900
Property Type Single Family Home
Sub Type Detached
Listing Status Sold
Purchase Type For Sale
Square Footage 2,466 sqft
Price per Sqft $141
Subdivision Weatherby
MLS Listing ID NJGL260556
Sold Date 08/31/20
Style Colonial
Bedrooms 4
Full Baths 2
Half Baths 1
HOA Y/N N
Abv Grd Liv Area 2,466
Originating Board BRIGHT
Year Built 1999
Annual Tax Amount $11,039
Tax Year 2019
Lot Size 0.284 Acres
Acres 0.28
Lot Dimensions 0.00 x 0.00
Property Description
A lovely and exhaustively updated colonial in Swedesboro you are sure to fall in love with. A large front yard, concrete pathway, new fencing, and new brick veneer contribute to the lovely curbside impression. The main floor features a semi-open style combined with colonial-standby aspects. Upon entering, the foyer is open and lovely and has purview of the front living room, dining room, and, through the main hallway, the kitchen in the rear. The formal dining room is elegant, with tasteful wainscotting and large, front-facing bay windows, and the living room has lovely trey ceiling and recessed lighting. The rear family room is also stunning, with some nice craftsman moulding around the fireplace, more recessed lighting, and access to the rear deck. The kitchen is extra large and feels professional, with stainless steel appliances, corian countertops, central island, and lovely breakfast area, placed right in front of rear facing bay windows. The main floor also has a convenient half, hallway bath, and the laundry room. The master suite upstairs is wonderful, with more wainscotting and a comforting angled ceiling, as well as a walk-in closet and french doors to the hallway. The master bath has a large corner tub and walk-in shower, with luxurious finishings everywhere. There are three more bedrooms upstairs, including a perfect office space with extensive wainscotting and some built-in shelving. The finished basement adds incredible value to the construction, and includes plenty of storage space, a nook perfect for a media room, an additional fireplace as well as a pool table! The amount of updates and features included in this home is unparalleled: there is a new central air system, new heating, new water heater, fresh 20" insulation in the attic, as well as a roof that is only 5 years old--all important and thoughtful updates to ensure comfort and security for years to come. Further, there are built-in speakers installed throughout the home, perfect for entertaining, and many new, top of the line Paradigm windows have been installed throughout. There is a 12 ft heated double garage with its own zone, which can be conveniently accessed from the basement. A great option for converting to an additional space or room. The rear deck has some fresh paint, and the extensive backyard is contained by a vinyl fence and includes a 10x16 shed. This home also includes a sprinkler irrigation system. Living at 901 Ashburn Way, you will be nestled in a private spacious corner lot in a quiet neighborhood, but will have plenty of amenities around the corner for crucial day to day needs: Acme grocery store, Wawa, Dunkin Donuts, and many local-favorite restaurants are nearby, and attractions like Locke Park and the G & G Farm Market will are also in the neighborhood. With I-295 down the road, commuting to Philadelphia is a breeze! Book and appointment today!
Location
State NJ
County Gloucester
Area Woolwich Twp (20824)
Zoning SINGLE FAMILY
Rooms
Other Rooms Living Room, Dining Room, Primary Bedroom, Bedroom 2, Bedroom 3, Bedroom 4, Kitchen, Family Room, Basement, Foyer, Laundry, Storage Room, Utility Room, Primary Bathroom, Full Bath, Half Bath
Basement Fully Finished
Interior
Interior Features Built-Ins, Ceiling Fan(s), Crown Moldings, Recessed Lighting, Stall Shower, Wainscotting, Walk-in Closet(s), WhirlPool/HotTub, Window Treatments
Hot Water Natural Gas
Heating Forced Air
Cooling Central A/C
Fireplaces Number 2
Fireplaces Type Gas/Propane, Insert, Mantel(s)
Fireplace Y
Heat Source Natural Gas
Laundry Main Floor
Exterior
Exterior Feature Deck(s)
Parking Features Other
Garage Spaces 2.0
Water Access N
Accessibility None
Porch Deck(s)
Attached Garage 2
Total Parking Spaces 2
Garage Y
Building
Lot Description Corner, Rear Yard, SideYard(s)
Story 2
Sewer Public Sewer
Water Public
Architectural Style Colonial
Level or Stories 2
Additional Building Above Grade, Below Grade
New Construction N
Schools
School District Swedesboro-Woolwich Public Schools
Others
Senior Community No
Tax ID 24-00003 02-00001
Ownership Fee Simple
SqFt Source Assessor
Security Features Carbon Monoxide Detector(s),Exterior Cameras,Security System,Smoke Detector
Special Listing Condition Standard
Read Less Info
Want to know what your home might be worth? Contact us for a FREE valuation!

Our team is ready to help you sell your home for the highest possible price ASAP

Bought with Donna Spagnoli • BHHS Fox & Roach-Center City Walnut

"My job is to find and attract mastery-based agents to the office, protect the culture, and make sure everyone is happy! "






