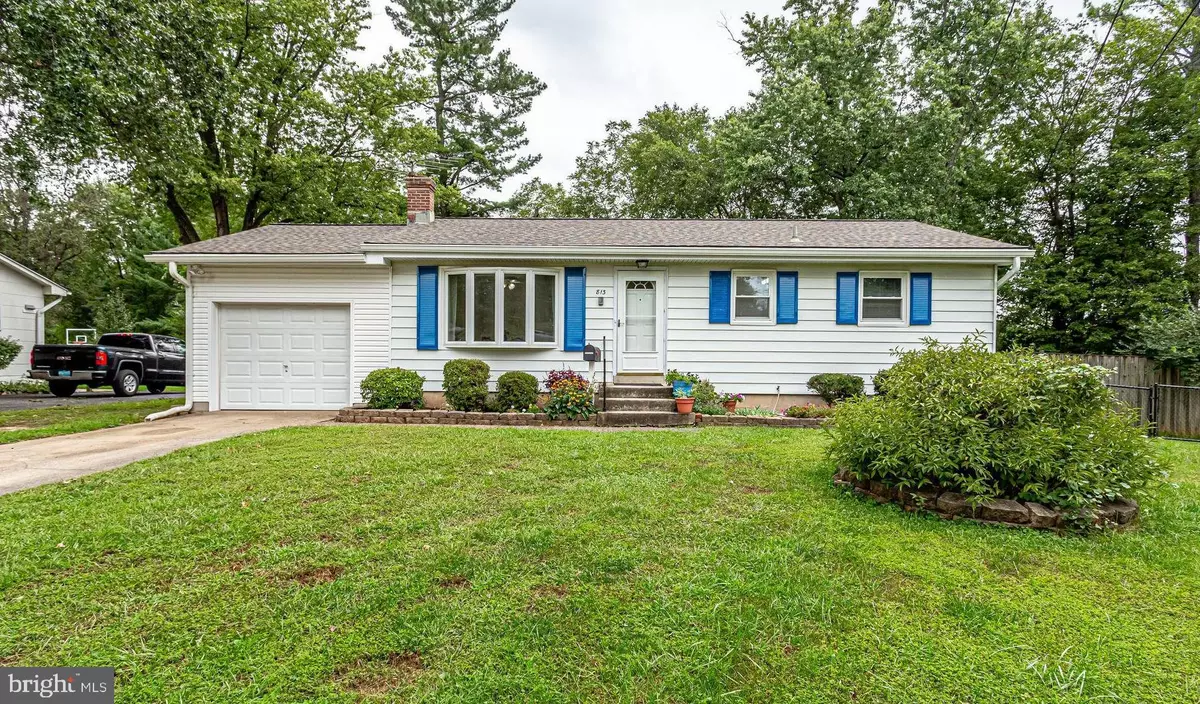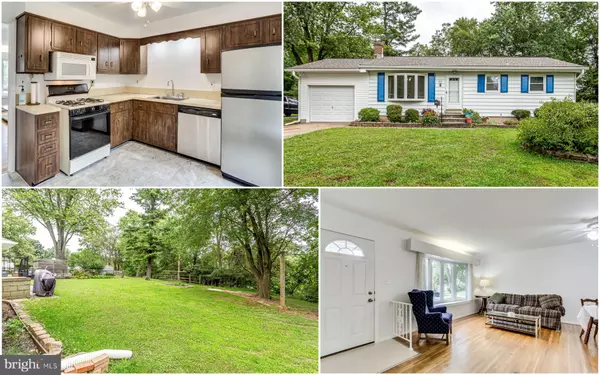$410,000
$390,000
5.1%For more information regarding the value of a property, please contact us for a free consultation.
3 Beds
2 Baths
1,482 SqFt
SOLD DATE : 10/16/2020
Key Details
Sold Price $410,000
Property Type Single Family Home
Sub Type Detached
Listing Status Sold
Purchase Type For Sale
Square Footage 1,482 sqft
Price per Sqft $276
Subdivision Burgundy Knolls
MLS Listing ID MDMC722042
Sold Date 10/16/20
Style Ranch/Rambler
Bedrooms 3
Full Baths 1
Half Baths 1
HOA Y/N N
Abv Grd Liv Area 988
Originating Board BRIGHT
Year Built 1956
Annual Tax Amount $3,858
Tax Year 2019
Lot Size 8,852 Sqft
Acres 0.2
Property Description
Tasteful landscaping and eye catching curb appeal welcome you to this charming 1950's rancher. The main level offers 3 bedrooms, 1 full bath, an eat in kitchen and a living room with gorgeous hardwood flooring. On the finished lower level you will find a spacious rec room, a half bath, laundry area w/ utility sink and a workshop with built in work benches, a sliding door in basement closes off the unfinished portion. There is an additional 400 sq feet of attic storage in the garage. This home offers newer vinyl windows, a new roof (2016) with oversized gutters, and fresh paint throughout. Exterior highlights include the attached garage and the well cared for lawn featuring a raised garden. Close proximity to schools, shopping, dining and mass transit, this location has tons to offer!
Location
State MD
County Montgomery
Zoning R60
Rooms
Other Rooms Living Room, Primary Bedroom, Bedroom 2, Bedroom 3, Kitchen, Laundry, Recreation Room, Workshop, Full Bath, Half Bath
Basement Fully Finished, Interior Access, Connecting Stairway, Workshop, Windows, Drain, Heated
Main Level Bedrooms 3
Interior
Interior Features Attic, Attic/House Fan, Ceiling Fan(s), Carpet, Entry Level Bedroom, Floor Plan - Traditional, Kitchen - Eat-In, Kitchen - Table Space, Recessed Lighting, Tub Shower, Wood Floors
Hot Water Natural Gas
Heating Heat Pump(s)
Cooling Central A/C, Ceiling Fan(s), Programmable Thermostat
Equipment Built-In Microwave, Oven/Range - Gas, Dishwasher, Disposal, Dryer, Washer, Refrigerator, Icemaker, Extra Refrigerator/Freezer, Water Heater
Fireplace N
Window Features Bay/Bow,Double Pane,Energy Efficient,Vinyl Clad
Appliance Built-In Microwave, Oven/Range - Gas, Dishwasher, Disposal, Dryer, Washer, Refrigerator, Icemaker, Extra Refrigerator/Freezer, Water Heater
Heat Source Natural Gas
Laundry Lower Floor, Dryer In Unit, Washer In Unit
Exterior
Garage Garage - Front Entry
Garage Spaces 4.0
Fence Chain Link, Partially
Utilities Available Above Ground, Cable TV, Natural Gas Available
Waterfront N
Water Access N
View Garden/Lawn, Street, Trees/Woods
Roof Type Architectural Shingle
Accessibility Level Entry - Main
Parking Type Attached Garage, Driveway
Attached Garage 1
Total Parking Spaces 4
Garage Y
Building
Lot Description Cul-de-sac, Level, Front Yard, Rear Yard, SideYard(s), Backs to Trees, Landscaping
Story 2
Sewer Public Sewer
Water Public
Architectural Style Ranch/Rambler
Level or Stories 2
Additional Building Above Grade, Below Grade
Structure Type Dry Wall,Paneled Walls
New Construction N
Schools
Elementary Schools Maryvale
Middle Schools Earle B. Wood
High Schools Rockville
School District Montgomery County Public Schools
Others
Senior Community No
Tax ID 160400163094
Ownership Fee Simple
SqFt Source Assessor
Security Features Smoke Detector
Special Listing Condition Standard
Read Less Info
Want to know what your home might be worth? Contact us for a FREE valuation!

Our team is ready to help you sell your home for the highest possible price ASAP

Bought with Emma S Jungmarker • Long & Foster Real Estate, Inc.

"My job is to find and attract mastery-based agents to the office, protect the culture, and make sure everyone is happy! "






