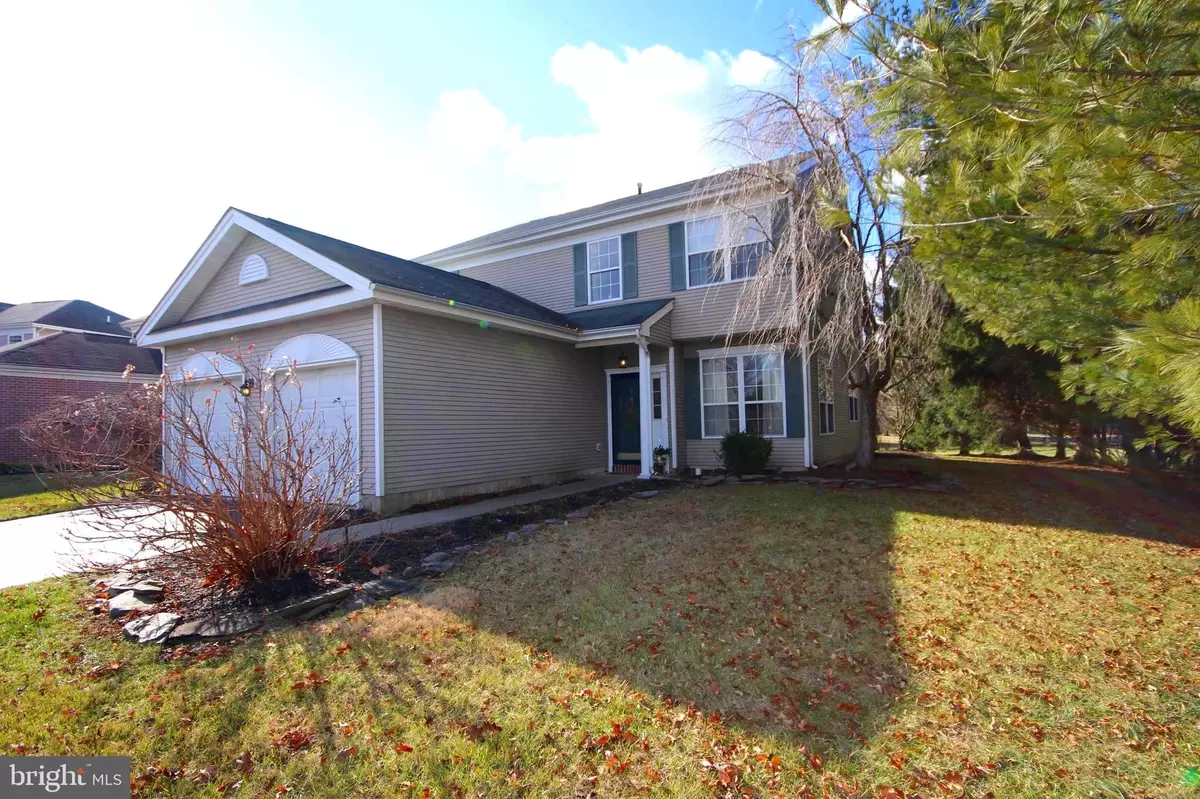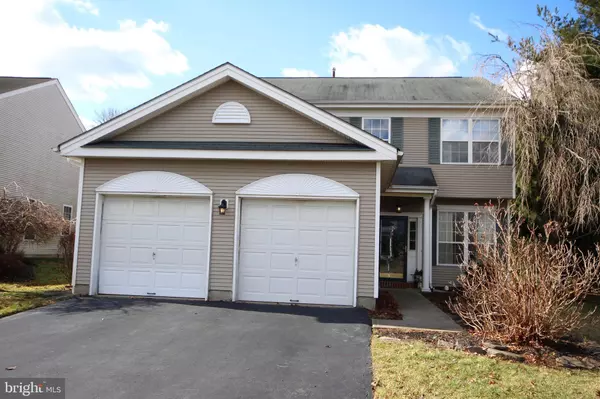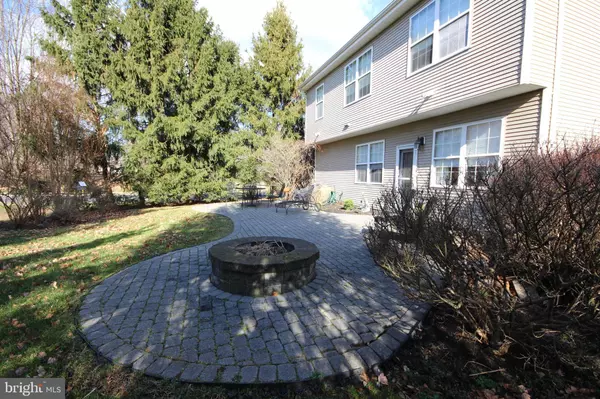$435,000
$439,900
1.1%For more information regarding the value of a property, please contact us for a free consultation.
4 Beds
3 Baths
1,992 SqFt
SOLD DATE : 09/14/2020
Key Details
Sold Price $435,000
Property Type Single Family Home
Sub Type Detached
Listing Status Sold
Purchase Type For Sale
Square Footage 1,992 sqft
Price per Sqft $218
Subdivision Smiths Crossings
MLS Listing ID NJME299522
Sold Date 09/14/20
Style Colonial
Bedrooms 4
Full Baths 2
Half Baths 1
HOA Fees $31/qua
HOA Y/N Y
Abv Grd Liv Area 1,992
Originating Board BRIGHT
Year Built 1997
Annual Tax Amount $11,325
Tax Year 2019
Lot Size 0.270 Acres
Acres 0.27
Lot Dimensions 0.00 x 0.00
Property Description
Smith Crossing at Brandon Farms four bedroom Concord model on an oversized lot with a manicured yard, a 2 car garage with interior access and within walking distance to shopping, restaurants and kids walk across the street to Stony Brook Elementary school K-5.This home features a two-story foyer with nine-foot ceilings throughout the first floor and wood tone flooring throughout most of the first level. The formal living room adjoins the dining room, both with chair rail moldings, decorative rods and neutral drapery, toned walls and features convenient kitchen access. The gourmet designed and renovated eat-in kitchen boasts ceramic tile flooring, cream toned 42 upper cabinets topped with accented display cabinets, lower cabinets with quiet close feature, pull out shelving, iron tone hardware, granite counters with under-mount sink, ceramic tile backsplash, recessed lighting, all Frigidaire stainless appliances including a self-cleaning range, built-in microwave, dishwasher and a French door refrigerator with freezer drawer and ice maker. The kitchen includes a breakfast peninsula with pendant lighting and adjoins the family room. The family room features relaxing wall tones, access to a large storage closet and a French door to the rear yard with a sculptured Pavers brick patio with built-in fire pit and a natural evergreen border. There is a first floor laundry room complete with washer, gas dryer and convenient garage access. The powder room and coat closet are off the main hallway and complete this level. The second level features the master bedroom with double closets, one sliding door closet and one walk-in with attic access and a private bath. The master bath features a large soaking tub, shower stall, white vanity with a one piece counter and double sinks. There are 3 additional bedrooms with ample closet storage and the main bath with vanity and one piece counter/sink and tub/shower.
Location
State NJ
County Mercer
Area Hopewell Twp (21106)
Zoning R-5
Rooms
Other Rooms Living Room, Dining Room, Primary Bedroom, Bedroom 2, Bedroom 3, Bedroom 4, Kitchen, Family Room, Laundry
Interior
Hot Water Natural Gas
Heating Forced Air
Cooling Central A/C
Heat Source Natural Gas
Laundry Main Floor
Exterior
Parking Features Built In, Inside Access
Garage Spaces 2.0
Water Access N
Accessibility None
Attached Garage 2
Total Parking Spaces 2
Garage Y
Building
Story 2
Sewer Public Sewer
Water Public
Architectural Style Colonial
Level or Stories 2
Additional Building Above Grade, Below Grade
New Construction N
Schools
Elementary Schools Stony Brook E.S.
Middle Schools Timberlane M.S.
High Schools Hv Central
School District Hopewell Valley Regional Schools
Others
Pets Allowed N
HOA Fee Include Common Area Maintenance
Senior Community No
Tax ID 06-00078 39-00037
Ownership Fee Simple
SqFt Source Estimated
Horse Property N
Special Listing Condition Standard
Read Less Info
Want to know what your home might be worth? Contact us for a FREE valuation!

Our team is ready to help you sell your home for the highest possible price ASAP

Bought with Stefanie R Prettyman • Keller Williams Real Estate - Princeton

"My job is to find and attract mastery-based agents to the office, protect the culture, and make sure everyone is happy! "






