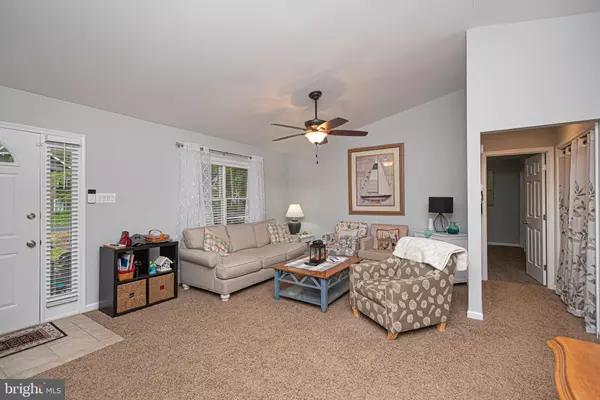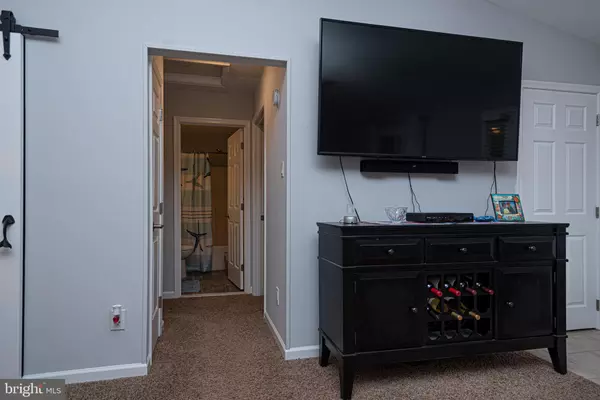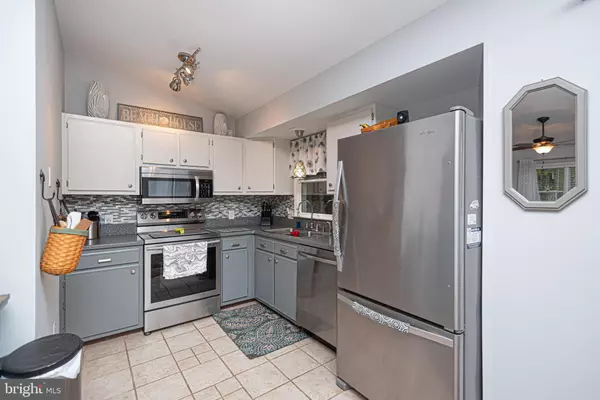$322,000
$309,000
4.2%For more information regarding the value of a property, please contact us for a free consultation.
3 Beds
2 Baths
1,266 SqFt
SOLD DATE : 08/15/2022
Key Details
Sold Price $322,000
Property Type Single Family Home
Sub Type Detached
Listing Status Sold
Purchase Type For Sale
Square Footage 1,266 sqft
Price per Sqft $254
Subdivision Ocean Pines - Huntington
MLS Listing ID MDWO2007832
Sold Date 08/15/22
Style Contemporary,Ranch/Rambler
Bedrooms 3
Full Baths 2
HOA Fees $74/ann
HOA Y/N Y
Abv Grd Liv Area 1,266
Originating Board BRIGHT
Year Built 1994
Annual Tax Amount $1,734
Tax Year 2021
Lot Size 9,750 Sqft
Acres 0.22
Lot Dimensions 0.00 x 0.00
Property Description
If a fresh and move in ready ranch style home including beautiful quality furnishings ticks all your boxes, check out the photos here and schedule to see ASAP. All the interior furniture, decor and household items down to the kitchenware are included. The long-time owners made significant recent upgrades.: updated kitchen with stainless appliances in 2019, HVAC in 2019 and roof in 2016. But the upgrade that will impress most is the fully remodeled master bath with over $20K in renovations, including wifi vanity mirrors. Freshly painted throughout. Simply safe security. The spacious back deck could be converted to screened in porch or sunroom. Located in the North Ocean Pines Huntington section, it is convenient to the White Horse Park community center and park, as well as all the other wonderful amenities found in Ocean Pines. See for yourself, your coastal lifestyle awaits you! Home available to show starting Friday, June 3. Open House to be scheduled.
Location
State MD
County Worcester
Area Worcester Ocean Pines
Zoning R-2
Rooms
Other Rooms Living Room, Dining Room, Bedroom 2, Bedroom 3, Kitchen, Bedroom 1
Main Level Bedrooms 3
Interior
Interior Features Ceiling Fan(s), Entry Level Bedroom
Hot Water Electric
Heating Heat Pump(s)
Cooling Central A/C
Flooring Ceramic Tile, Carpet
Equipment Dishwasher, Disposal, Dryer, Dryer - Electric, Microwave, Washer, Oven/Range - Electric
Furnishings Yes
Fireplace N
Appliance Dishwasher, Disposal, Dryer, Dryer - Electric, Microwave, Washer, Oven/Range - Electric
Heat Source Electric
Exterior
Exterior Feature Deck(s)
Amenities Available Beach Club, Boat Ramp, Club House, Dog Park, Golf Course, Marina/Marina Club, Pier/Dock, Pool - Indoor, Pool - Outdoor, Security, Tennis Courts, Tot Lots/Playground
Water Access N
Roof Type Architectural Shingle
Accessibility None
Porch Deck(s)
Garage N
Building
Story 1
Foundation Crawl Space
Sewer Public Sewer
Water Public
Architectural Style Contemporary, Ranch/Rambler
Level or Stories 1
Additional Building Above Grade, Below Grade
New Construction N
Schools
Elementary Schools Showell
High Schools Stephen Decatur
School District Worcester County Public Schools
Others
Pets Allowed Y
HOA Fee Include Management,Common Area Maintenance
Senior Community No
Tax ID 2403056368
Ownership Fee Simple
SqFt Source Assessor
Acceptable Financing Cash, Conventional, FHA
Listing Terms Cash, Conventional, FHA
Financing Cash,Conventional,FHA
Special Listing Condition Standard
Pets Description No Pet Restrictions
Read Less Info
Want to know what your home might be worth? Contact us for a FREE valuation!

Our team is ready to help you sell your home for the highest possible price ASAP

Bought with Cassandra Christensen • Monument Sotheby's International Realty

"My job is to find and attract mastery-based agents to the office, protect the culture, and make sure everyone is happy! "






