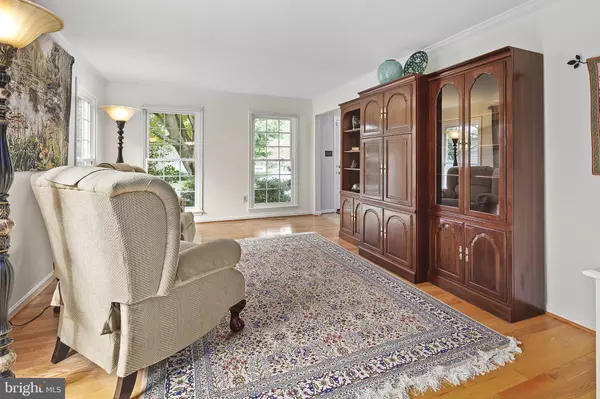$740,000
$710,000
4.2%For more information regarding the value of a property, please contact us for a free consultation.
4 Beds
4 Baths
3,240 SqFt
SOLD DATE : 10/13/2020
Key Details
Sold Price $740,000
Property Type Single Family Home
Sub Type Detached
Listing Status Sold
Purchase Type For Sale
Square Footage 3,240 sqft
Price per Sqft $228
Subdivision Bradley Farm
MLS Listing ID VAFX1148724
Sold Date 10/13/20
Style Colonial
Bedrooms 4
Full Baths 3
Half Baths 1
HOA Fees $69/mo
HOA Y/N Y
Abv Grd Liv Area 2,340
Originating Board BRIGHT
Year Built 1986
Annual Tax Amount $7,342
Tax Year 2020
Lot Size 10,725 Sqft
Acres 0.25
Property Description
Check out virtual walk through - copy and paste https://my.matterport.com/show/?m=TZWz8JVVUAg&brand=0. Perched on on a slight hill, we offer a well maintained popular Bayport model with a main level study with custom built in cabinetry, an eat in kitchen with a center work island with a built in wine rack, a breakfast nook with a walk in bay window which allows for more table space, oak cabinets with roll out drawers, granite counter top, stainless steel appliances, brushed nickel hardware, deep under-mount sink, decorator tile back splash, ceramic top double oven stove, a doored pantry and oak plank hardwood floors. Our family room is off the kitchen with a raised brick wood burning fireplace hearth, a ceiling fan, custom built in shelving, new carpet(20) and a French door to our deck and an amazing deep flat back yard - perfect for family/friend entertaining. On this level, we also have a formal over-sized dining room with a walk in bay window, the living room has hardwood floors, custom built in cabinets/ shelves and a main level study. The living room, dining room, kitchen and main level study have plank oak hardwood floors. The upper level has 4 bedrooms up, master bedroom with a ceiling fan, a separate dressing area and an updated master bath with dual vanities. We have his and her closets. The additional bedrooms have wood blinds and share a full updated bath with a jetted deep bathtub, upgraded vanity with a Corian counter top. The lower level is finished with a recreation room with built in shelving, a full updated bath, a storage room/work room, a den and an exercise room. Additional updates to include: LG Double Oven with ProBake Convection and easyclean(20), LG French Door Refrigerator(15), LG Built In Microwave(15), LG Top Control dishwasher with utensil rack(15), Badger 5 Insinkerator Garbage Disposal(20), Trane 3 Ton AC and High Efficiency Indoor Coil(15), Trane communication variable speed 97% gas furnace (15), Nexia Comfort Control XL950 Electronic smart thermostat(15), Aprilaire Humidifier(15), High Efficiency gas hot water heater(15), Plantation Blinds(15). Great location - we are minutes to Dulles Tollway, Reston Hospital and Town Center with its upscale restaurants and shops and will be shortly minutes to the new Herndon Silverline metro stop. Three miles to the Wiehle Staion Metro.
Location
State VA
County Fairfax
Zoning 130
Rooms
Other Rooms Living Room, Dining Room, Primary Bedroom, Bedroom 2, Bedroom 3, Bedroom 4, Kitchen, Family Room, Den, Study, Recreation Room, Workshop
Basement Full, Fully Finished, Shelving, Workshop
Interior
Interior Features Breakfast Area, Built-Ins, Carpet, Ceiling Fan(s), Family Room Off Kitchen, Floor Plan - Traditional, Formal/Separate Dining Room, Kitchen - Eat-In, Kitchen - Country, Kitchen - Island, Kitchen - Table Space, Primary Bath(s), Pantry, Recessed Lighting, Upgraded Countertops, Wet/Dry Bar, Wood Floors, Wine Storage
Hot Water Natural Gas
Heating Heat Pump(s)
Cooling Central A/C, Ceiling Fan(s)
Flooring Carpet, Ceramic Tile, Hardwood
Fireplaces Number 1
Fireplaces Type Brick, Fireplace - Glass Doors
Equipment Built-In Microwave, Dishwasher, Disposal, Dryer, Exhaust Fan, Humidifier, Icemaker, Oven/Range - Electric, Refrigerator, Stainless Steel Appliances, Stove, Washer, Water Heater
Fireplace Y
Window Features Bay/Bow,Double Pane,Screens,Vinyl Clad
Appliance Built-In Microwave, Dishwasher, Disposal, Dryer, Exhaust Fan, Humidifier, Icemaker, Oven/Range - Electric, Refrigerator, Stainless Steel Appliances, Stove, Washer, Water Heater
Heat Source Natural Gas
Laundry Main Floor
Exterior
Exterior Feature Deck(s)
Parking Features Garage - Front Entry
Garage Spaces 2.0
Fence Rear
Amenities Available Basketball Courts, Common Grounds, Pool - Outdoor, Tennis Courts, Tot Lots/Playground
Water Access N
Accessibility None
Porch Deck(s)
Attached Garage 2
Total Parking Spaces 2
Garage Y
Building
Story 3
Sewer Public Sewer
Water Public
Architectural Style Colonial
Level or Stories 3
Additional Building Above Grade, Below Grade
Structure Type Dry Wall
New Construction N
Schools
Elementary Schools Fox Mill
Middle Schools Carson
High Schools South Lakes
School District Fairfax County Public Schools
Others
HOA Fee Include Common Area Maintenance,Management,Pool(s),Recreation Facility,Reserve Funds,Taxes
Senior Community No
Tax ID 0253 09 0025
Ownership Fee Simple
SqFt Source Assessor
Special Listing Condition Standard
Read Less Info
Want to know what your home might be worth? Contact us for a FREE valuation!

Our team is ready to help you sell your home for the highest possible price ASAP

Bought with Jennifer D Sample • Long & Foster Real Estate, Inc.

"My job is to find and attract mastery-based agents to the office, protect the culture, and make sure everyone is happy! "






