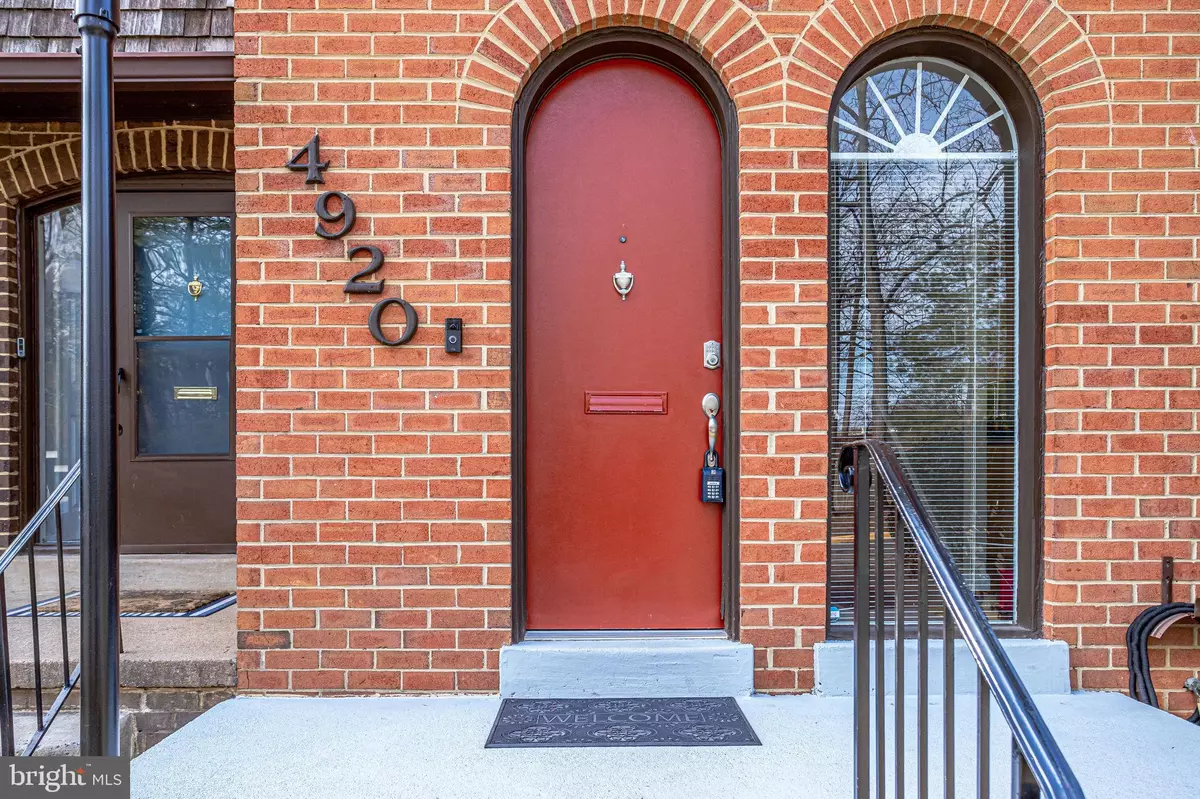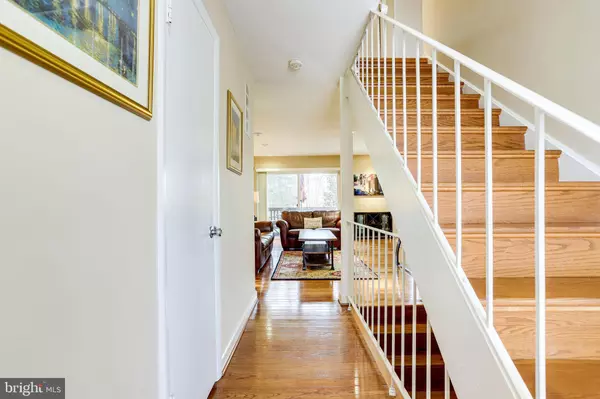$528,700
$499,000
6.0%For more information regarding the value of a property, please contact us for a free consultation.
3 Beds
4 Baths
2,240 SqFt
SOLD DATE : 04/21/2021
Key Details
Sold Price $528,700
Property Type Townhouse
Sub Type Interior Row/Townhouse
Listing Status Sold
Purchase Type For Sale
Square Footage 2,240 sqft
Price per Sqft $236
Subdivision Bristow Village
MLS Listing ID VAFX1184898
Sold Date 04/21/21
Style Contemporary
Bedrooms 3
Full Baths 3
Half Baths 1
HOA Fees $123/qua
HOA Y/N Y
Abv Grd Liv Area 1,540
Originating Board BRIGHT
Year Built 1973
Annual Tax Amount $4,458
Tax Year 2021
Lot Size 1,870 Sqft
Acres 0.04
Property Description
Enjoy "inside the Beltway living" in a lovely community surrounded by mature trees. Meticulously renovated, spacious, brick townhouse. Approximate 2300sqft of interior space for this 3 Bedroom, 3 Full, 1 Half Bath. A quiet setting with the convenience of your assigned parking space just a few steps from your front door. All 3 levels of hard wood floors where everything has been done for the new owner to enjoy. The home has a beautiful new kitchen with granite countertops and stainless-steel appliances, back splash and natural cabinets. Private deck next to the Living / Dining Room. Your view, from the main floor, looks out onto the beautiful trees and tot lot in the common space. All bedrooms have new modern sliding doors for closets. Fully updated bathrooms throughout. Huge lower level with step storage and big family room with wood burning fireplace and brand-new patio, back yard which requires very little maintenance and new fully fence. You cannot find a better location. Minutes To I-495 And I 395 And Close to Tyson Corners, Inova Hospital, Washington Reagan, Dulles Airport. Come enjoy it and imagine creating memories in this updated, beautiful home! Please schedule to show. Home is occupied!! Please wear gloves and shoe covers. Please avoid touching personal property as much as you can.
Location
State VA
County Fairfax
Zoning 220
Rooms
Basement Fully Finished, Outside Entrance, Walkout Level
Interior
Interior Features Combination Kitchen/Dining, Floor Plan - Traditional, Formal/Separate Dining Room, Kitchen - Eat-In, Wood Floors
Hot Water Natural Gas
Cooling Central A/C
Flooring Hardwood
Fireplaces Number 1
Equipment Built-In Microwave, Dishwasher, Disposal, Dryer, Humidifier, Icemaker, Refrigerator, Stainless Steel Appliances, Stove
Fireplace Y
Appliance Built-In Microwave, Dishwasher, Disposal, Dryer, Humidifier, Icemaker, Refrigerator, Stainless Steel Appliances, Stove
Heat Source Natural Gas
Exterior
Garage Spaces 2.0
Parking On Site 2
Amenities Available Common Grounds, Pool - Outdoor, Tot Lots/Playground
Waterfront N
Water Access N
Accessibility None
Total Parking Spaces 2
Garage N
Building
Story 3
Sewer Public Sewer
Water Public
Architectural Style Contemporary
Level or Stories 3
Additional Building Above Grade, Below Grade
Structure Type Dry Wall
New Construction N
Schools
School District Fairfax County Public Schools
Others
HOA Fee Include Common Area Maintenance,Pool(s),Trash
Senior Community No
Tax ID 0704 11 0155
Ownership Fee Simple
SqFt Source Assessor
Special Listing Condition Standard
Read Less Info
Want to know what your home might be worth? Contact us for a FREE valuation!

Our team is ready to help you sell your home for the highest possible price ASAP

Bought with Timothy D Pierson • KW United

"My job is to find and attract mastery-based agents to the office, protect the culture, and make sure everyone is happy! "






