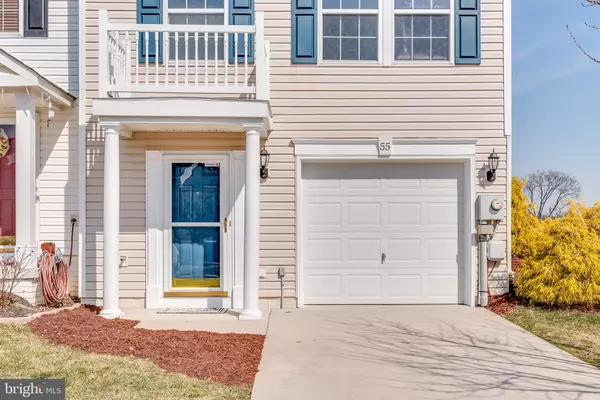$229,900
$229,900
For more information regarding the value of a property, please contact us for a free consultation.
3 Beds
4 Baths
2,360 SqFt
SOLD DATE : 05/14/2021
Key Details
Sold Price $229,900
Property Type Townhouse
Sub Type End of Row/Townhouse
Listing Status Sold
Purchase Type For Sale
Square Footage 2,360 sqft
Price per Sqft $97
Subdivision Riverside Villages
MLS Listing ID WVBE184212
Sold Date 05/14/21
Style Colonial
Bedrooms 3
Full Baths 3
Half Baths 1
HOA Fees $27/ann
HOA Y/N Y
Abv Grd Liv Area 1,760
Originating Board BRIGHT
Year Built 2007
Annual Tax Amount $1,238
Tax Year 2020
Lot Size 3,049 Sqft
Acres 0.07
Property Description
This stunning end unit townhome is nestled in the much sought after Riverside Villages neighborhood. The main level features your welcoming foyer and one car garage. Beyond this you have 2 large carpeted room and a full bath. This would be a great play room, man cave, or home office - so much potential here! Upstairs you have a large living room, dining room, and kitchen. The kitchen features LVP and stunning granite countertops. The large living room is carpeted with walls of windows. It also houses your convenient half bath. Beyond this is your spacious dining room with LVP and chair rail molding. The family room in this home is huge with LVP flooring and French doors leading to your rear deck. Natural light washes all through this home. The upper level of the home houses your three generously sized bedrooms and two full baths. The owners suite features a large walk-in closet. The ensuite bathroom features double bowl vanity, walk-in shower and luxurious soaking tub. Outside you have a large deck to entertain in the summer months. Stairs lead down to the lush, level yard. The corner lot afford you extra yard space. This home has everything you're looking for and more. Youre not going to want to wait on this one! Call for your showing now!
Location
State WV
County Berkeley
Zoning 101
Rooms
Other Rooms Living Room, Dining Room, Primary Bedroom, Bedroom 2, Bedroom 3, Kitchen, Game Room, Family Room, Foyer, Bathroom 2, Primary Bathroom, Half Bath
Basement Full
Interior
Interior Features Dining Area, Crown Moldings, Chair Railings, Window Treatments, Upgraded Countertops, Primary Bath(s), Floor Plan - Traditional, Floor Plan - Open
Hot Water Electric
Heating Heat Pump(s)
Cooling Central A/C
Equipment Dishwasher, Oven/Range - Electric, Refrigerator, Disposal, Microwave, Dryer, Washer
Fireplace N
Window Features Insulated,Double Pane
Appliance Dishwasher, Oven/Range - Electric, Refrigerator, Disposal, Microwave, Dryer, Washer
Heat Source Electric
Exterior
Exterior Feature Deck(s)
Parking Features Garage Door Opener, Garage - Front Entry
Garage Spaces 1.0
Water Access N
Roof Type Asphalt
Street Surface Black Top,Paved
Accessibility Other
Porch Deck(s)
Road Frontage Road Maintenance Agreement
Attached Garage 1
Total Parking Spaces 1
Garage Y
Building
Lot Description Corner
Story 3
Sewer Public Sewer
Water Public
Architectural Style Colonial
Level or Stories 3
Additional Building Above Grade, Below Grade
Structure Type Vaulted Ceilings,Dry Wall
New Construction N
Schools
School District Berkeley County Schools
Others
HOA Fee Include Snow Removal,Common Area Maintenance,Road Maintenance
Senior Community No
Tax ID 026S002000000000
Ownership Fee Simple
SqFt Source Assessor
Acceptable Financing Conventional, FHA, VA
Listing Terms Conventional, FHA, VA
Financing Conventional,FHA,VA
Special Listing Condition Standard
Read Less Info
Want to know what your home might be worth? Contact us for a FREE valuation!

Our team is ready to help you sell your home for the highest possible price ASAP

Bought with Veronika McCann • Century 21 Sterling Realty

"My job is to find and attract mastery-based agents to the office, protect the culture, and make sure everyone is happy! "






