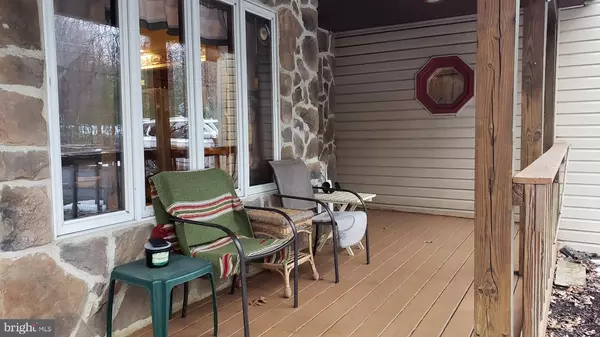$197,000
$189,900
3.7%For more information regarding the value of a property, please contact us for a free consultation.
3 Beds
2 Baths
1,296 SqFt
SOLD DATE : 04/30/2021
Key Details
Sold Price $197,000
Property Type Condo
Sub Type Condo/Co-op
Listing Status Sold
Purchase Type For Sale
Square Footage 1,296 sqft
Price per Sqft $152
Subdivision Pleasant Valley Estates
MLS Listing ID PAMR107430
Sold Date 04/30/21
Style Ranch/Rambler
Bedrooms 3
Full Baths 2
Condo Fees $400/ann
HOA Y/N N
Abv Grd Liv Area 1,296
Originating Board BRIGHT
Year Built 1989
Annual Tax Amount $3,541
Tax Year 2019
Lot Size 0.480 Acres
Acres 0.48
Lot Dimensions 0.00 x 0.00
Property Description
**Multiple offer received: highest & best by Mon, March 15th 6 PM**. This delightful 3 Bedroom 2 Bath ranch located in the heart of the Poconosin much sought-after Pleasant Valley School District. Property is on a acre of land embedded in beautiful woods surroundings. Home features large eat-in kitchen featuring hardwood flooring, stainless steel appliances, and plenty of cabinet space. Large living room with pretty stone gas fireplace insert & patio doors leading out to a serene deck overlooking fenced back yard with shed. Master bedroom with double closets, 2 additional bedrooms, master & full baths complete the living area with a very convenient Laundry/Pantry room. A two-car garage completes the home. HOA fees very reasonable at $400 per year, includes access to pool, lake, beach area, tennis courts and more not far from Blue Mt Ski area, Tannersville Outlet Mall & tons of recreational parks too.
Location
State PA
County Monroe
Area Polk Twp (13513)
Zoning R1
Rooms
Other Rooms Living Room, Bedroom 2, Bedroom 3, Kitchen, Bedroom 1, Laundry, Bathroom 1, Full Bath
Main Level Bedrooms 3
Interior
Interior Features Kitchen - Eat-In, Carpet, Ceiling Fan(s), Floor Plan - Traditional, Pantry
Hot Water Electric
Heating Forced Air, Heat Pump(s)
Cooling Central A/C
Flooring Carpet, Ceramic Tile, Hardwood
Fireplaces Number 1
Equipment Washer, Dryer, Dishwasher, Oven/Range - Electric, Microwave, Refrigerator
Appliance Washer, Dryer, Dishwasher, Oven/Range - Electric, Microwave, Refrigerator
Heat Source Electric
Exterior
Garage Garage - Front Entry
Garage Spaces 2.0
Waterfront N
Water Access N
Roof Type Asphalt,Fiberglass
Accessibility None
Parking Type Attached Garage
Attached Garage 2
Total Parking Spaces 2
Garage Y
Building
Lot Description Trees/Wooded, SideYard(s), Rear Yard, Front Yard, Landscaping
Story 1
Sewer On Site Septic
Water Well
Architectural Style Ranch/Rambler
Level or Stories 1
Additional Building Above Grade, Below Grade
New Construction N
Schools
School District Pleasant Valley
Others
Senior Community No
Tax ID 13-622901-05-5855
Ownership Fee Simple
SqFt Source Estimated
Acceptable Financing Cash, Conventional, FHA, USDA, VA
Listing Terms Cash, Conventional, FHA, USDA, VA
Financing Cash,Conventional,FHA,USDA,VA
Special Listing Condition Standard
Read Less Info
Want to know what your home might be worth? Contact us for a FREE valuation!

Our team is ready to help you sell your home for the highest possible price ASAP

Bought with Non Member • Non Subscribing Office

"My job is to find and attract mastery-based agents to the office, protect the culture, and make sure everyone is happy! "






