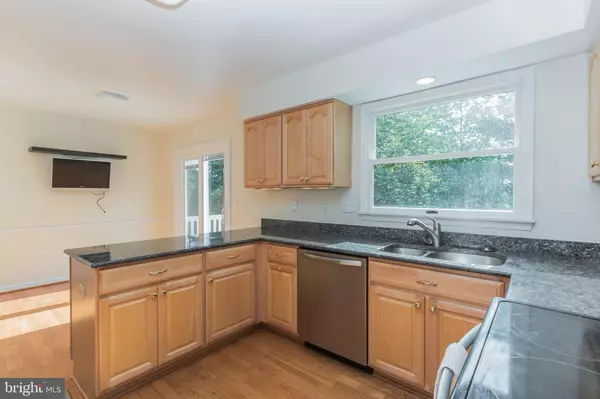$655,000
$649,000
0.9%For more information regarding the value of a property, please contact us for a free consultation.
4 Beds
4 Baths
3,067 SqFt
SOLD DATE : 10/09/2020
Key Details
Sold Price $655,000
Property Type Single Family Home
Sub Type Detached
Listing Status Sold
Purchase Type For Sale
Square Footage 3,067 sqft
Price per Sqft $213
Subdivision Potomac Chase
MLS Listing ID MDMC717456
Sold Date 10/09/20
Style Colonial
Bedrooms 4
Full Baths 3
Half Baths 1
HOA Y/N N
Abv Grd Liv Area 2,192
Originating Board BRIGHT
Year Built 1984
Annual Tax Amount $6,159
Tax Year 2019
Lot Size 0.257 Acres
Acres 0.26
Property Description
WELCOME HOME to this beautiful Potomac Chase colonial situated on a quiet cul-de-sac with a private and picturesque lot. The home is freshly painted throughout with wood floors on the main level and updated carpeting. The updated eat-in kitchen has maple cabinets, granite counters and stainless steel appliances. The family room boasts a cozy gas fireplace. The large formal dining room is ideal for entertaining friends and family. The living room leads to a library with built-in shelves - ideal for an office set up. The large owner's suite has ample closet space and a nicely remodeled bath. There is convenient main level laundry and access to a heated two-car garage with an epoxy floor that can be used as a workshop. Plus, the driveway has just been resealed. The walkout lower level is perfect for a playroom or workout room and there is a large storage area in addition to an extra room that can be used as an office/hobby area. The delightful screened porch has electricity and a ceiling fan to help keep you cool on those warm summer evenings. The park-like backyard is perfect for outdoor activities and entertaining. It is just steps from Aberdeen Park, walking distance to Jones Lane Elementary School and minutes from all that the Kentlands has to offer. The great commuter location provides easy access to I270, the ICC and Shady Grove Metro. Fall in love with this beautiful Potomac Chase home and everything this sought-after community has to offer!
Location
State MD
County Montgomery
Zoning R200
Direction West
Rooms
Basement Fully Finished, Walkout Level
Interior
Hot Water Natural Gas
Heating Forced Air
Cooling Central A/C
Fireplaces Number 1
Fireplaces Type Wood
Equipment Built-In Microwave, Dishwasher, Refrigerator, Oven/Range - Gas, Stainless Steel Appliances, Disposal, Washer, Dryer
Furnishings No
Fireplace Y
Appliance Built-In Microwave, Dishwasher, Refrigerator, Oven/Range - Gas, Stainless Steel Appliances, Disposal, Washer, Dryer
Heat Source Natural Gas
Laundry Main Floor
Exterior
Garage Garage - Front Entry, Garage Door Opener, Inside Access
Garage Spaces 4.0
Fence Split Rail
Waterfront N
Water Access N
Roof Type Architectural Shingle
Accessibility None
Parking Type Attached Garage, Driveway, On Street
Attached Garage 2
Total Parking Spaces 4
Garage Y
Building
Story 3
Sewer Public Sewer
Water Public
Architectural Style Colonial
Level or Stories 3
Additional Building Above Grade, Below Grade
New Construction N
Schools
Elementary Schools Jones Lane
Middle Schools Ridgeview
High Schools Quince Orchard
School District Montgomery County Public Schools
Others
Senior Community No
Tax ID 160602340341
Ownership Fee Simple
SqFt Source Assessor
Acceptable Financing Cash, Conventional, FHA, VA
Horse Property N
Listing Terms Cash, Conventional, FHA, VA
Financing Cash,Conventional,FHA,VA
Special Listing Condition Standard
Read Less Info
Want to know what your home might be worth? Contact us for a FREE valuation!

Our team is ready to help you sell your home for the highest possible price ASAP

Bought with Bruce L Lemieux • MoCoRealEstate LLC

"My job is to find and attract mastery-based agents to the office, protect the culture, and make sure everyone is happy! "






