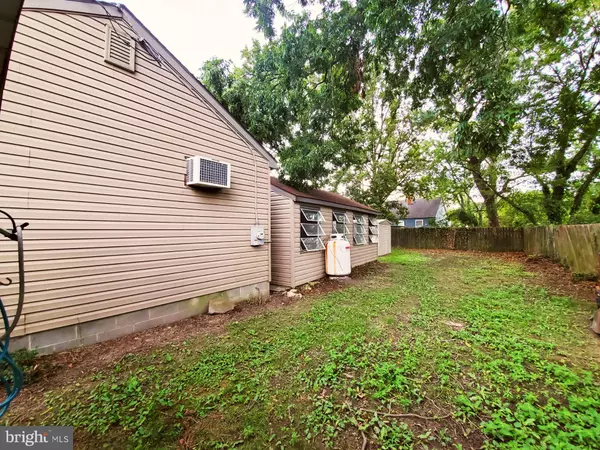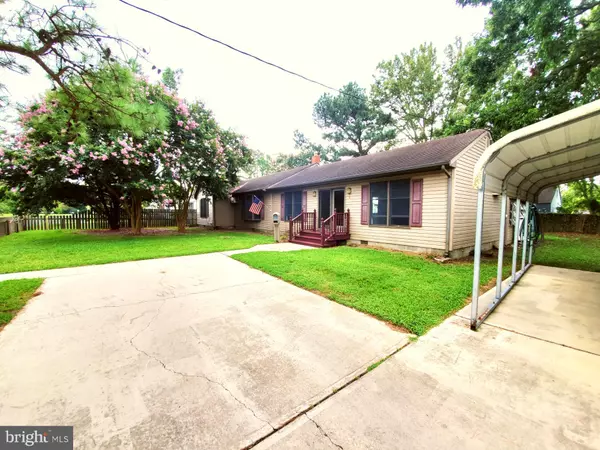$110,000
$119,900
8.3%For more information regarding the value of a property, please contact us for a free consultation.
3 Beds
2 Baths
1,606 SqFt
SOLD DATE : 12/10/2020
Key Details
Sold Price $110,000
Property Type Single Family Home
Sub Type Detached
Listing Status Sold
Purchase Type For Sale
Square Footage 1,606 sqft
Price per Sqft $68
Subdivision None Available
MLS Listing ID MDSO103926
Sold Date 12/10/20
Style Ranch/Rambler
Bedrooms 3
Full Baths 2
HOA Y/N N
Abv Grd Liv Area 1,606
Originating Board BRIGHT
Year Built 1961
Annual Tax Amount $1,041
Tax Year 2020
Lot Size 0.303 Acres
Acres 0.3
Property Description
There are multiple offers on this property. The seller is requesting best and final offers be submitted by Monday, September 28th at 5 PM. Welcome home to this stunning 2 bedroom, 2 full bath home with over 1,600 sqft. of living space. This home was originally built in 1961 and then a major renovation in 2005 added the amazing, oversized living room/dining room combination, that could easily be divided to create a 3rd bedroom and still have room for a gorgeous living room. Moving into the main part of the home, you have a nice utility room complete with washer and dryer, a large kitchen with loads of cabinetry, stainless steel refrigerator and corian countertops. Across the hall is the master bedroom with wall to wall carpet, a large bay window for plenty of natural sunlight and a huge master bath with built in cabinetry and a Jacuzzi bath tub. Down the hall you have is a nice full bath and another nice size bedroom with wall to wall carpet, double closets and built in wall storage. On the exterior of the home you have a completely fenced in yard, a detached garage used as a work shop complete with tables and peg board, a nice shed and an inviting back deck. This home is move in ready and perfect for entertaining. Don't miss your chance to view this home today. Call for a private tour.
Location
State MD
County Somerset
Area Somerset West Of Rt-13 (20-01)
Zoning R-1
Rooms
Other Rooms Living Room, Kitchen, Utility Room
Main Level Bedrooms 3
Interior
Interior Features Carpet, Ceiling Fan(s), Dining Area, Floor Plan - Traditional, Kitchen - Eat-In, Tub Shower, Wainscotting
Hot Water Electric
Heating Baseboard - Hot Water
Cooling Ceiling Fan(s), Wall Unit
Flooring Carpet, Laminated
Fireplaces Number 1
Fireplaces Type Gas/Propane
Equipment Dryer, Exhaust Fan, Oven/Range - Electric, Refrigerator, Stainless Steel Appliances, Stove, Washer
Fireplace Y
Window Features Wood Frame,Screens
Appliance Dryer, Exhaust Fan, Oven/Range - Electric, Refrigerator, Stainless Steel Appliances, Stove, Washer
Heat Source Oil
Laundry Has Laundry, Main Floor, Washer In Unit, Dryer In Unit
Exterior
Parking Features Oversized, Additional Storage Area
Garage Spaces 7.0
Carport Spaces 2
Fence Fully, Wood
Water Access N
Roof Type Architectural Shingle
Accessibility None
Total Parking Spaces 7
Garage Y
Building
Lot Description Cleared, Private, Rear Yard, SideYard(s), Front Yard
Story 1
Foundation Block
Sewer Public Sewer
Water Public
Architectural Style Ranch/Rambler
Level or Stories 1
Additional Building Above Grade, Below Grade
New Construction N
Schools
Elementary Schools Carter G Woodson
Middle Schools Somerset 6-7
High Schools Crisfield
School District Somerset County Public Schools
Others
Senior Community No
Tax ID 07-114249
Ownership Fee Simple
SqFt Source Assessor
Acceptable Financing FHA, Conventional, Cash, USDA, VA
Listing Terms FHA, Conventional, Cash, USDA, VA
Financing FHA,Conventional,Cash,USDA,VA
Special Listing Condition Standard
Read Less Info
Want to know what your home might be worth? Contact us for a FREE valuation!

Our team is ready to help you sell your home for the highest possible price ASAP

Bought with C.D. Hall • Hall Realty

"My job is to find and attract mastery-based agents to the office, protect the culture, and make sure everyone is happy! "






