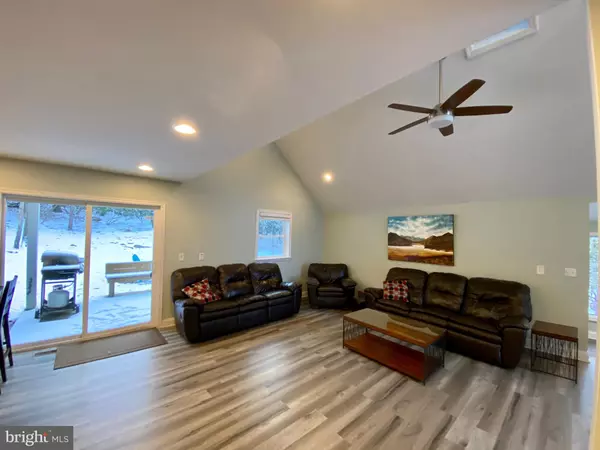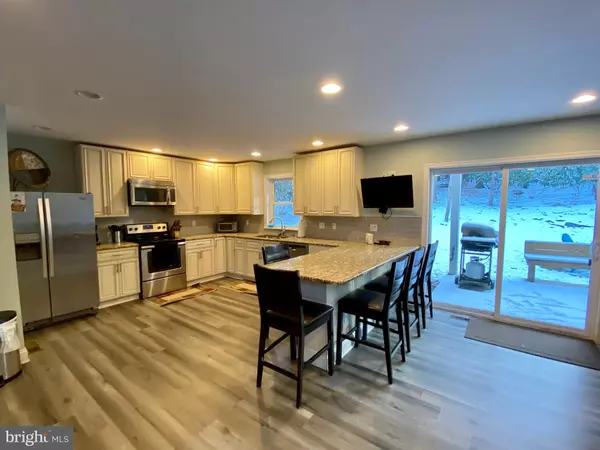$500,000
$449,900
11.1%For more information regarding the value of a property, please contact us for a free consultation.
4 Beds
5 Baths
3,288 SqFt
SOLD DATE : 02/05/2021
Key Details
Sold Price $500,000
Property Type Single Family Home
Sub Type Detached
Listing Status Sold
Purchase Type For Sale
Square Footage 3,288 sqft
Price per Sqft $152
Subdivision Lake Harmony
MLS Listing ID PACC117238
Sold Date 02/05/21
Style Contemporary
Bedrooms 4
Full Baths 4
Half Baths 1
HOA Fees $5/ann
HOA Y/N Y
Abv Grd Liv Area 3,288
Originating Board BRIGHT
Year Built 1937
Annual Tax Amount $7,585
Tax Year 2020
Property Description
This home, recently reconstructed, provides you with a luxury feel in the comfort of the Poconos! Situated directly across the street with views of beautiful Lake Harmony, this luxurious home has all the comforts and amenities that you would expect. The home boasts 4 spacious master suites and a loft. Each of the 4 suites features a large, private, full luxurious bathroom! The open floor plan's focal point is a vaulted family room ceiling and chefs kitchen which is fully equipped with stainless appliances and a large eating area. In addition to the large deck in the front, each master suite has a sliding glass door to an adjoining deck. Swimming and a lake side lounging area are a short walk away from this gorgeous home. The area has so much to offer including ski resorts, indoor water parks, hiking, horseback riding, fishing and so much more. This home is only minutes from Big Boulder and Jack Frost ski resorts! During the warmer months, take your boat or jet skis out on the lake, or stroll across the street and go for a swim in the private beach area on Lake Harmony. When you're done enjoying the day, sit back and relax around the 8' fire pit in the private back yard. This home also includes a separate lot to the rear of the house offering more privacy or the ability to expand in the future if you choose. The home is equipped with 100 gallons of hot water in the multiple hot water heaters!This amazing home is even pre-wired for a hot tub on the front deck. The driveway is paved with a parking pad off to the side of the driveway. There's even a separate owners closet with a private entrance on the side of the house. When reconstructing this house just a few years ago, the current owners thought of everything and spared no expense!! This home is being offered fully furnished as-is. Three of the master suites are approx. 18'x18' and have a queen bed and bunk beds and can comfortably sleep 4-5 people. The 4th master suite has a queen sized sleeper. Looking for a vacation rental? This home has year-round rental potential and needs nothing! No showings 12/24 - 1/2
Location
State PA
County Carbon
Area Kidder Twp (13408)
Zoning RES
Rooms
Basement Partial
Main Level Bedrooms 1
Interior
Interior Features Breakfast Area, Carpet, Ceiling Fan(s), Entry Level Bedroom, Family Room Off Kitchen, Floor Plan - Open, Kitchen - Eat-In, Pantry, Skylight(s), Upgraded Countertops, Window Treatments, Other
Hot Water Electric
Heating Forced Air, Heat Pump - Gas BackUp
Cooling Central A/C
Flooring Ceramic Tile, Laminated, Carpet
Equipment Dishwasher, Disposal, Dryer, Microwave, Oven/Range - Electric, Refrigerator, Stainless Steel Appliances, Washer, Water Heater
Furnishings Yes
Fireplace N
Appliance Dishwasher, Disposal, Dryer, Microwave, Oven/Range - Electric, Refrigerator, Stainless Steel Appliances, Washer, Water Heater
Heat Source Electric
Laundry Main Floor
Exterior
Exterior Feature Deck(s), Patio(s)
Utilities Available Propane, Electric Available, Phone Available, Cable TV Available
Amenities Available Boat Dock/Slip, Lake, Beach
Water Access N
View Lake
Roof Type Asphalt
Accessibility Other
Porch Deck(s), Patio(s)
Garage N
Building
Story 2.5
Sewer Grinder Pump
Water Well, Private
Architectural Style Contemporary
Level or Stories 2.5
Additional Building Above Grade, Below Grade
New Construction N
Schools
High Schools Jim Thorpe Area Shs
School District Jim Thorpe Area
Others
Pets Allowed Y
Senior Community No
Tax ID 19A-21-C42.01A
Ownership Fee Simple
SqFt Source Assessor
Special Listing Condition Standard
Pets Allowed No Pet Restrictions
Read Less Info
Want to know what your home might be worth? Contact us for a FREE valuation!

Our team is ready to help you sell your home for the highest possible price ASAP

Bought with Brian Michael Offner • Keller Williams Real Estate-Montgomeryville
"My job is to find and attract mastery-based agents to the office, protect the culture, and make sure everyone is happy! "






