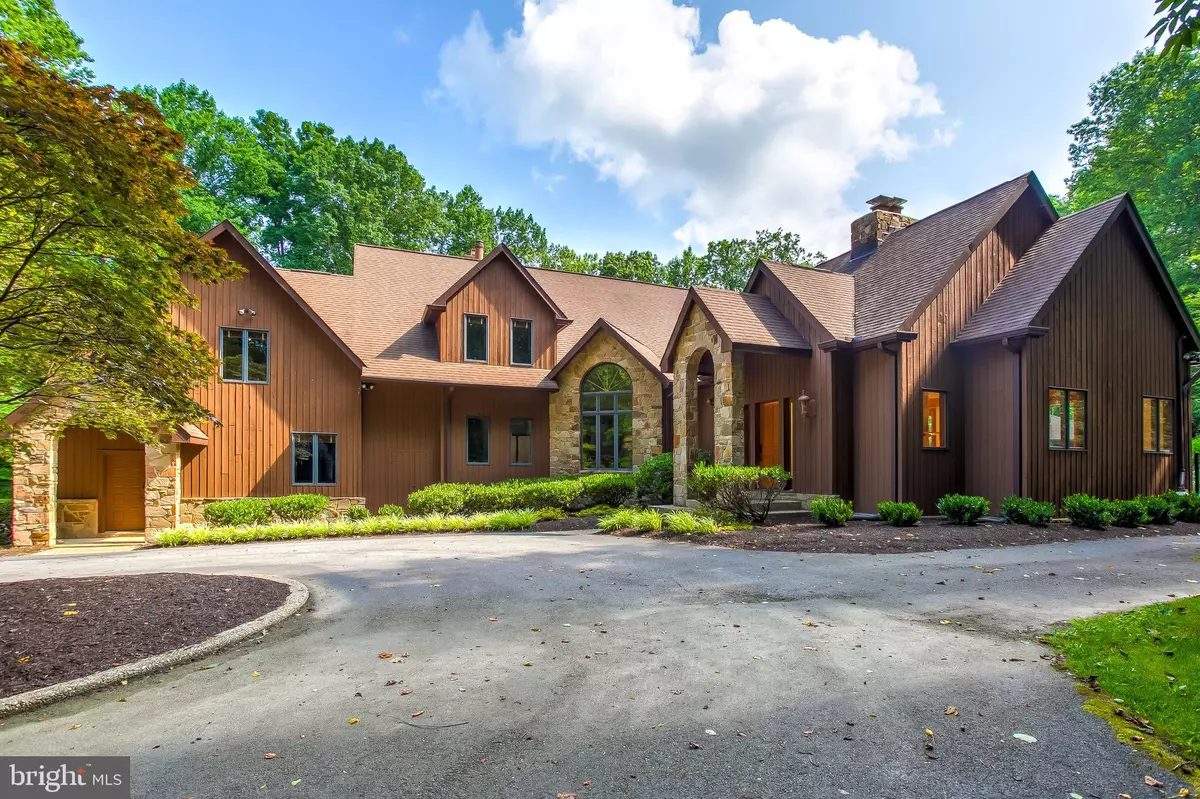$1,300,000
$1,400,000
7.1%For more information regarding the value of a property, please contact us for a free consultation.
7 Beds
8 Baths
8,492 SqFt
SOLD DATE : 12/31/2020
Key Details
Sold Price $1,300,000
Property Type Single Family Home
Sub Type Detached
Listing Status Sold
Purchase Type For Sale
Square Footage 8,492 sqft
Price per Sqft $153
Subdivision None Available
MLS Listing ID MDHW281518
Sold Date 12/31/20
Style Transitional
Bedrooms 7
Full Baths 6
Half Baths 2
HOA Fees $41/ann
HOA Y/N Y
Abv Grd Liv Area 5,692
Originating Board BRIGHT
Year Built 1987
Annual Tax Amount $16,472
Tax Year 2020
Lot Size 3.290 Acres
Acres 3.29
Property Description
Ultimate staycation home set on a gorgeous 3 acre lot, enveloped by mature woods is ready to enjoy and impress! Amazing exteriors include a custom pool house with a full bath and full outdoor kitchen, an in-ground saltwater pool with two waterfalls, integrated slide, lights, heaters, jets, and an indoor Swimex pool and Jacuzzi - popular for regular exercise and also as a hydrotherapy pool, a retractable screened-in porch, large detached workshop, and sport court with tennis, volleyball, and basketball court settings! Enter the home to find open formals with soaring cathedral ceilings and two-sided stone gas fireplace. Gourmet kitchen with WOLF range & double hoods, fryer/grill/double griddle, two convection ovens, pot filler, dual dishwashers, oversized island with integrated table and prep sink, SUBZERO refrigerator, 2x warming drawers, 2x beverage refrigerators, breakfast area, and more! Expansive great room with wood fireplace, custom built-ins, and floor to ceiling glass windows is the true heart of this home! Main level bedroom offers flexibility in floor plan! Upstairs you'll find six bedrooms including one with separate entrance, huge closets, and owner's suite with 3 walk-in closets and spa bath with frameless oversized 22 jet shower boasting custom tile, separate vanities, and water closet with bidet! Fully finished lower level rec room, study, gym, squash court is built to the World Squash Federation standards and the wall moves all the way to the other side of the room to allow for basketball, a bonus/craft room, second bonus room, and full bath grants amazing additional living space in this already accommodating home with an intercom system and stereo system! Sharp exteriors and gorgeous curb appeal! Energy savings from Geothermal system! Fresh paint throughout, new carpet!
Location
State MD
County Howard
Zoning RCDEO
Rooms
Other Rooms Living Room, Dining Room, Primary Bedroom, Bedroom 2, Bedroom 3, Bedroom 4, Bedroom 5, Kitchen, Family Room, Basement, Foyer, Breakfast Room, Bedroom 1, Study, Exercise Room, In-Law/auPair/Suite, Laundry, Other, Bedroom 6, Bonus Room
Basement Full, Fully Finished, Heated, Improved, Sump Pump, Windows, Daylight, Partial
Main Level Bedrooms 1
Interior
Interior Features Attic, Carpet, Cedar Closet(s), Ceiling Fan(s), Family Room Off Kitchen, Kitchen - Eat-In, Kitchen - Island, Recessed Lighting, Skylight(s), Stall Shower, Wood Floors, Built-Ins, Breakfast Area, Floor Plan - Open
Hot Water Other
Heating Forced Air
Cooling Central A/C
Flooring Hardwood, Carpet
Fireplaces Number 3
Fireplaces Type Gas/Propane
Equipment Built-In Microwave, Dishwasher, Disposal, Dryer, Exhaust Fan, Icemaker, Oven - Self Cleaning, Oven/Range - Gas, Refrigerator, Stainless Steel Appliances, Stove, Washer, Water Heater
Fireplace Y
Window Features Double Pane,Energy Efficient,Insulated,Screens,Skylights
Appliance Built-In Microwave, Dishwasher, Disposal, Dryer, Exhaust Fan, Icemaker, Oven - Self Cleaning, Oven/Range - Gas, Refrigerator, Stainless Steel Appliances, Stove, Washer, Water Heater
Heat Source Oil
Laundry Main Floor
Exterior
Exterior Feature Patio(s)
Parking Features Garage - Side Entry
Garage Spaces 4.0
Pool Heated, In Ground, Saltwater
Water Access N
View Trees/Woods
Roof Type Asphalt
Accessibility None
Porch Patio(s)
Attached Garage 4
Total Parking Spaces 4
Garage Y
Building
Lot Description Backs to Trees, Cul-de-sac, Landscaping, Partly Wooded, Premium, Private
Story 3
Sewer Community Septic Tank, Private Septic Tank
Water Well
Architectural Style Transitional
Level or Stories 3
Additional Building Above Grade, Below Grade
Structure Type 2 Story Ceilings,Cathedral Ceilings,High
New Construction N
Schools
Elementary Schools Longfellow
Middle Schools Harper'S Choice
High Schools Wilde Lake
School District Howard County Public School System
Others
Senior Community No
Tax ID 1403310612
Ownership Fee Simple
SqFt Source Assessor
Security Features Electric Alarm
Special Listing Condition Standard
Read Less Info
Want to know what your home might be worth? Contact us for a FREE valuation!

Our team is ready to help you sell your home for the highest possible price ASAP

Bought with babina mahbub • Samson Properties

"My job is to find and attract mastery-based agents to the office, protect the culture, and make sure everyone is happy! "

