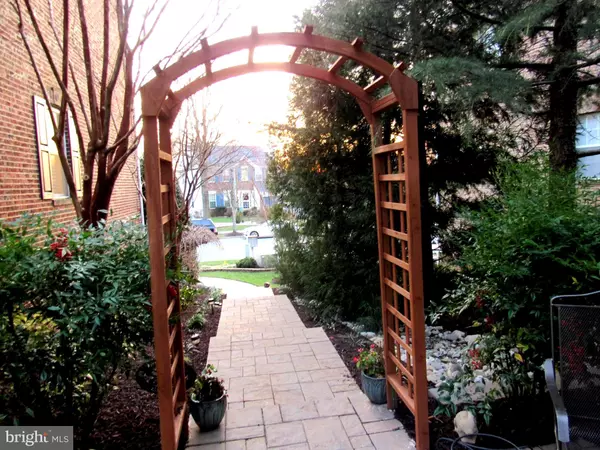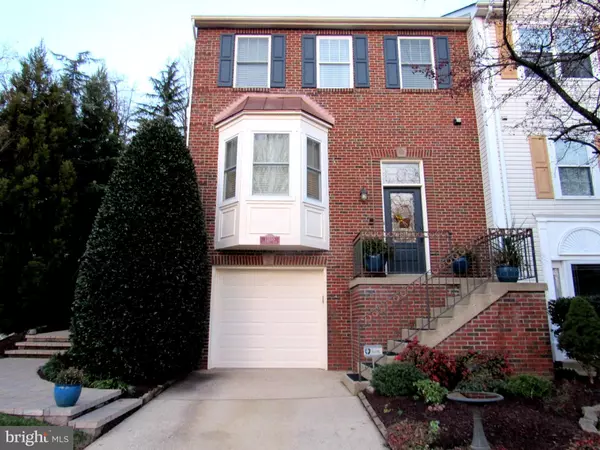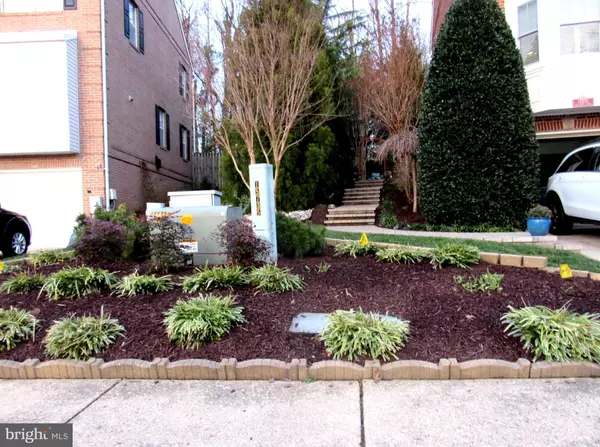$435,000
$420,000
3.6%For more information regarding the value of a property, please contact us for a free consultation.
3 Beds
4 Baths
1,584 SqFt
SOLD DATE : 01/25/2021
Key Details
Sold Price $435,000
Property Type Townhouse
Sub Type End of Row/Townhouse
Listing Status Sold
Purchase Type For Sale
Square Footage 1,584 sqft
Price per Sqft $274
Subdivision Highbridge Plat 11
MLS Listing ID MDPG591804
Sold Date 01/25/21
Style Colonial
Bedrooms 3
Full Baths 2
Half Baths 2
HOA Fees $45/mo
HOA Y/N Y
Abv Grd Liv Area 1,584
Originating Board BRIGHT
Year Built 1993
Annual Tax Amount $4,713
Tax Year 2020
Lot Size 2,461 Sqft
Acres 0.06
Property Description
Former Model Home Extraordinaire! This mazing former model home was designed with distinction and still shows like a Model!! It has been freshly Painted and is MOVE-IN ready! The home is located in the premier Bowie Highbridge Community. You will feel immediately at home upon entering the elegant and ample foyer. This Gracious Floor plan offers Beauty and the Best of everything. Don't miss the refined elegance of recessed lighting and crown molding throughout. You will absolutely be in awe of the charismatic blending of regal splendor and welcoming flow of spaces utilized for both every day and social activities. Start with your private Garage, three Fascinating levels, three bedrooms, two full baths and two half baths. Next, enjoy the stunning exterior spaces! Experience the dramatic flair of the Custom Designed Front-To-Back Cement Paver Walkway. Then, enter an amazing Back Yard Oasis via the Romantic Arch Way. That incomparable and captivating haven has been lovingly designed for Relaxing and Gracious Entertaining. Fall in love with the magnificent Pergola, expertly crafted entertainment deck and the beautiful brick patio. The Designer Brick Wall and Exotic Wooden Fencing creates "Pampered Privacy"... And there's more! Elegant and Exquisitely crafted features include an updated kitchen featuring Granite Counters, Bead-Board Back-splash, Angle Bay Window, new flooring, Italian Lighting plus a Preparation Island. The Separate Dining and Sunken Living Room with a Stone-Surround Gas Fireplace plus French Doors will further dazzle you! The oversized Owner's Bedroom boasts of Cathedral Ceilings, Walk -In Closet with Organizers, Luxury Bath offers Double Vanities, Soaking Tub and "Shower Room". Elegant Chair and Crown Molding throughout! Hardwood Flooring throughout Main and Upper levels. Yes, there is easy- care Luxury Ceramic Tile throughout the Multi-Purpose "Fun-Center" lower level. The Laundry Room features Water-Saver Washer and Dryer with "Steamer" . Your exciting New Home also has an Intra-Home Intercom System and is Verizon and Comcast HS-Internet Ready. WOW! What A Value! Hurry!!
Location
State MD
County Prince Georges
Zoning RS
Rooms
Basement Full, Fully Finished, Heated, Improved, Interior Access, Rear Entrance
Interior
Interior Features Chair Railings, Carpet, Crown Moldings, Floor Plan - Traditional, Formal/Separate Dining Room, Kitchen - Eat-In, Kitchen - Gourmet, Kitchen - Table Space, Sprinkler System, Walk-in Closet(s), Window Treatments, Wood Floors
Hot Water Natural Gas
Heating Forced Air
Cooling Central A/C
Flooring Hardwood, Ceramic Tile
Fireplaces Number 1
Fireplaces Type Gas/Propane, Stone
Equipment Dishwasher, Disposal, Dryer, Refrigerator, Stove
Fireplace Y
Window Features Bay/Bow
Appliance Dishwasher, Disposal, Dryer, Refrigerator, Stove
Heat Source Natural Gas
Laundry Basement, Dryer In Unit, Hookup, Washer In Unit
Exterior
Exterior Feature Patio(s), Porch(es), Deck(s)
Parking Features Additional Storage Area, Basement Garage, Garage - Front Entry, Oversized
Garage Spaces 2.0
Fence Wood
Utilities Available Cable TV Available, Multiple Phone Lines
Water Access N
Roof Type Architectural Shingle
Accessibility None
Porch Patio(s), Porch(es), Deck(s)
Attached Garage 1
Total Parking Spaces 2
Garage Y
Building
Story 3
Sewer Public Sewer
Water Public
Architectural Style Colonial
Level or Stories 3
Additional Building Above Grade, Below Grade
Structure Type Cathedral Ceilings,Dry Wall,9'+ Ceilings
New Construction N
Schools
School District Prince George'S County Public Schools
Others
Pets Allowed N
Senior Community No
Tax ID 17141638287
Ownership Fee Simple
SqFt Source Assessor
Acceptable Financing Cash, Conventional, FHA, VA
Horse Property N
Listing Terms Cash, Conventional, FHA, VA
Financing Cash,Conventional,FHA,VA
Special Listing Condition Standard
Read Less Info
Want to know what your home might be worth? Contact us for a FREE valuation!

Our team is ready to help you sell your home for the highest possible price ASAP

Bought with Brenda A Lawson • Keller Williams Preferred Properties

"My job is to find and attract mastery-based agents to the office, protect the culture, and make sure everyone is happy! "






