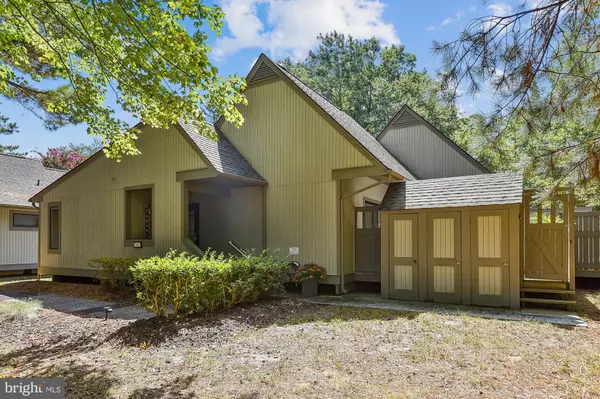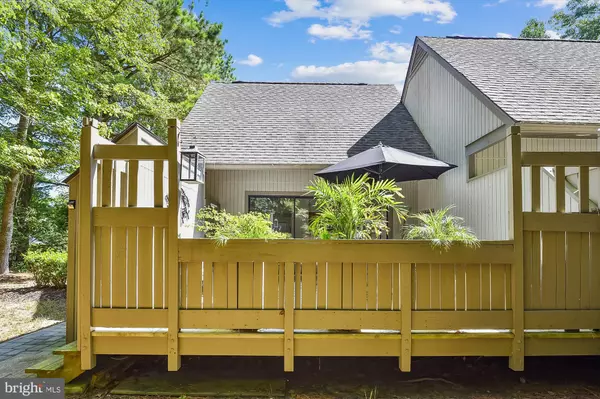$410,000
$450,000
8.9%For more information regarding the value of a property, please contact us for a free consultation.
2 Beds
2 Baths
SOLD DATE : 10/07/2022
Key Details
Sold Price $410,000
Property Type Condo
Sub Type Condo/Co-op
Listing Status Sold
Purchase Type For Sale
Subdivision Sea Colony West
MLS Listing ID DESU2027792
Sold Date 10/07/22
Style Coastal
Bedrooms 2
Full Baths 2
Condo Fees $4,168/ann
HOA Fees $202/ann
HOA Y/N Y
Originating Board BRIGHT
Land Lease Amount 2000.0
Land Lease Frequency Annually
Year Built 1986
Annual Tax Amount $592
Tax Year 2021
Lot Dimensions 0.00 x 0.00
Property Description
Quiet and private single floor, ground level unit with no unit above and minimal stairs. This gorgeous cottage has been updated with Vinyl Plank Flooring, new bathrooms, stainless steel appliances and contemporary furniture. One level open floor plan with vaulted ceilings offers the ideal beach retreat. Living area opens to the large private deck facing the woods. This secluded setting is only steps to the Pool and Beach Tram stop. Short walk to tennis courts. Tram, walk or bike to the beach, restaurants and shopping. Being sold fully furnished.
**Unit is rented from Sept 1st - Sept 12th** 1 HOUR NOTICE REQUIRED. Please schedule through Showing Time.
Location
State DE
County Sussex
Area Baltimore Hundred (31001)
Zoning HIGH DENSITY RESIDENTIAL
Rooms
Main Level Bedrooms 2
Interior
Interior Features Breakfast Area, Combination Kitchen/Living, Entry Level Bedroom, Floor Plan - Open, Pantry
Hot Water Electric
Heating Heat Pump(s)
Cooling Heat Pump(s)
Equipment Built-In Microwave, Dishwasher, Disposal, Exhaust Fan, Oven/Range - Electric, Range Hood, Refrigerator, Washer/Dryer Stacked, Water Heater
Furnishings Yes
Fireplace N
Appliance Built-In Microwave, Dishwasher, Disposal, Exhaust Fan, Oven/Range - Electric, Range Hood, Refrigerator, Washer/Dryer Stacked, Water Heater
Heat Source Electric
Exterior
Exterior Feature Deck(s)
Amenities Available Basketball Courts, Fitness Center, Jog/Walk Path, Pool - Indoor, Pool - Outdoor, Tennis Courts
Water Access N
Roof Type Architectural Shingle
Accessibility No Stairs
Porch Deck(s)
Garage N
Building
Story 1
Foundation Pilings
Sewer Public Sewer
Water Private
Architectural Style Coastal
Level or Stories 1
Additional Building Above Grade, Below Grade
Structure Type Vaulted Ceilings
New Construction N
Schools
School District Indian River
Others
Pets Allowed Y
HOA Fee Include Common Area Maintenance,Ext Bldg Maint
Senior Community No
Tax ID 134-17.00-48.00-7801
Ownership Land Lease
SqFt Source Estimated
Acceptable Financing Cash, Conventional
Listing Terms Cash, Conventional
Financing Cash,Conventional
Special Listing Condition Standard
Pets Description No Pet Restrictions
Read Less Info
Want to know what your home might be worth? Contact us for a FREE valuation!

Our team is ready to help you sell your home for the highest possible price ASAP

Bought with Michael Kogler • Long & Foster Real Estate, Inc.

"My job is to find and attract mastery-based agents to the office, protect the culture, and make sure everyone is happy! "






