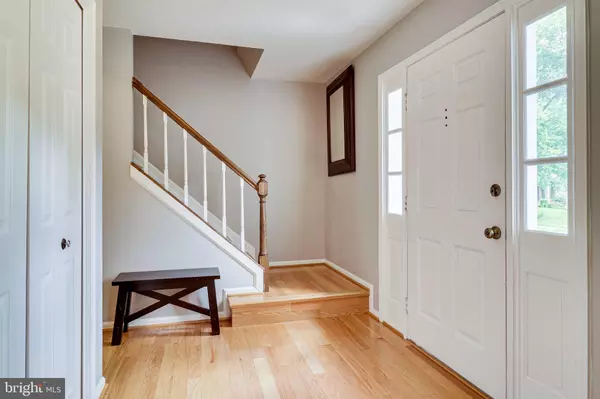$765,000
$765,000
For more information regarding the value of a property, please contact us for a free consultation.
4 Beds
3 Baths
2,895 SqFt
SOLD DATE : 08/15/2022
Key Details
Sold Price $765,000
Property Type Single Family Home
Sub Type Detached
Listing Status Sold
Purchase Type For Sale
Square Footage 2,895 sqft
Price per Sqft $264
Subdivision Queens Gate
MLS Listing ID VAFX2074474
Sold Date 08/15/22
Style Colonial
Bedrooms 4
Full Baths 2
Half Baths 1
HOA Fees $8/ann
HOA Y/N Y
Abv Grd Liv Area 2,260
Originating Board BRIGHT
Year Built 1980
Annual Tax Amount $5,760
Tax Year 2013
Lot Size 0.258 Acres
Acres 0.26
Property Description
Recently updated-New siding, chimney stainless steel lined , masonry work on front steps and azalea bed, Master bathroom remodeled, Basement refurbished with new floor, upgraded lighting and new ceiling, most floors have been redone in either 3/4" oak or new carpet in 3 bedrooms.
Beautifully upgraded throughout, this 2,895 sq. ft. 4 bed/ 2.5 bath home is a must see! Located on a tree-lined street in Queens Gate, enjoy sidewalk strolls or relax in the backyard taking in forest views.
Come cook in this renovated kitchen with a gas stove. The open kitchen/living room is ideal for entertaining family and friends. Huge fully finished basement provides a flexible space to meet your unique needs. Gorgeous hardwoods throughout, updates galore, 2 car garage and only minutes to the beltway! Come home to 9498 Harrowhill Lane!
Location
State VA
County Fairfax
Zoning 131
Rooms
Other Rooms Living Room, Dining Room, Primary Bedroom, Sitting Room, Bedroom 2, Bedroom 3, Bedroom 4, Kitchen, Game Room, Family Room, Foyer, Exercise Room, Other
Basement Full, Fully Finished, Improved
Interior
Interior Features Kitchen - Table Space, Family Room Off Kitchen, Kitchen - Eat-In, Dining Area, Primary Bath(s), Built-Ins, Upgraded Countertops, Wood Floors, Recessed Lighting, Floor Plan - Traditional, Floor Plan - Open
Hot Water Natural Gas
Heating Forced Air, Programmable Thermostat
Cooling Central A/C, Ceiling Fan(s), Programmable Thermostat
Flooring Hardwood
Fireplaces Number 1
Fireplaces Type Fireplace - Glass Doors, Mantel(s)
Equipment Dishwasher, Disposal, Dryer, Icemaker, Microwave, Refrigerator, Washer, Stove
Furnishings No
Fireplace Y
Window Features Bay/Bow
Appliance Dishwasher, Disposal, Dryer, Icemaker, Microwave, Refrigerator, Washer, Stove
Heat Source Natural Gas
Laundry Main Floor
Exterior
Exterior Feature Patio(s)
Parking Features Garage Door Opener
Garage Spaces 4.0
Fence Rear
Water Access N
View Trees/Woods
Roof Type Composite
Accessibility None
Porch Patio(s)
Attached Garage 2
Total Parking Spaces 4
Garage Y
Building
Lot Description Backs - Parkland, Backs to Trees, Landscaping, Rear Yard
Story 3
Foundation Permanent
Sewer Public Sewer
Water Public
Architectural Style Colonial
Level or Stories 3
Additional Building Above Grade, Below Grade
New Construction N
Schools
Elementary Schools Kings Glen
Middle Schools Lake Braddock Secondary School
High Schools Lake Braddock
School District Fairfax County Public Schools
Others
Senior Community No
Tax ID 69-3-10- -71
Ownership Fee Simple
SqFt Source Assessor
Horse Property N
Special Listing Condition Standard
Read Less Info
Want to know what your home might be worth? Contact us for a FREE valuation!

Our team is ready to help you sell your home for the highest possible price ASAP

Bought with Mercy F Lugo-Struthers • Casals, Realtors

"My job is to find and attract mastery-based agents to the office, protect the culture, and make sure everyone is happy! "






