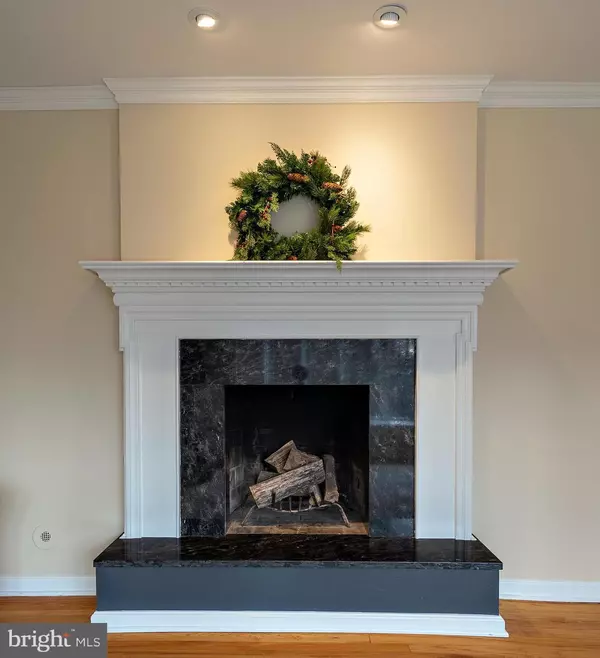$445,000
$469,900
5.3%For more information regarding the value of a property, please contact us for a free consultation.
4 Beds
3 Baths
2,268 SqFt
SOLD DATE : 02/26/2021
Key Details
Sold Price $445,000
Property Type Single Family Home
Sub Type Detached
Listing Status Sold
Purchase Type For Sale
Square Footage 2,268 sqft
Price per Sqft $196
Subdivision Washington Crossing Park Estates
MLS Listing ID NJME306498
Sold Date 02/26/21
Style Colonial,Cape Cod
Bedrooms 4
Full Baths 3
HOA Y/N N
Abv Grd Liv Area 2,268
Originating Board BRIGHT
Year Built 1966
Annual Tax Amount $12,180
Tax Year 2019
Lot Size 0.550 Acres
Acres 0.55
Lot Dimensions 0.00 x 0.00
Property Description
If you truly love nature, you will find beauty everywhere in this 4 bedrooms, 3 full baths, Cape Cod-Colonial style home. Located on an exceptional 1/2 ac. wooded view lot in Titusvilles desirable Washington Crossing Estates. Its the perfect place for you, your family and friends to relax and enjoy the good life. This custom built home inspiring interiors pay tribute to its design with continuity, an easy flow, and 3 levels of living space. The traditional floor plan offers influx of natural light, loads of options and space for concurrent family activities, and is ideal for multi-generational living, merging the formal and informal, for ease of entertaining, unwinding or study. 1st floor features: Gleaming hardwood floors, Entry foyer with closet. Spacious formal living adorned with crown moldings, a raised hearth brick fireplace and mantel, recessed lighting and sunny picture window. The spacious modern kitchen has an abundance of white cabinets, loads of counter space, stainless steel appliances, large center island and separate front entrance. Formal dining room overlooks quaint sunroom through to idyllic rear yard, multi-level deck and patio. Enough room for generous outdoor dining and living area. Whether watching the sunrise or sunset or having family and friends over for a backyard barbecue, you'll enjoy a perpetual kaleidoscope of color year-round. Additionally, 3rd bedroom/office or library. Full main level bath with marble and granite vanity and Jacuzzi tub. 4th Bedroom or study. 2nd floor features: Generous master bedroom suite, dual walk-in closets and new bath with dual sink granite vanity, glass shower and custom contrasting ceramic title. Spacious Bed #2 and full hall bath with shower tub combo. Lower Level Features: 28 X 13 family/great room, laundry, modern utilities including central air, Navien tank-less hot water heater and storage. Walk-out entrance too. Kohler whole house automatic turn on generator, maintenance free exterior and thermo-pane windows. Oversized 1 car attached garage with loft storage space. Close to Historic Washington Crossing State Park, Capital Health, Air connections from Trenton-Mercer to the North and Southeast USA. Fast access to Rt 29, Rt. 31, I-295, Rt. 202, Rt. 1 and more. Minutes to West Trenton, Hamilton or Princeton Junction Train Stations as well as the quaint river towns of Lambertville & New Hope and the Boroughs of Hopewell, Pennington and Princeton. Award winning Hopewell Valley Schools. High: HV Central, Middle: Timberlane, Elementary: Bear Tavern. This unique and nature inspired home awaits a new homeowner. Call for your appointment today! It's a sale away!
Location
State NJ
County Mercer
Area Hopewell Twp (21106)
Zoning R100
Rooms
Other Rooms Living Room, Dining Room, Bedroom 2, Bedroom 3, Bedroom 4, Kitchen, Bedroom 1, Sun/Florida Room, Great Room, Storage Room, Utility Room, Bathroom 1, Bathroom 2, Bathroom 3
Basement Partially Finished, Outside Entrance, Walkout Stairs
Main Level Bedrooms 2
Interior
Hot Water Tankless, Instant Hot Water
Heating Baseboard - Hot Water
Cooling Central A/C
Flooring Hardwood, Ceramic Tile, Carpet
Fireplaces Number 1
Fireplaces Type Brick
Equipment Water Heater - Tankless, Washer, Dryer, Refrigerator
Fireplace Y
Appliance Water Heater - Tankless, Washer, Dryer, Refrigerator
Heat Source Natural Gas
Laundry Basement
Exterior
Exterior Feature Deck(s), Patio(s)
Parking Features Oversized
Garage Spaces 7.0
Water Access N
View Trees/Woods
Accessibility None
Porch Deck(s), Patio(s)
Attached Garage 1
Total Parking Spaces 7
Garage Y
Building
Story 1.5
Sewer On Site Septic
Water Well-Shared
Architectural Style Colonial, Cape Cod
Level or Stories 1.5
Additional Building Above Grade
New Construction N
Schools
Elementary Schools Bear Tavern E.S.
Middle Schools Timberlane M.S.
High Schools Hvchs
School District Hopewell Valley Regional Schools
Others
Senior Community No
Tax ID 06-00092 03-00006
Ownership Fee Simple
SqFt Source Assessor
Special Listing Condition Standard
Read Less Info
Want to know what your home might be worth? Contact us for a FREE valuation!

Our team is ready to help you sell your home for the highest possible price ASAP

Bought with Kathie Yates • BHHS Fox & Roach Hopewell Valley

"My job is to find and attract mastery-based agents to the office, protect the culture, and make sure everyone is happy! "






