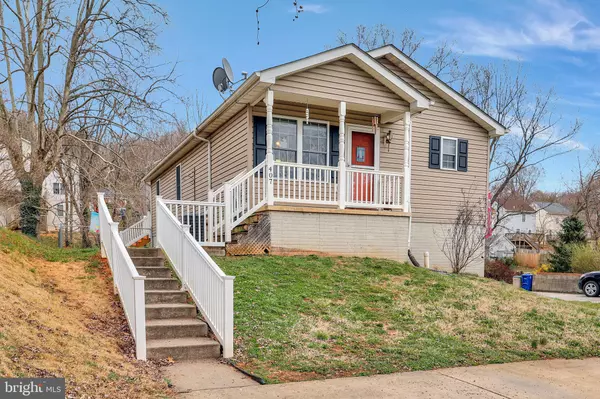$270,000
$259,900
3.9%For more information regarding the value of a property, please contact us for a free consultation.
4 Beds
3 Baths
2,112 SqFt
SOLD DATE : 04/29/2021
Key Details
Sold Price $270,000
Property Type Single Family Home
Sub Type Detached
Listing Status Sold
Purchase Type For Sale
Square Footage 2,112 sqft
Price per Sqft $127
Subdivision Viscose City
MLS Listing ID VAWR143080
Sold Date 04/29/21
Style Ranch/Rambler
Bedrooms 4
Full Baths 3
HOA Y/N N
Abv Grd Liv Area 1,056
Originating Board BRIGHT
Year Built 2004
Annual Tax Amount $1,614
Tax Year 2020
Lot Size 3,746 Sqft
Acres 0.09
Property Description
Here is the one you have been waiting for! Spacious ranch offering 4 bedrooms and 3 bathrooms close to skate park and within minutes of Skyline Drive and the Shenandoah River! This home offers spacious living room, open Kitchen with large space for table and entertaining, oak cabinets, pantry and beautiful new glass door leading to your side deck. Main level owners suite with full bath and door leading out to your spacious deck, fenced rear yard with secure storage. 2 additional bedrooms and a guest bathroom completes the main level. Lower level is amazing! Nice large recreation room perfect for the family. This room has been wired for surround sound. 4th bedroom is currently being used as a owners suite with large closet and a spacious full bath just steps away. Large laundry room and storage area plus additional space for home office and craft room. This home will surprise you with the space that it offers. ALL DATA APPROXIMATE. The information contained herein is for informational purposes only. RE/MAX Real Estate Connections/Team Shenandoah Valley makes no representation as to the accuracy or reliability of the information. Buyers should exercise their own due diligence in the investigation of matters related to the property that are material to a buyers decision to purchase any property listed for sale by RE/MAX Real Estate Connections
Location
State VA
County Warren
Zoning RESIDENTIAL
Rooms
Other Rooms Living Room, Dining Room, Primary Bedroom, Bedroom 2, Bedroom 3, Bedroom 4, Kitchen, Laundry, Office, Bonus Room
Basement Full, Fully Finished
Main Level Bedrooms 3
Interior
Interior Features Carpet, Ceiling Fan(s), Entry Level Bedroom, Pantry, Combination Kitchen/Dining, Combination Dining/Living, Combination Kitchen/Living, Floor Plan - Open
Hot Water Electric
Heating Heat Pump(s)
Cooling Central A/C, Ceiling Fan(s)
Flooring Carpet, Vinyl
Equipment Dishwasher, Refrigerator, Microwave, Stove
Fireplace N
Appliance Dishwasher, Refrigerator, Microwave, Stove
Heat Source Electric
Laundry Lower Floor
Exterior
Exterior Feature Deck(s), Porch(es)
Garage Spaces 2.0
Fence Rear
Utilities Available Cable TV
Waterfront N
Water Access N
Accessibility None
Porch Deck(s), Porch(es)
Parking Type Driveway
Total Parking Spaces 2
Garage N
Building
Story 2
Sewer Public Sewer
Water Public
Architectural Style Ranch/Rambler
Level or Stories 2
Additional Building Above Grade, Below Grade
New Construction N
Schools
Elementary Schools Ressie Jeffries
High Schools Skyline
School District Warren County Public Schools
Others
Senior Community No
Tax ID 20A6 7 4 34
Ownership Fee Simple
SqFt Source Assessor
Acceptable Financing Cash, Conventional, FHA, USDA, VA
Horse Property N
Listing Terms Cash, Conventional, FHA, USDA, VA
Financing Cash,Conventional,FHA,USDA,VA
Special Listing Condition Standard
Read Less Info
Want to know what your home might be worth? Contact us for a FREE valuation!

Our team is ready to help you sell your home for the highest possible price ASAP

Bought with Jennifer Kitner • Pearson Smith Realty, LLC

"My job is to find and attract mastery-based agents to the office, protect the culture, and make sure everyone is happy! "






