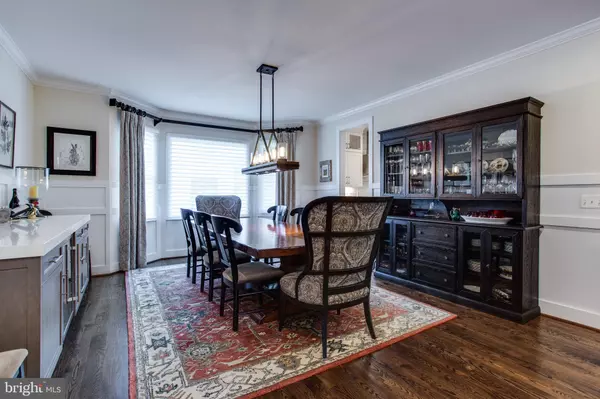$1,625,000
$1,695,000
4.1%For more information regarding the value of a property, please contact us for a free consultation.
5 Beds
5 Baths
4,476 SqFt
SOLD DATE : 08/18/2022
Key Details
Sold Price $1,625,000
Property Type Single Family Home
Sub Type Detached
Listing Status Sold
Purchase Type For Sale
Square Footage 4,476 sqft
Price per Sqft $363
Subdivision Vienna Woods
MLS Listing ID VAFX2074258
Sold Date 08/18/22
Style Craftsman
Bedrooms 5
Full Baths 4
Half Baths 1
HOA Y/N N
Abv Grd Liv Area 3,226
Originating Board BRIGHT
Year Built 2015
Annual Tax Amount $17,812
Tax Year 2021
Lot Size 10,742 Sqft
Acres 0.25
Property Description
Just listed and better than new! This fabulous 6 year young craftsman style home has all the bells and whistles! With stunning details and upgrades throughout, you will fall in love with this exceptional custom designed home. The main level features an incredible chef's kitchen with high-end professional appliances, a large island with seating, upgraded cabinetry, marble backsplash and granite counters; family room with a gas fireplace; dining room designed for entertaining featuring a built-in wine refrigerator; study with a full wall of built-ins; and beautiful hardwood flooring. The upper level features a primary suite with two walk-in closets and spacious luxury bath with an oversized walk-in shower and a soaking tub; a second bedroom with private bath; two additional bedrooms that share the hall bath; and a laundry room with ample cabinetry, shelving and deep sink. The walkout lower level showcases beautiful LVP flooring, a rec room with game area, bar, and plenty of natural light; a guest bedroom with adjacent full bath; exercise room; storage and more. The backyard is fully fenced, beautifully landscaped and backs to parkland. Enjoy the large composite deck during all seasons, accessed from the both backyard and the breakfast room, offering scenic views. Convenient to shopping and dining in the Town of Vienna and Mosaic District, schools, parks & the W&OD, Vienna Woods Swim and Tennis Club. Hurry, this won't last long!
Location
State VA
County Fairfax
Zoning 904
Rooms
Other Rooms Dining Room, Primary Bedroom, Bedroom 2, Bedroom 3, Bedroom 4, Bedroom 5, Kitchen, Family Room, Foyer, Breakfast Room, Study, Exercise Room, Laundry, Mud Room, Recreation Room, Storage Room, Primary Bathroom
Basement Fully Finished, Walkout Stairs
Interior
Interior Features Built-Ins, Breakfast Area, Dining Area, Ceiling Fan(s), Family Room Off Kitchen, Formal/Separate Dining Room, Kitchen - Gourmet, Kitchen - Island, Pantry, Upgraded Countertops, Walk-in Closet(s), Window Treatments, Wood Floors
Hot Water Tankless
Heating Forced Air, Heat Pump(s)
Cooling Central A/C
Flooring Hardwood
Fireplaces Number 1
Fireplaces Type Gas/Propane
Equipment Refrigerator, Oven/Range - Gas, Range Hood, Built-In Microwave, Dishwasher, Disposal, Washer, Dryer, Water Heater - Tankless
Fireplace Y
Appliance Refrigerator, Oven/Range - Gas, Range Hood, Built-In Microwave, Dishwasher, Disposal, Washer, Dryer, Water Heater - Tankless
Heat Source Natural Gas
Laundry Upper Floor
Exterior
Exterior Feature Porch(es), Deck(s)
Parking Features Inside Access
Garage Spaces 2.0
Water Access N
View Trees/Woods
Roof Type Architectural Shingle
Accessibility None
Porch Porch(es), Deck(s)
Attached Garage 2
Total Parking Spaces 2
Garage Y
Building
Lot Description Backs to Trees
Story 3
Foundation Concrete Perimeter
Sewer Public Sewer
Water Public
Architectural Style Craftsman
Level or Stories 3
Additional Building Above Grade, Below Grade
Structure Type 9'+ Ceilings
New Construction N
Schools
Elementary Schools Cunningham Park
Middle Schools Thoreau
High Schools Madison
School District Fairfax County Public Schools
Others
Pets Allowed Y
Senior Community No
Tax ID 0491 08 2490
Ownership Fee Simple
SqFt Source Assessor
Special Listing Condition Standard
Pets Allowed Cats OK, Dogs OK
Read Less Info
Want to know what your home might be worth? Contact us for a FREE valuation!

Our team is ready to help you sell your home for the highest possible price ASAP

Bought with Kathleen A Schofield • Summit Realtors

"My job is to find and attract mastery-based agents to the office, protect the culture, and make sure everyone is happy! "






