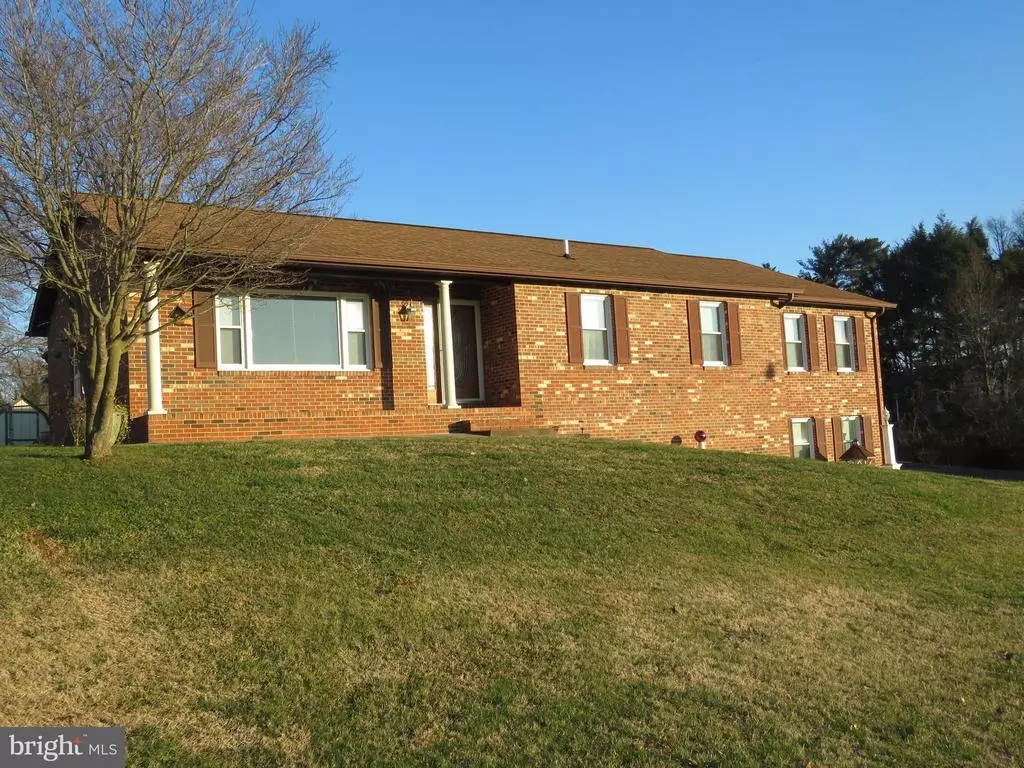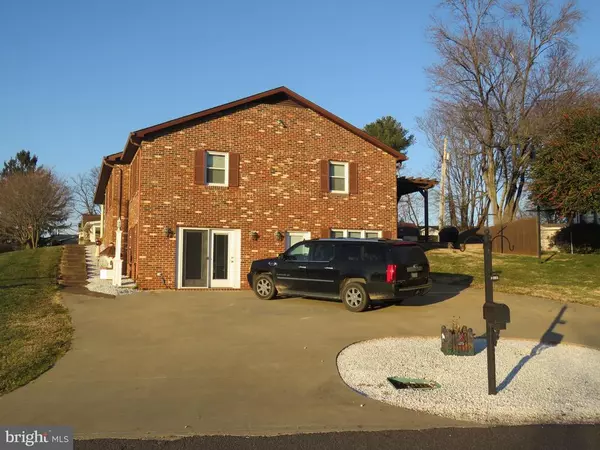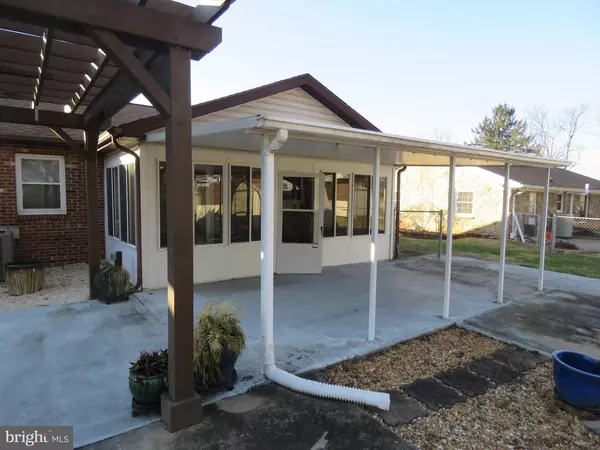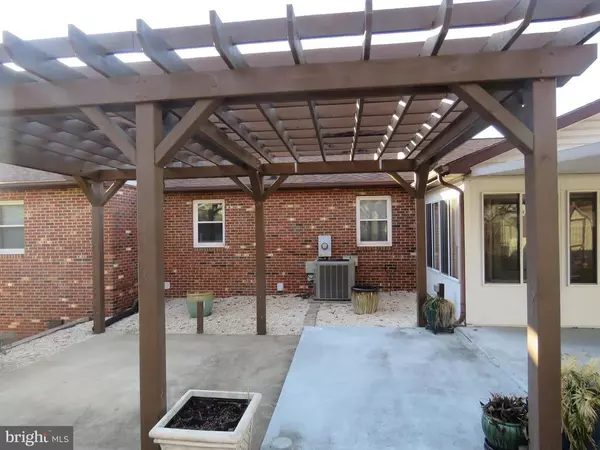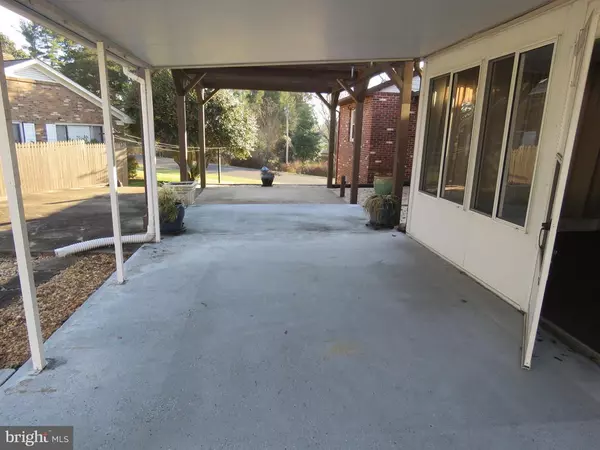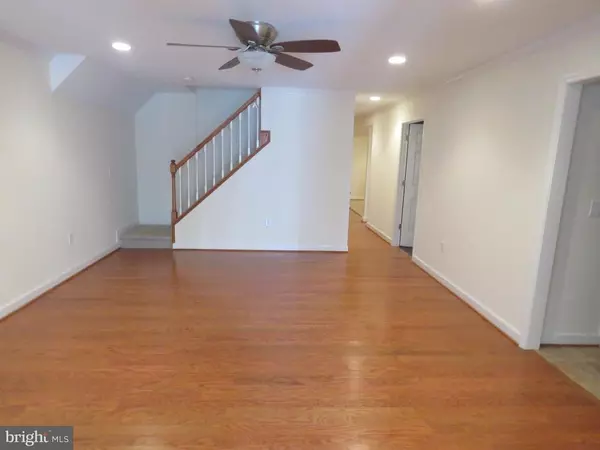$339,000
$349,000
2.9%For more information regarding the value of a property, please contact us for a free consultation.
3 Beds
3 Baths
2,499 SqFt
SOLD DATE : 04/08/2021
Key Details
Sold Price $339,000
Property Type Single Family Home
Sub Type Detached
Listing Status Sold
Purchase Type For Sale
Square Footage 2,499 sqft
Price per Sqft $135
Subdivision None Available
MLS Listing ID VACU143412
Sold Date 04/08/21
Style Ranch/Rambler
Bedrooms 3
Full Baths 3
HOA Y/N N
Abv Grd Liv Area 1,666
Originating Board BRIGHT
Year Built 1988
Annual Tax Amount $2,150
Tax Year 2020
Lot Size 0.300 Acres
Acres 0.3
Property Description
40K price reduction, Motivated owner wants home sold, it is vacant and they have relocated!!! All brick home located in hospital area of Culpeper, nice corner lot with some Mountain views, Concrete drive, lots of hardscapes and patios for outdoor entertaining. Extensive natural light on main level, 3 season room in rear (shaded afternoons), couple of outbuildings for storage, lower level is finished and has lots of options (possible in laws suite) it has separate entrance, full bath, laundry, rec room, tv room, home office. finished storage area and much more. This home shows very well, make sure it hits your list! Ready to move right in, Quick closing possible. Brick one level home, finished lower level, 30 year Architectural shingles, New Outdoor Trane Hvac, Hardwood floors. ceramic tile, carpet in bedrooms, new paint, custom trim, concrete patios, covered front porch, concrete drive and more.....
Location
State VA
County Culpeper
Zoning R1
Direction Southwest
Rooms
Other Rooms Living Room, Dining Room, Bedroom 2, Bedroom 3, Kitchen, Family Room, Bedroom 1, Sun/Florida Room, Other, Office, Recreation Room, Storage Room, Bathroom 1, Bathroom 2, Bathroom 3
Basement Full, Fully Finished, Heated, Interior Access, Outside Entrance, Side Entrance, Walkout Level, Windows
Main Level Bedrooms 3
Interior
Interior Features Bar, Carpet, Floor Plan - Traditional, Stall Shower, Tub Shower, Walk-in Closet(s), Wet/Dry Bar, Wood Floors, Other
Hot Water Electric
Heating Heat Pump(s)
Cooling Heat Pump(s)
Flooring Carpet, Ceramic Tile, Hardwood
Equipment Dishwasher, Oven/Range - Electric, Refrigerator
Fireplace N
Appliance Dishwasher, Oven/Range - Electric, Refrigerator
Heat Source Electric
Laundry Lower Floor
Exterior
Exterior Feature Patio(s), Roof, Screened
Garage Spaces 6.0
Water Access N
Roof Type Architectural Shingle
Accessibility Other
Porch Patio(s), Roof, Screened
Total Parking Spaces 6
Garage N
Building
Story 2
Sewer Public Sewer
Water Public
Architectural Style Ranch/Rambler
Level or Stories 2
Additional Building Above Grade, Below Grade
New Construction N
Schools
Elementary Schools Farmington
Middle Schools Floyd T. Binns
High Schools Eastern View
School District Culpeper County Public Schools
Others
Senior Community No
Tax ID 50-C-3-E-3
Ownership Fee Simple
SqFt Source Assessor
Special Listing Condition Standard
Read Less Info
Want to know what your home might be worth? Contact us for a FREE valuation!

Our team is ready to help you sell your home for the highest possible price ASAP

Bought with Mandy J. Brown • CENTURY 21 New Millennium

"My job is to find and attract mastery-based agents to the office, protect the culture, and make sure everyone is happy! "

