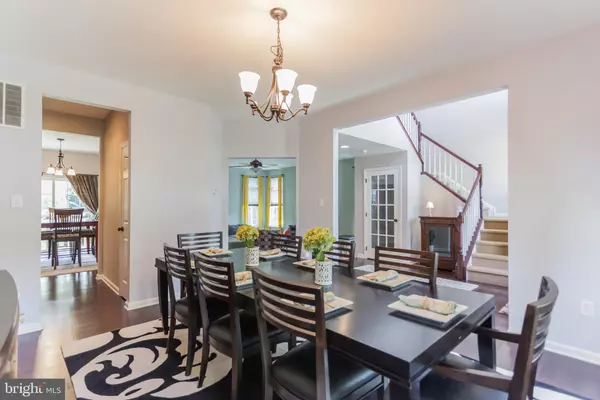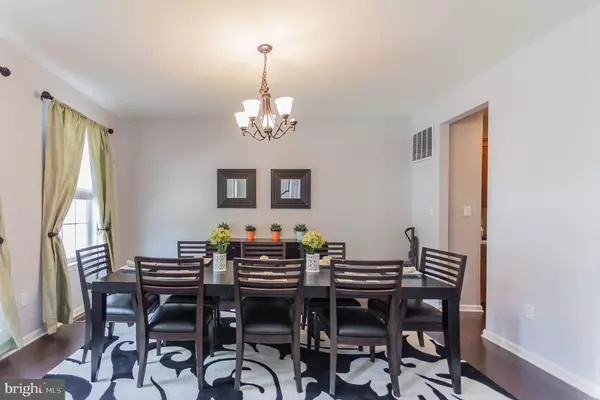$380,000
$385,000
1.3%For more information regarding the value of a property, please contact us for a free consultation.
4 Beds
3 Baths
2,665 SqFt
SOLD DATE : 08/14/2020
Key Details
Sold Price $380,000
Property Type Single Family Home
Sub Type Detached
Listing Status Sold
Purchase Type For Sale
Square Footage 2,665 sqft
Price per Sqft $142
Subdivision The Meadows
MLS Listing ID NJGL261102
Sold Date 08/14/20
Style Traditional
Bedrooms 4
Full Baths 2
Half Baths 1
HOA Fees $49/mo
HOA Y/N Y
Abv Grd Liv Area 2,665
Originating Board BRIGHT
Year Built 2009
Annual Tax Amount $10,401
Tax Year 2019
Lot Size 7,869 Sqft
Acres 0.18
Lot Dimensions 61.00 x 129.00
Property Description
CONTRACTS ARE SIGNED! BACK UP OFFERS ONLY AT THIS TIME! Introducing this gorgeous 2 story Colonial style home, which is located in the sought-after Meadows at Greenwich Crossing Community. Not to be confused with some of the lesser quality-built homes in the area, Fentell homes are built with the highest quality and are here to last! Situated on premium cul-de-sac lot that backs up to open space, you can enjoy all the amenities of this wonderful subdivision and still have the privacy of this premier location in the neighborhood. Upon entry to the foyer, you will appreciate the open concept floor plan, vaulted ceiling, wide plank Maple hardwood flooring, and neutral fresh neutral paint colors throughout. Making our way down the hall, you will find an eat-in gourmet kitchen offering 42 inch Maple cabinets, a 5 burner gas cook top, stainless steel double ovens and stainless appliances, an over-sized center island, a generous sized pantry and a nice breakfast bar to enjoy, along with upgraded fixtures. Adjacent to the kitchen there is a spacious dining room which is perfect for entertaining your guests and lovely sunken living room providing newer carpets and plenty of room for your family or friends. On the second level you will appreciate 4 spacious bedrooms each fully equipped with generous closet space and plenty of room for all of your furniture and personal belongings. The Master bedroom Suite boasting tray ceilings, a ceiling fan, Two walk in closets, a Master bath with a soaking tub, ceramic tile on the floor and shower stall, and dual sinks. The full basement is partially finished, has a walkout access along with full Egress windows across the back of the basement that can be finished for additional living/bedroom space. (Plenty of room out back for a pool and deck too, should you decide to add one later) Desirable Location, Excellent schools, and the Perfect home, all for a great price! Give us a call today for your Private VIP private Tour.
Location
State NJ
County Gloucester
Area East Greenwich Twp (20803)
Zoning RES
Rooms
Other Rooms Living Room, Dining Room, Primary Bedroom, Bedroom 2, Bedroom 3, Bedroom 4, Kitchen, Basement, Laundry, Other, Bathroom 2
Basement Other
Interior
Interior Features Built-Ins, Ceiling Fan(s), Carpet, Combination Kitchen/Living, Dining Area, Kitchen - Eat-In, Kitchen - Island, Primary Bath(s), Soaking Tub, Tub Shower, Wood Floors, Walk-in Closet(s), Other
Hot Water Natural Gas
Heating Forced Air
Cooling Central A/C
Flooring Carpet, Tile/Brick, Wood, Other
Equipment Built-In Range, Built-In Microwave, Dishwasher, Refrigerator, Stainless Steel Appliances, Washer, Dryer
Furnishings No
Fireplace N
Appliance Built-In Range, Built-In Microwave, Dishwasher, Refrigerator, Stainless Steel Appliances, Washer, Dryer
Heat Source Natural Gas
Exterior
Exterior Feature Porch(es)
Garage Spaces 2.0
Amenities Available Tot Lots/Playground, Tennis Courts
Waterfront N
Water Access N
Roof Type Pitched,Shingle
Accessibility Other
Porch Porch(es)
Parking Type Driveway
Total Parking Spaces 2
Garage N
Building
Story 2
Sewer Public Sewer
Water Public
Architectural Style Traditional
Level or Stories 2
Additional Building Above Grade, Below Grade
Structure Type Vinyl
New Construction N
Schools
School District Kingsway Regional High
Others
HOA Fee Include Common Area Maintenance,Insurance
Senior Community No
Tax ID 03-01403-00069
Ownership Fee Simple
SqFt Source Assessor
Horse Property N
Special Listing Condition Standard
Read Less Info
Want to know what your home might be worth? Contact us for a FREE valuation!

Our team is ready to help you sell your home for the highest possible price ASAP

Bought with Paul Viereck • BHHS Fox & Roach-Mullica Hill South

"My job is to find and attract mastery-based agents to the office, protect the culture, and make sure everyone is happy! "






