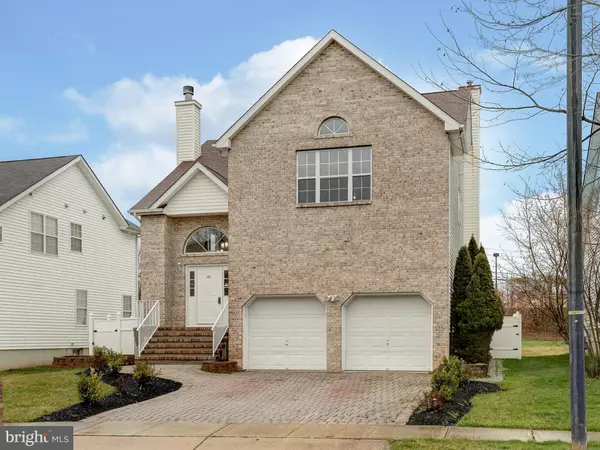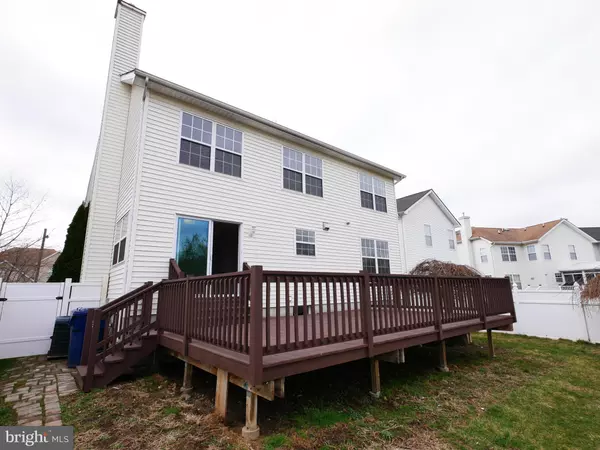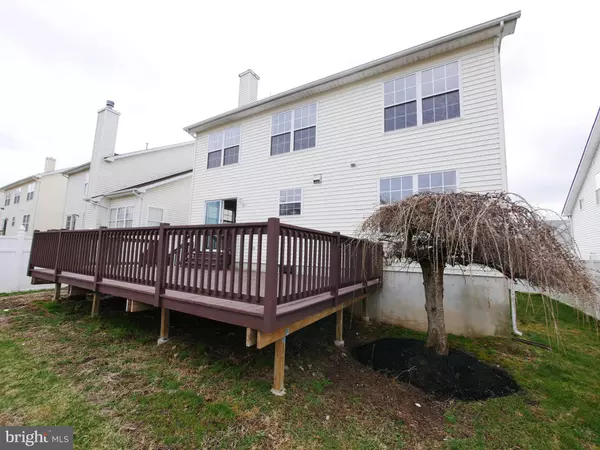$491,000
$509,900
3.7%For more information regarding the value of a property, please contact us for a free consultation.
4 Beds
3 Baths
3,450 SqFt
SOLD DATE : 07/28/2020
Key Details
Sold Price $491,000
Property Type Single Family Home
Sub Type Detached
Listing Status Sold
Purchase Type For Sale
Square Footage 3,450 sqft
Price per Sqft $142
Subdivision Yorkshire
MLS Listing ID NJME293580
Sold Date 07/28/20
Style Colonial,Contemporary
Bedrooms 4
Full Baths 2
Half Baths 1
HOA Fees $40/mo
HOA Y/N Y
Abv Grd Liv Area 2,300
Originating Board BRIGHT
Year Built 2002
Annual Tax Amount $11,512
Tax Year 2019
Lot Size 5,000 Sqft
Acres 0.11
Lot Dimensions 100 x 50
Property Description
Beautiful Completely Re-done Contemporary Colonial Ready to Move In - with Brick Front, 4 BR, with 2-1/2 Bath home with full finished basement, 2 car oversize garage, and 2300 sq ft large home with MANY extras ... beautiful re-finished hardwood floors, Fully Painted with all new Carpet, New Kitchen featuring Granite Countertops, All New SS Appliances - Above Stove Microwave/Exhaust, 5 Burner Gas Stove, Dishwasher, Refrigerator/Freezer, Sink Disposal. Open floor plan with high ceilings in LR and Entry Hall with Cathedral ceiling in MBR with 2 walk in closets, Re-done Bathrooms including oversize tub and New Stall Shower with Porcelain floor and tiled bath. Yard has rebuilt deck with slider to kitchen/breakfast area with full fenced back yard. Great development with HOA with Pool, Playgrounds, Tennis Courts, etc.. Wonderful location close to transportation and major shopping centers and highways. Ready to move right in. Be sure to visit the Virtual Tour for a 3D full interior tour of this property including all 3 floors from the Basement to the Main Level to the Bedroom Level, where you can explore the entire interior of this beautiful home.
Location
State NJ
County Mercer
Area Lawrence Twp (21107)
Zoning PVD2
Direction West
Rooms
Other Rooms Living Room, Dining Room, Primary Bedroom, Bedroom 2, Bedroom 3, Kitchen, Family Room, Basement, Breakfast Room, Bedroom 1, Laundry, Utility Room, Bathroom 1, Primary Bathroom
Basement Fully Finished, Full, Improved, Windows, Heated, Connecting Stairway
Interior
Interior Features Air Filter System, Carpet, Combination Kitchen/Dining, Dining Area, Family Room Off Kitchen, Floor Plan - Open, Kitchen - Gourmet, Recessed Lighting, Soaking Tub, Stall Shower, Tub Shower, Upgraded Countertops, Walk-in Closet(s), WhirlPool/HotTub, Wood Floors
Hot Water Natural Gas
Heating Forced Air
Cooling Central A/C
Flooring Hardwood, Carpet, Concrete, Ceramic Tile
Fireplaces Number 1
Fireplaces Type Mantel(s), Marble, Screen, Wood
Equipment Air Cleaner, Built-In Microwave, Built-In Range, Disposal, ENERGY STAR Refrigerator, ENERGY STAR Dishwasher, Oven - Self Cleaning, Refrigerator, Stainless Steel Appliances
Furnishings No
Fireplace Y
Window Features Double Hung,Energy Efficient,Double Pane,Screens,Sliding
Appliance Air Cleaner, Built-In Microwave, Built-In Range, Disposal, ENERGY STAR Refrigerator, ENERGY STAR Dishwasher, Oven - Self Cleaning, Refrigerator, Stainless Steel Appliances
Heat Source Natural Gas
Laundry Upper Floor
Exterior
Exterior Feature Deck(s), Patio(s)
Parking Features Additional Storage Area, Garage - Front Entry, Inside Access, Oversized
Garage Spaces 4.0
Utilities Available Water Available, Sewer Available, Phone Available, Cable TV Available
Amenities Available Common Grounds, Pool - Outdoor, Tennis Courts, Tot Lots/Playground
Water Access N
Roof Type Asbestos Shingle,Pitched
Accessibility 2+ Access Exits, 32\"+ wide Doors, 36\"+ wide Halls
Porch Deck(s), Patio(s)
Attached Garage 2
Total Parking Spaces 4
Garage Y
Building
Lot Description Front Yard, Rear Yard, Vegetation Planting
Story 2
Foundation Block
Sewer Public Sewer
Water Public
Architectural Style Colonial, Contemporary
Level or Stories 2
Additional Building Above Grade, Below Grade
Structure Type 2 Story Ceilings,Cathedral Ceilings,Dry Wall
New Construction N
Schools
High Schools Lawrence
School District Lawrence Township Public Schools
Others
Pets Allowed Y
HOA Fee Include Common Area Maintenance,Management,Recreation Facility,Pool(s)
Senior Community No
Tax ID 07-05201 07-00013
Ownership Fee Simple
SqFt Source Estimated
Acceptable Financing FHA, Cash, Contract, Conventional
Horse Property N
Listing Terms FHA, Cash, Contract, Conventional
Financing FHA,Cash,Contract,Conventional
Special Listing Condition REO (Real Estate Owned)
Pets Description Cats OK, Dogs OK
Read Less Info
Want to know what your home might be worth? Contact us for a FREE valuation!

Our team is ready to help you sell your home for the highest possible price ASAP

Bought with Rachna Luthra • Realty Mark Central, LLC

"My job is to find and attract mastery-based agents to the office, protect the culture, and make sure everyone is happy! "






