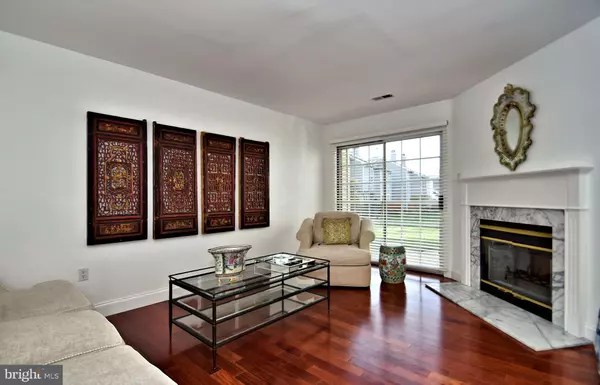$307,000
$315,000
2.5%For more information regarding the value of a property, please contact us for a free consultation.
3 Beds
3 Baths
1,686 SqFt
SOLD DATE : 02/05/2020
Key Details
Sold Price $307,000
Property Type Townhouse
Sub Type End of Row/Townhouse
Listing Status Sold
Purchase Type For Sale
Square Footage 1,686 sqft
Price per Sqft $182
Subdivision Gwynedd Pointe
MLS Listing ID PAMC631736
Sold Date 02/05/20
Style Traditional
Bedrooms 3
Full Baths 2
Half Baths 1
HOA Fees $114/mo
HOA Y/N Y
Abv Grd Liv Area 1,686
Originating Board BRIGHT
Year Built 1989
Annual Tax Amount $4,008
Tax Year 2020
Lot Size 3,701 Sqft
Acres 0.08
Property Description
Gwynedd Pointe exceptional END UNIT with OPEN FLOOR PLAN situated at the REAR of a CUL DE SAC backing to very large green space - - RENOVATED features THROUGHOUT the home - Santos Mahogany hardwood floors on entire first floor with five inch baseboard - Double sided fireplace one side with marble surround in the Living room and the other side with black slate surround in the Family room -- 2019 new Granite Kitchen Countertop with Undermount stainless steel sink goose neck faucet and garbage disposal enhanced with 4 x 12 inch white ceramic subway tile backsplash -- Kitchen with Stainess steel Dishwasher - Glass top Stainless steel stove with convection feature - Stainless steel Microwave - Stainless steel side by side Refrigerator -- Sliding doors lead to Patios with one off the kitchen dining area the other from the living room -- Large first floor windows stream bright sunlight into the home -- Powder Room with Kohler Pedestal Sink and Toilet and hardwood floor -- Recessed lighting on the first floor -- Entry into garage from foyer -- Staircase stairs stripped and painted -- Second floor features Santos Mahogany hardwood flooring in the hallway -- 2019 Remodeled and freshly painted Hall Bathroom and Master Bathroom both with Reglazed Bathtubs and Ceramic tile surrounds White Vanities with Granite Countertops and Undermount Sinks with Moen Faucets and an open bottom shelf for sundries plus upgraded LVT Luxury Vinyl Tile Floors -- 2019 Bedrooms with New Carpet and Paint -- Second floor Laundry -- 2019 Stainless steel doorknobs throughout the house -- One Car Garage with electric door opener -- 2019 16 Glass Window Panes Replaced -- Heat pump with Central Air Conditioning -- 2012 Custom Chimney cap -- 2009 GAF 30 year Dimensional Shingle Roof with upgraded ridge vent system replaced by the Homeowner Association -- 2019 two Walkway cement blocks replaced, the Garden Bedding mulched with weed barrier material placed underneath and the driveway, walkway and patios Power washed -- 2017 Exterior Wood Replaced and Painted -- 2004 Steel Insulated Garage Door Electric garage door opener -- Neutral color palate -- North Penn school district -- Close proximity to shopping - entertainment and public transportation including Septa train stations -- Trash and Recycling pick up twice a week as part of HOA --
Location
State PA
County Montgomery
Area Montgomery Twp (10646)
Zoning R3
Interior
Interior Features Attic, Dining Area, Floor Plan - Open, Kitchen - Country, Primary Bath(s), Recessed Lighting, Tub Shower, Upgraded Countertops, Walk-in Closet(s), Window Treatments, Wood Floors, Other
Hot Water Electric
Heating Heat Pump(s)
Cooling Heat Pump(s), Central A/C
Flooring Hardwood, Partially Carpeted, Ceramic Tile
Fireplaces Number 1
Fireplaces Type Double Sided, Fireplace - Glass Doors, Mantel(s), Marble, Stone
Equipment Dishwasher, Disposal, Dryer, Built-In Microwave, ENERGY STAR Clothes Washer, Oven - Self Cleaning, Oven/Range - Electric, Refrigerator, Stainless Steel Appliances, Stove, Washer, Water Heater
Furnishings No
Fireplace Y
Window Features Double Hung,Vinyl Clad
Appliance Dishwasher, Disposal, Dryer, Built-In Microwave, ENERGY STAR Clothes Washer, Oven - Self Cleaning, Oven/Range - Electric, Refrigerator, Stainless Steel Appliances, Stove, Washer, Water Heater
Heat Source Electric
Laundry Upper Floor, Washer In Unit, Dryer In Unit
Exterior
Exterior Feature Patio(s)
Garage Built In, Garage - Front Entry, Garage Door Opener, Inside Access
Garage Spaces 2.0
Utilities Available Cable TV, Fiber Optics Available, Electric Available
Waterfront N
Water Access N
View Garden/Lawn
Roof Type Shingle
Accessibility None
Porch Patio(s)
Attached Garage 1
Total Parking Spaces 2
Garage Y
Building
Story 2
Sewer Public Sewer
Water Public
Architectural Style Traditional
Level or Stories 2
Additional Building Above Grade
New Construction N
Schools
School District North Penn
Others
Pets Allowed Y
HOA Fee Include Common Area Maintenance,Lawn Care Front,Lawn Care Rear,Lawn Care Side,Snow Removal,Trash
Senior Community No
Tax ID 46-00-00548-369
Ownership Fee Simple
SqFt Source Assessor
Acceptable Financing Conventional, Cash
Listing Terms Conventional, Cash
Financing Conventional,Cash
Special Listing Condition Standard
Pets Description No Pet Restrictions
Read Less Info
Want to know what your home might be worth? Contact us for a FREE valuation!

Our team is ready to help you sell your home for the highest possible price ASAP

Bought with Andrew Choi • Sunland Real Estate

"My job is to find and attract mastery-based agents to the office, protect the culture, and make sure everyone is happy! "






