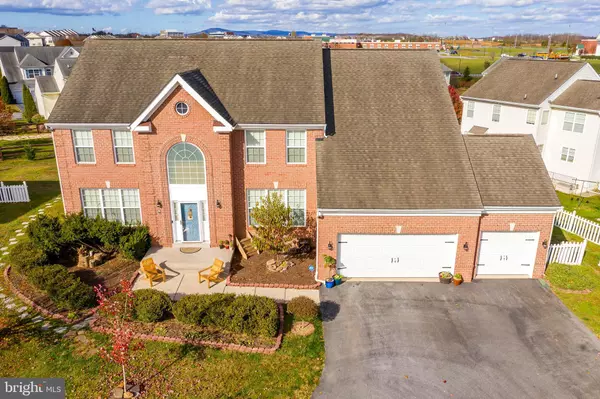$399,900
$399,900
For more information regarding the value of a property, please contact us for a free consultation.
5 Beds
5 Baths
5,256 SqFt
SOLD DATE : 12/29/2020
Key Details
Sold Price $399,900
Property Type Single Family Home
Sub Type Detached
Listing Status Sold
Purchase Type For Sale
Square Footage 5,256 sqft
Price per Sqft $76
Subdivision Hammonds Mill
MLS Listing ID WVBE181758
Sold Date 12/29/20
Style Colonial
Bedrooms 5
Full Baths 4
Half Baths 1
HOA Fees $25/ann
HOA Y/N Y
Abv Grd Liv Area 3,836
Originating Board BRIGHT
Year Built 2005
Annual Tax Amount $2,674
Tax Year 2020
Lot Size 0.340 Acres
Acres 0.34
Property Description
Need space? You won't want to miss out on this VERY LARGE colonial home with over 5200 square feet of living space! You will love the elegance of hardwood floors throughout the main level, beautiful brick front with 3 car garage, and it's at the end of the cul-de-sac. Upon entering the home, you'll find the home office/study, spacious formal living room and dining room, and great room with updated kitchen. Plenty of natural light in the morning room and kitchen. Beautiful step down family room with gas fireplace, and back staircase leading to the top floor. Upstairs, there is an OVERSIZED master bedroom with huge bathroom, jetted tub, separate shower, separate room with toilet, double sinks and heat lights just outside of shower. Massive master closet has a nice wardrobe mirror and is the size of a small bedroom! Bedrooms 2 & 3 are comfortably sized with a jack-n-jill bathroom in between, and the 4th bedroom also has its own full bath. The basement is HUGE too, currently being used as an in-law suite with a kitchenette/wet-bar! Large finished recreation room/living room, 2 separate rooms currently being used as bedrooms, full bath and large unfinished area for lots of storage. Walk-out basement leads to an expansive backyard where you?ll find one of the LARGEST lots in the neighborhood! Backyard also has large attached deck, and rear yard fence with white vinyl fencing. Both front and rear yards nicely landscaped with over 2 dozen trees including 20+ Leyland Cypress, several different flowering trees, and multiple beds of blooming cactus. Lots of flowers to enjoy come Springtime! All located in North Berkeley County, within walking distance to shopping, schools, and minutes from I-81. This is a must see home!
Location
State WV
County Berkeley
Zoning 101
Rooms
Basement Full
Interior
Interior Features 2nd Kitchen, Additional Stairway, Ceiling Fan(s), Crown Moldings, Family Room Off Kitchen, Formal/Separate Dining Room, Kitchen - Table Space, Pantry, Soaking Tub, Walk-in Closet(s), Wood Floors
Hot Water Electric
Heating Heat Pump(s), Zoned
Cooling Central A/C, Heat Pump(s), Zoned
Flooring Hardwood, Carpet
Fireplaces Number 1
Equipment Built-In Microwave, Cooktop - Down Draft, Dishwasher, Disposal, Dryer, Oven - Wall, Oven - Double, Refrigerator, Washer - Front Loading, Water Dispenser
Appliance Built-In Microwave, Cooktop - Down Draft, Dishwasher, Disposal, Dryer, Oven - Wall, Oven - Double, Refrigerator, Washer - Front Loading, Water Dispenser
Heat Source Electric
Laundry Basement
Exterior
Parking Features Garage Door Opener, Garage - Front Entry
Garage Spaces 3.0
Water Access N
Roof Type Architectural Shingle
Accessibility None
Attached Garage 3
Total Parking Spaces 3
Garage Y
Building
Story 3
Sewer Public Sewer
Water Public
Architectural Style Colonial
Level or Stories 3
Additional Building Above Grade, Below Grade
Structure Type 9'+ Ceilings
New Construction N
Schools
Elementary Schools Spring Mills Primary
Middle Schools Spring Mills
High Schools Spring Mills
School District Berkeley County Schools
Others
Senior Community No
Tax ID 0214P005200000000
Ownership Fee Simple
SqFt Source Assessor
Security Features Security System
Special Listing Condition Standard
Read Less Info
Want to know what your home might be worth? Contact us for a FREE valuation!

Our team is ready to help you sell your home for the highest possible price ASAP

Bought with Travis B Davis • Pearson Smith Realty, LLC

"My job is to find and attract mastery-based agents to the office, protect the culture, and make sure everyone is happy! "






